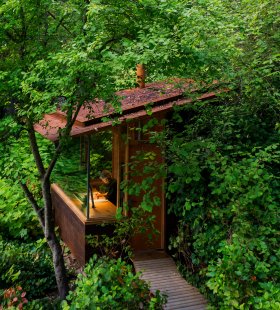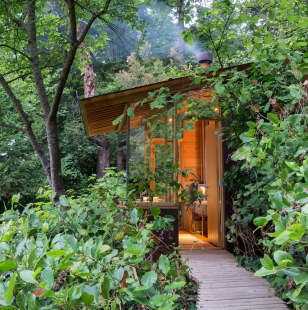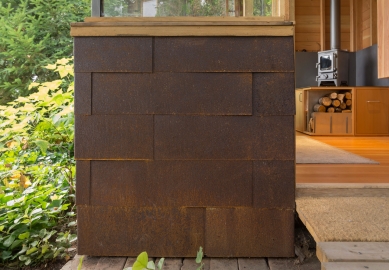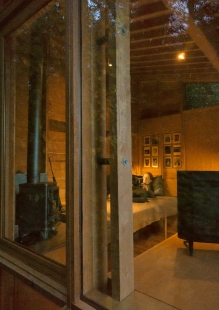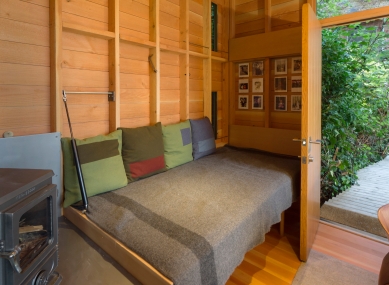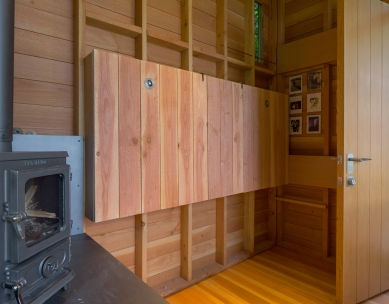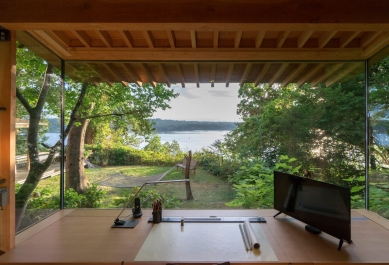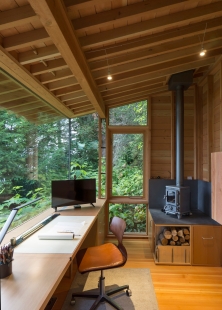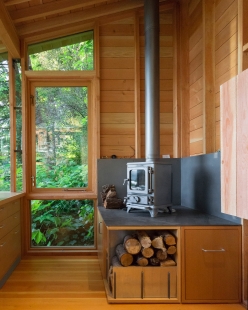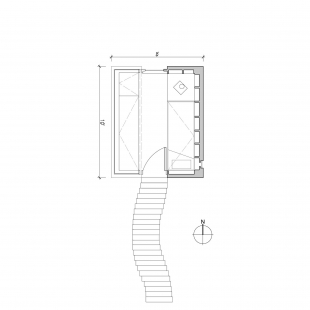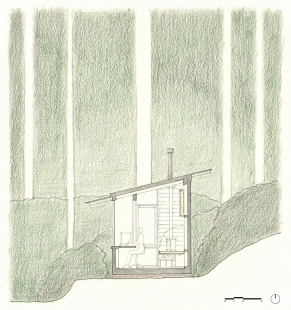
Studio/Bunkhouse
for dad's work and daughter's sleepovers

Where once stood a dilapidated tool shed, is now a multi-use building, carefully designed to fit its natural context, functioning as a bunk house and a design studio.
Conceived as a multi-use building, this 80 sq ft studio/bunkhouse was designed to fit carefully into its natural context, located just 30 feet from the main house.
The building was framed by an 11-year-old and her dad with rough-sawn Douglas Fir from a nearby sawmill. The framing lumber and shiplap sheathing were exposed in order to display the nature of the structure. Rigid insulation was applied, then finished with 22-gauge Corten steel “shingles” hand-cut from sheets of the material.
Designed to have a folding desk and beds, the building can function as a bunk house for the 11-year old, a design studio for her dad, and, when everything is folded, a poker room for her dad’s friends.
Because of intermittent power outages, 4KW of batteries and an inverter/charger are hidden behind the rolling file cabinets. The family can then use the building during those events. The building is heated by a highly-efficient cast iron wood stove and a small 2.2 cubic foot refrigerator, concealed under the stove.
The building has surprised the designer/builders by becoming the de facto family / media room for the main residence.
Conceived as a multi-use building, this 80 sq ft studio/bunkhouse was designed to fit carefully into its natural context, located just 30 feet from the main house.
The building was framed by an 11-year-old and her dad with rough-sawn Douglas Fir from a nearby sawmill. The framing lumber and shiplap sheathing were exposed in order to display the nature of the structure. Rigid insulation was applied, then finished with 22-gauge Corten steel “shingles” hand-cut from sheets of the material.
Designed to have a folding desk and beds, the building can function as a bunk house for the 11-year old, a design studio for her dad, and, when everything is folded, a poker room for her dad’s friends.
Because of intermittent power outages, 4KW of batteries and an inverter/charger are hidden behind the rolling file cabinets. The family can then use the building during those events. The building is heated by a highly-efficient cast iron wood stove and a small 2.2 cubic foot refrigerator, concealed under the stove.
The building has surprised the designer/builders by becoming the de facto family / media room for the main residence.
0 comments
add comment


