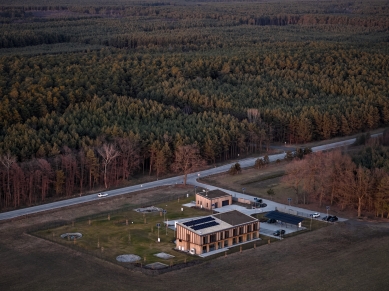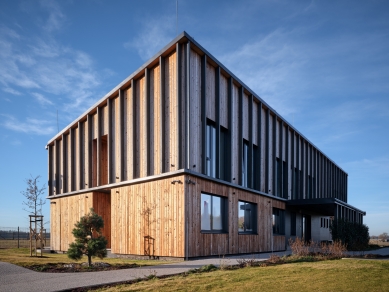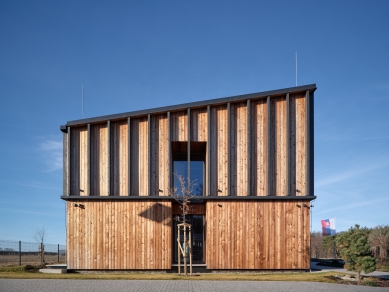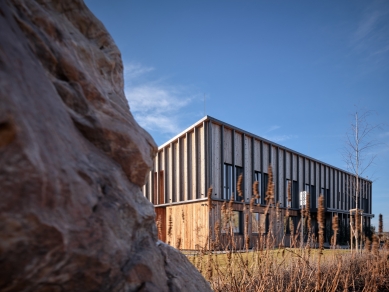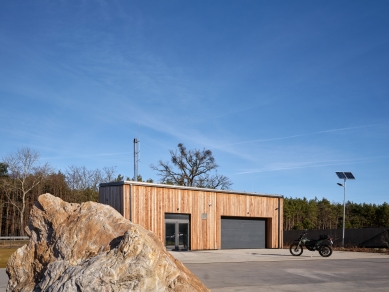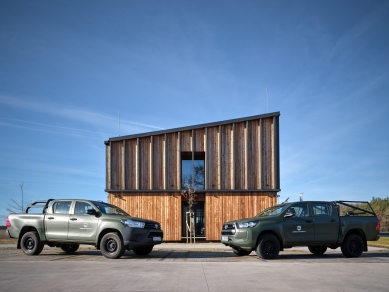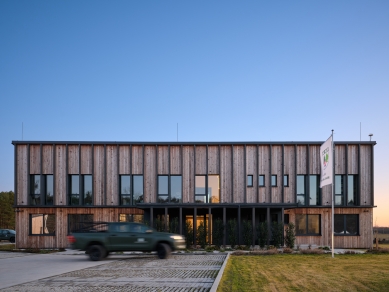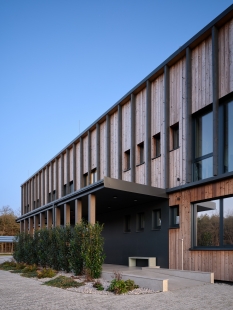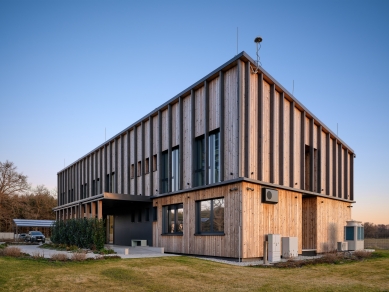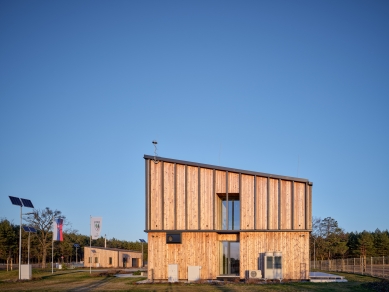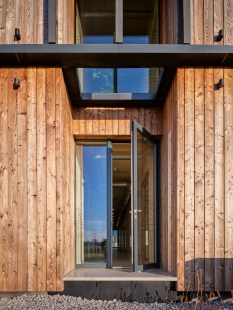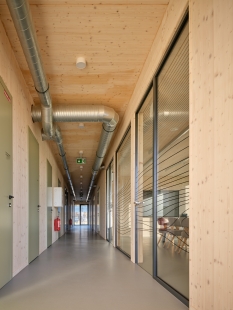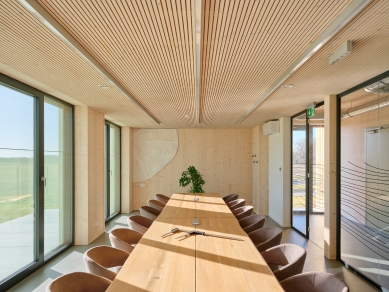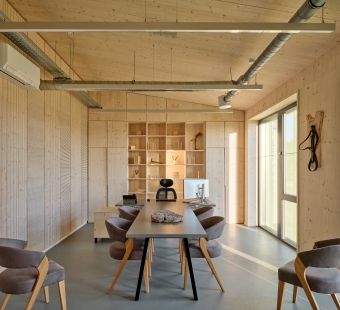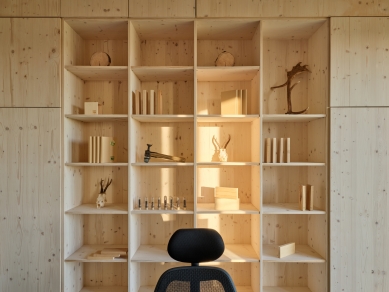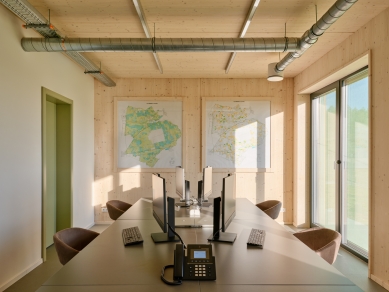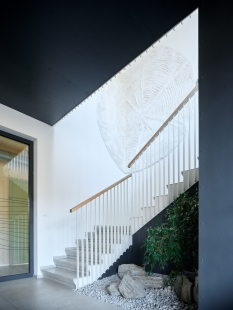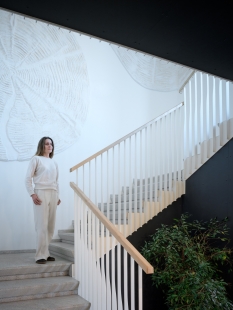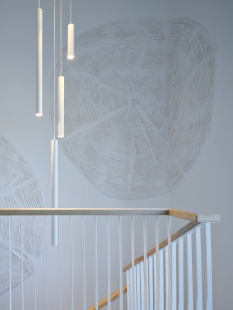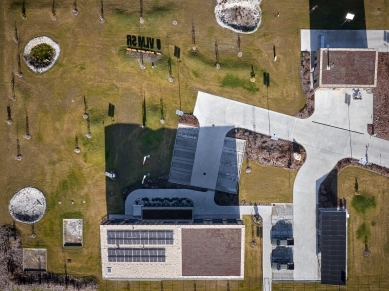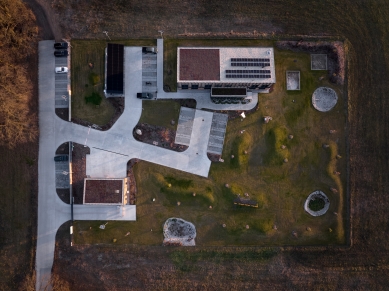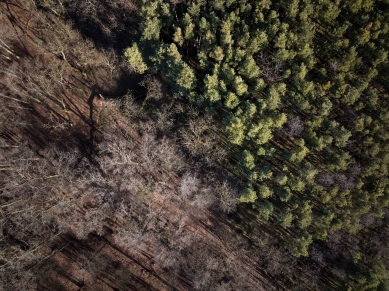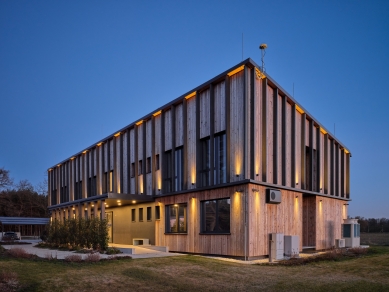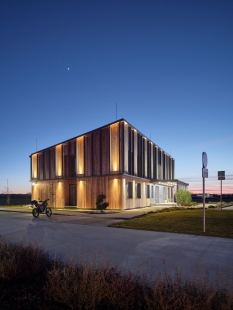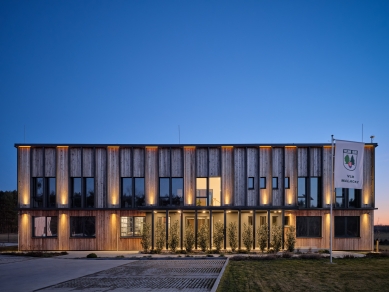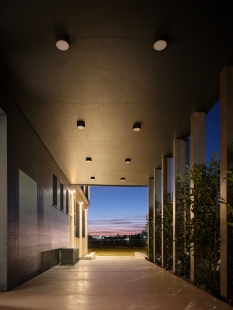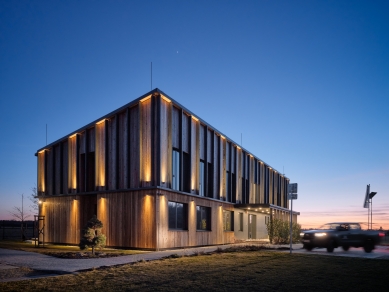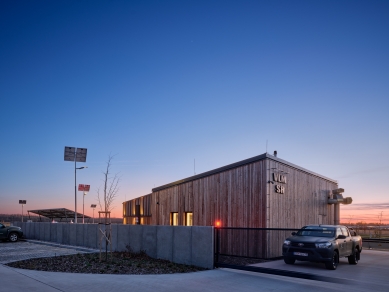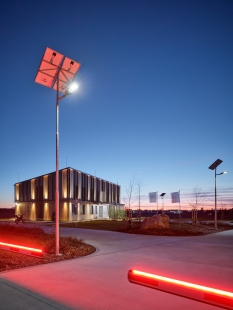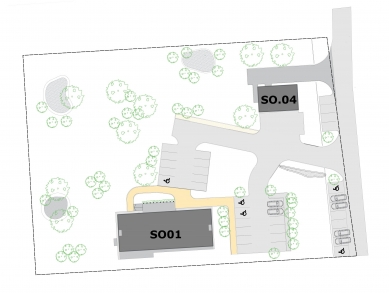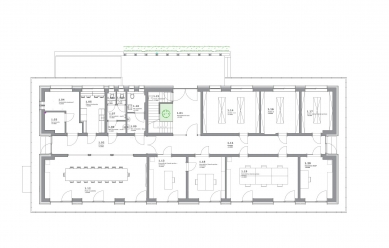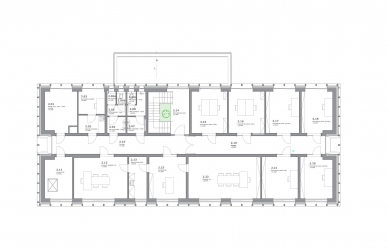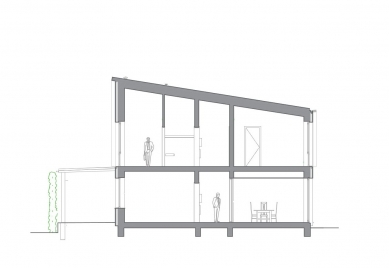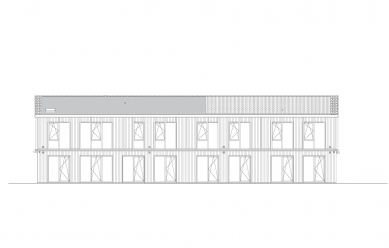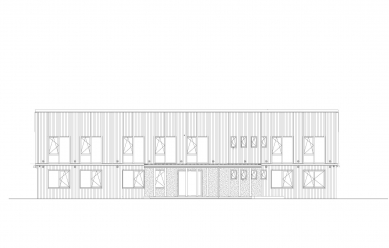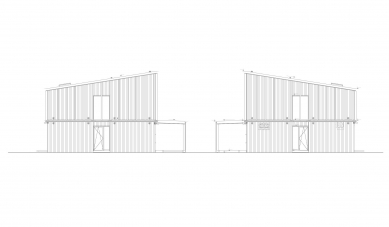
Malacky Office Complex

The design, project, and construction of the administrative complex were provided by Domesi Slovakia-the Slovak office of the Czech company Prodesi/Domesi. The project was initiated by the investor, Vojenské lesy a majetky SR (Military Forests and Estates of the Slovak Republic), to build an office complex situated in the countryside, directly adjacent to the forests under their management. From the outset, the goal was to achieve carbon neutrality and utilize locally sourced timber. At the same time, it was essential for the investor to apply the principles of circular economy, the use of renewable resources, and natural materials. The design includes 4 buildings and the necessary infrastructure. In the first phase, 2 buildings were constructed - the main office building and the garage building with a boiler room - as well as access roads, parking, fencing, and water retention tanks. In addition to its administrative purpose, the complex is also designed to host social events, conferences, and educational activities-particularly those aimed at children. It will also include space for therapeutic programs involving direct interaction with live forest animals from the nearby game preserve.
The main office building is a two-story wooden structure made of cross-laminated timber panels (NOVATOP system), which remain maximally exposed in the interior due to their exceptional visual quality. The horizontal parts of the structure (roof and ceilings) are made of CLT panels (Stora Enso). The wood in the interior is a pleasant feature that ensures acoustic and thermal comfort. It also brings aesthetic quality that, along with a lot of natural light and furniture in light tones, creates a pleasant work environment. The overall atmosphere is enhanced by wooden acoustic panels on the ceilings (NOVATOP ACOUSTIC), aesthetically matching the interior, which also ensure optimal room acoustics for the offices and meeting rooms. The workspaces' lighting was chosen to meet the requirements for light levels and at the same time, not to glare too much on employees, which is why the lighting fixtures are equipped with microprismatic optics. "The result is a high-quality and pleasant working environment for employees that does not excessively burden the environment," says architect Katarína Geburová.
The main entrance to the administrative building leads through a covered vestibule, followed by an entrance hall with a staircase and a corridor with access to individual offices, an archive, a technical room, and restrooms. The second above-ground floor contains additional offices, meeting rooms, a storage room, and restrooms.
“Our goal was to create a simple architectural shape emphasizing the use of natural materials and high-quality architectural details. The main motif of the building is the symbol of tree rings. A sculpture by Slovak sculptor Peter Kolčák, expressing this motif, is installed in the entrance hall. Tree rings can also be found in many details – for example, in the graphics on the glass surfaces or on the restroom tiles,” explains architect Katarína Geburová.
The administrative building features a gable roof with extensive vegetation and has a rectangular shape. The facade is clad in thermally treated larch wood. The windows are aluminum with triple glazing. The entire complex, including its main administrative building, is barrier-free.
The entire complex is nearly energy-independent thanks to photovoltaics installed on the main building and the parking shelter. The parking area has charging stations for electric cars and bikes. Outdoor lighting is entirely autonomous. The parking lot uses permeable paving that captures up to 40% of rainwater. The remaining rainwater from the hard surfaces and roofs is directed to retention tanks, from where it is used for irrigation of the gardens.
The buildings in the complex are heated with biomass, which is a waste product of the company. The heat source is a biomass boiler located in the newly constructed boiler room, from which hot water distribution lines run. Regarding thermal comfort in warm months: in addition to passive cooling elements (external blinds, green roofs, and heavy wood fiber insulation in the facade), active cooling with heat recovery is also installed in the building.
Maximum attention to sustainability and zero waste principles was given even during construction. All construction waste was separated and partially reused. For example, furniture for the terrace was made from sorted hard plastic. The concrete elements are made of plastic concrete – lightweight concrete in which 21 tons of plastic purchased from a legal waste dump were embedded. This material was used in the construction of the fencing, concrete paving, entrance stairs, and the entrance landing.
The overall carbon footprint of the main building in the material production and processing phase has a negative balance. In the construction phase, the building is carbon neutral. The construction of the administrative building incorporates 271 tons of CO2.
The load-bearing structures and facades of the buildings are made from the investor's own local wood sources. For the load-bearing structure, 800 m³ of local spruce logs were used, and for the facade, 100 m³ of larch logs.
The main office building is a two-story wooden structure made of cross-laminated timber panels (NOVATOP system), which remain maximally exposed in the interior due to their exceptional visual quality. The horizontal parts of the structure (roof and ceilings) are made of CLT panels (Stora Enso). The wood in the interior is a pleasant feature that ensures acoustic and thermal comfort. It also brings aesthetic quality that, along with a lot of natural light and furniture in light tones, creates a pleasant work environment. The overall atmosphere is enhanced by wooden acoustic panels on the ceilings (NOVATOP ACOUSTIC), aesthetically matching the interior, which also ensure optimal room acoustics for the offices and meeting rooms. The workspaces' lighting was chosen to meet the requirements for light levels and at the same time, not to glare too much on employees, which is why the lighting fixtures are equipped with microprismatic optics. "The result is a high-quality and pleasant working environment for employees that does not excessively burden the environment," says architect Katarína Geburová.
The main entrance to the administrative building leads through a covered vestibule, followed by an entrance hall with a staircase and a corridor with access to individual offices, an archive, a technical room, and restrooms. The second above-ground floor contains additional offices, meeting rooms, a storage room, and restrooms.
“Our goal was to create a simple architectural shape emphasizing the use of natural materials and high-quality architectural details. The main motif of the building is the symbol of tree rings. A sculpture by Slovak sculptor Peter Kolčák, expressing this motif, is installed in the entrance hall. Tree rings can also be found in many details – for example, in the graphics on the glass surfaces or on the restroom tiles,” explains architect Katarína Geburová.
The administrative building features a gable roof with extensive vegetation and has a rectangular shape. The facade is clad in thermally treated larch wood. The windows are aluminum with triple glazing. The entire complex, including its main administrative building, is barrier-free.
The entire complex is nearly energy-independent thanks to photovoltaics installed on the main building and the parking shelter. The parking area has charging stations for electric cars and bikes. Outdoor lighting is entirely autonomous. The parking lot uses permeable paving that captures up to 40% of rainwater. The remaining rainwater from the hard surfaces and roofs is directed to retention tanks, from where it is used for irrigation of the gardens.
The buildings in the complex are heated with biomass, which is a waste product of the company. The heat source is a biomass boiler located in the newly constructed boiler room, from which hot water distribution lines run. Regarding thermal comfort in warm months: in addition to passive cooling elements (external blinds, green roofs, and heavy wood fiber insulation in the facade), active cooling with heat recovery is also installed in the building.
Maximum attention to sustainability and zero waste principles was given even during construction. All construction waste was separated and partially reused. For example, furniture for the terrace was made from sorted hard plastic. The concrete elements are made of plastic concrete – lightweight concrete in which 21 tons of plastic purchased from a legal waste dump were embedded. This material was used in the construction of the fencing, concrete paving, entrance stairs, and the entrance landing.
The overall carbon footprint of the main building in the material production and processing phase has a negative balance. In the construction phase, the building is carbon neutral. The construction of the administrative building incorporates 271 tons of CO2.
The load-bearing structures and facades of the buildings are made from the investor's own local wood sources. For the load-bearing structure, 800 m³ of local spruce logs were used, and for the facade, 100 m³ of larch logs.
The English translation is powered by AI tool. Switch to Czech to view the original text source.
0 comments
add comment


