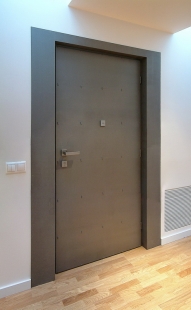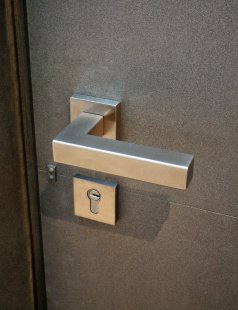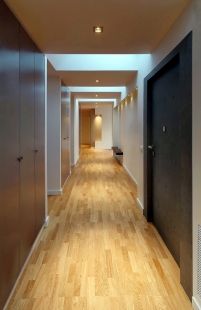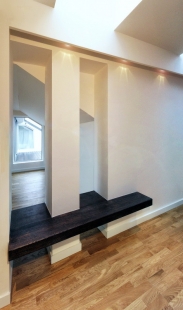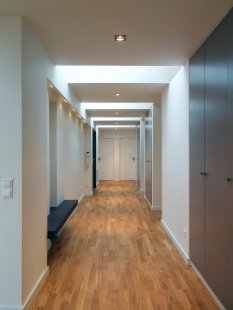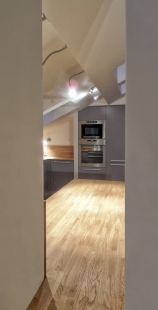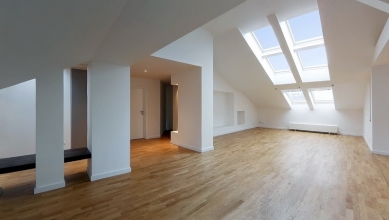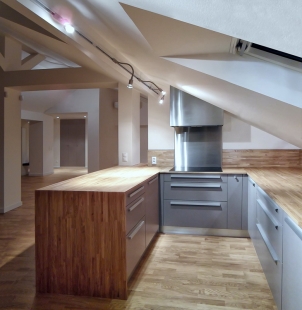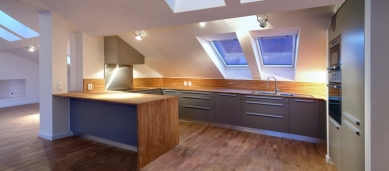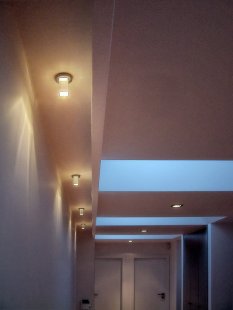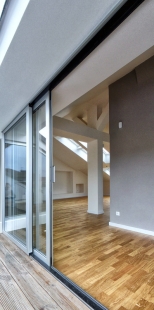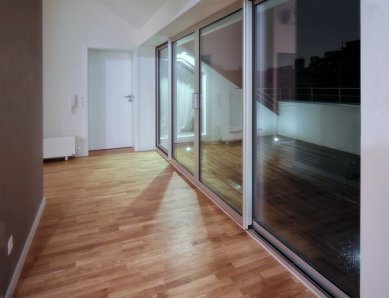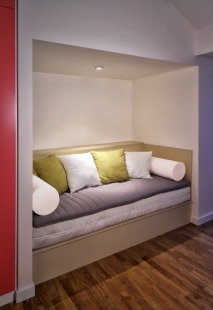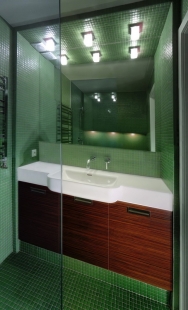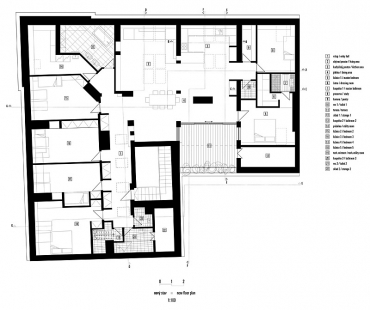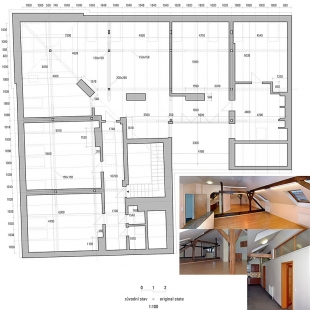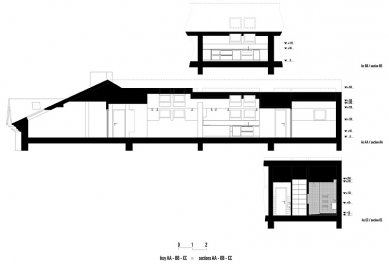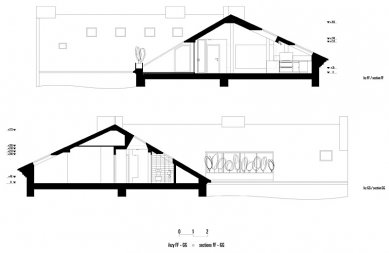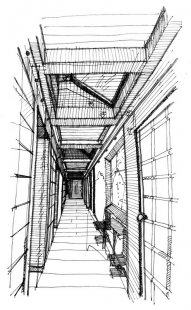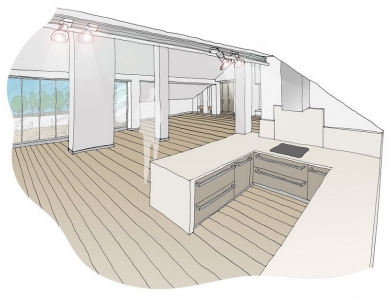
Adaptation of the attic to an apartment

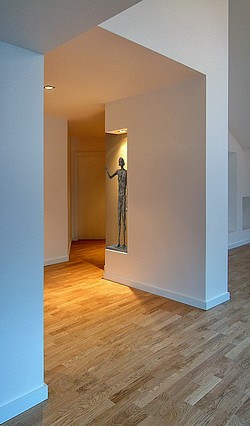 |
The technical solution is based on the original roofing system with minimal interference with the structures. The layout was chosen based on the needs of a multi-generational family. It includes an entrance hall with built-in wardrobes, a large living area with an integrated kitchen, a master bedroom with a dressing room, 4 rooms with storage spaces, an office, 3 bathrooms, 2 toilets, a technical room, a laundry room with a dressing room, a pantry, a terrace, and 3 storage spaces. All modifications had to respect the original height of the roof ridge, which remains unchanged due to the location of the building in a protected zone. The main emphasis was placed on maximum ventilation of the living spaces due to the relatively low construction height, the slope of the roof, and the exposed rafter system. The engineering networks, installation routing, and placement of skylights partly adhere to the original solution, otherwise they follow the new state.
The new layout required minimal modifications associated with it. The focus was more on the shape solution in details, manifested in niches, using voids for the installation of carpentry elements (children's rooms), bathrooms, wardrobes, etc. This also applies to the installation of lighting, where the requirement was to use as few hanging fixtures as possible but to illuminate the rooms as much as possible. Built-in and rail systems are used for this purpose, hidden in the structures at the entrance, in the kitchen area, etc. The structures are primarily drywall, with wooden floors made of large-format oak boards. The kitchen countertop is also made of natural oak, 2cm thick, while the top surfaces of the bathroom furnishings are made of acrylic rausolid or ceramic monolith. All elements and details of carpentry, metalworking, and others are custom-designed within the framework of functional prototypes.
The overall technical condition of the 5th floor structure was preserved, and a comprehensive assessment was conducted regarding its static and operational conditions.
The construction and interior adjustments, the design of which is part of this project, pertained to the following actions:
- demolition work and dismantling of original drywall partitions
- complete construction work (masonry and drywall structures, installation of skylights, installation of insulation, tiling, painting)
- complete electrical installation including end devices
- heating installation (combination of underfloor and classical) including end devices
- plumbing installations (water/sewer, bathrooms, toilets) including sanitary installations
- installation of the floor - substrate and top layer (wood, tiles)
- installation of doors 1x entrance security door, interior doors, 2x terrace windows, terrace door
- complete kitchen including furniture and appliances
- custom built-in wardrobes according to the project
- other works arising from the construction implementation project
The English translation is powered by AI tool. Switch to Czech to view the original text source.
0 comments
add comment



