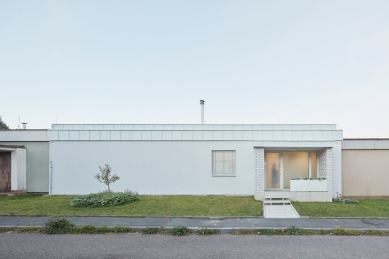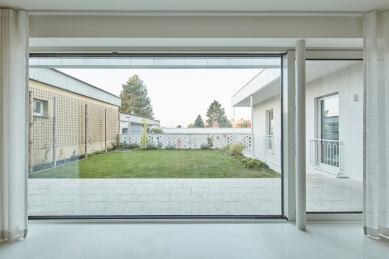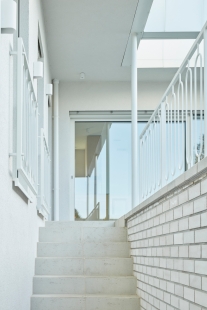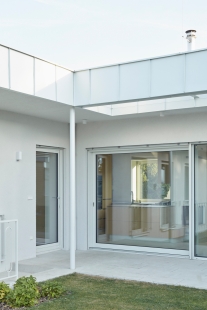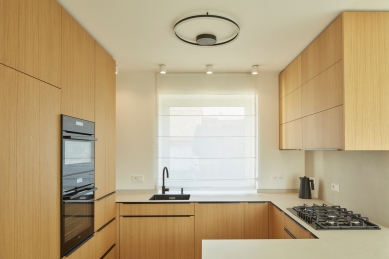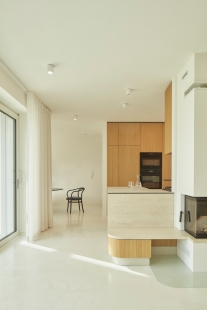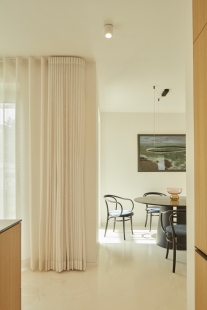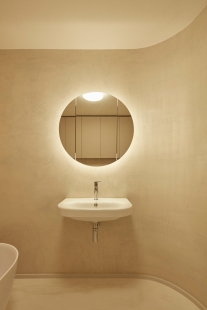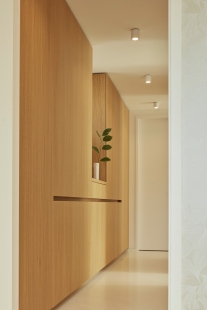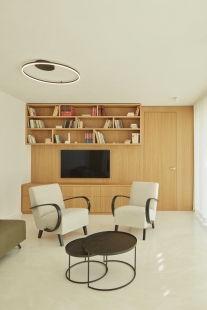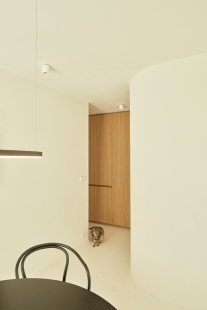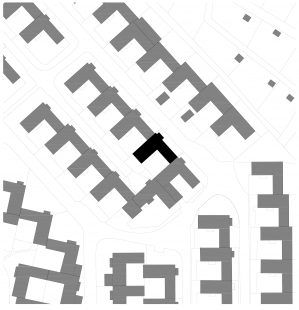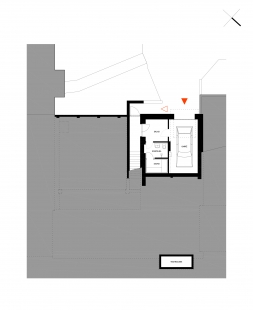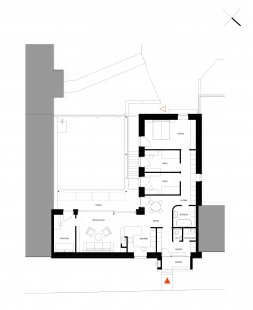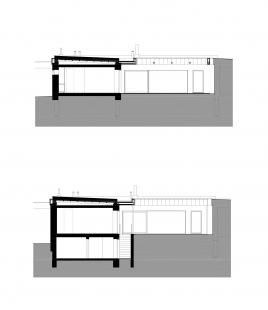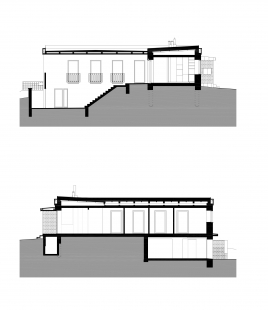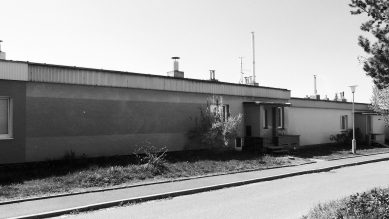
8 × 10

In the 1970s, during the time of socialist construction, a complex of family homes with internal open atriums was built in Plzeň, which had excellent architectural and urban quality for its time, inspired by distant Scandinavia. Young investors, doctors, purchased one of these houses and decided to completely renovate it. Their fondness for modern architecture, Mies van der Rohe, and the genius loci of Villa Tugendhat, which they had visited together several times in Brno, motivated them to bring these influences into their new home. The main goal of the renovation was to open the house and its interior spaces as much as possible toward the atrium, an outdoor space measuring 8 × 10 m, and to bring natural light into the interior, whose changing intensity would enhance the life in the house. As part of the layout changes, which primarily involved connecting the living space with the dining room and kitchen, enlarging the bathroom, creating two separate children's rooms, and a study, a comfortable living space for a family of four was created. The window openings facing the atrium were stripped of sills, and in the main living area, a large window opening measuring 6 m in width was created by removing a pillar, featuring a sliding panel for maximum connection between the interior and exterior. The living area is connected to an outdoor terrace, above which levitates a steel pergola with a fabric canopy for shading on sunny summer days. This is already part of the atrium, another "living room" in the house. The exterior and interior are unified by a neutral white color. It is complemented by a seamless polyurethane screed in a light beige shade that connects all living spaces in the house, natural travertine stone used as cladding by the fireplace, in the bathroom, and on the toilet, and oak veneer on custom-made furniture. The interior is enhanced by chairs from Halabala and Thonet chairs made of bent wood in a black finish.
The English translation is powered by AI tool. Switch to Czech to view the original text source.
0 comments
add comment


