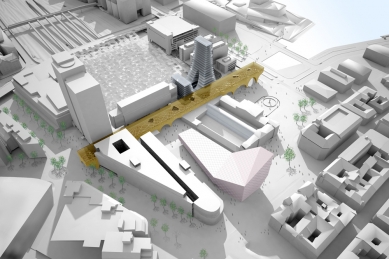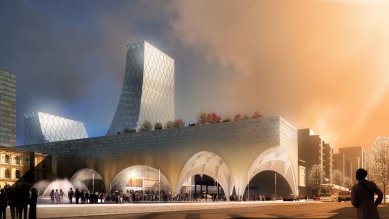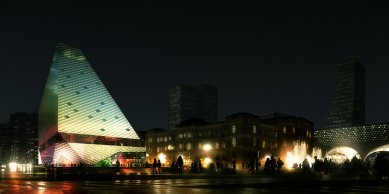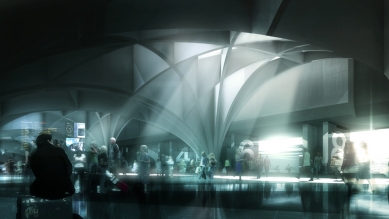
SPACE GROUP navrhuje nádraží Central Station v norském Oslu
SPACE GROUP wins the invited competition for redesign of the Oslo Central Station organised by the developer ROM Eiendom. The ambition of the 2.9 billion Nkr project is to make the station become one of the most modern public transport hubs in Europe. The 80,000m2 design including station facilities, hotel, shopping, offices, conference, restaurants and an event space.
Oslo Central Station once was the gate to the city from East. The situation with two polarising stations in Oslo is now history and our strategy is a natural and delayed architectural response to this. The strong East – West axis has outplayed its role - and is replaced by a North-South axis, from the forest to the fjord - from the inner city to Bjørvika and the new opera.
The new station axis neutralises the old stigmatised division between East and West. Oslo Central Station belongs to the whole city.
The grand move, gathering the station functions in a clear linear structure with a strong architectural identity makes it visible in the cityscape with recognisable announcement of entrances from North, South and West.
Whereas today all types of shopping, station functions and circulation compete for space and dissolve without the experience of architectural definition – the ambition is now to liberate and strengthen each individual architectural element with its dedicated functions and give them all a clear connection to the station axis.
The design process starts already the summer of 2008. The construction will start in 2013 and it is estimated a 5-10 year long construction period.
The Oslo Central Station project is led by SPACE GROUP partner Gro Bonesmo.
Oslo Central Station once was the gate to the city from East. The situation with two polarising stations in Oslo is now history and our strategy is a natural and delayed architectural response to this. The strong East – West axis has outplayed its role - and is replaced by a North-South axis, from the forest to the fjord - from the inner city to Bjørvika and the new opera.
The new station axis neutralises the old stigmatised division between East and West. Oslo Central Station belongs to the whole city.
The grand move, gathering the station functions in a clear linear structure with a strong architectural identity makes it visible in the cityscape with recognisable announcement of entrances from North, South and West.
Whereas today all types of shopping, station functions and circulation compete for space and dissolve without the experience of architectural definition – the ambition is now to liberate and strengthen each individual architectural element with its dedicated functions and give them all a clear connection to the station axis.
The design process starts already the summer of 2008. The construction will start in 2013 and it is estimated a 5-10 year long construction period.
The Oslo Central Station project is led by SPACE GROUP partner Gro Bonesmo.




0 comments
add comment











