
Results of the competition for the pavilion design for EXPO 2010
3rd place - D.R.N.H. + Unistav + Interexpo
Cities and Sky
Andria was constructed so ingeniously that the route of each street follows the path of a planet, and the buildings and other social life locations reflect the order of constellations and the position of the brightest stars: Antares, Alpheratz, Capella, Cepheid. The city's calendar is designed so that work, official performance, and ceremonies occur according to a schedule that corresponds to the starry sky of the respective date: thus, the days on earth and nights in the sky reflect each other like in a mirror.
Although life in the city is bound by meticulous rules, it flows calmly like heavenly bodies along their paths, with phenomena that are not subordinate to human judgment. I praised the diligence and wit of the inhabitants of Andria and resolved to declare: - I understand well why you, feeling like part of the immutable sky, gears in an accurate clockwork, resist even the slightest changes in your city and in your customs. Andria is the only city I know that is suited to remain motionless in time.
They looked at each other reluctantly. - But why? And who said that? - And they led me to see the recently completed suspended street over the bamboo grove, the under-construction shadow theater where the municipal dog shelter used to be, which has now been relocated to the pavilions of the former hospital, recently closed because the last plague patients have recovered, and the newly opened river port, the slide, and the newly revealed statue of Thales.
- And do these novelties disrupt the starry rhythm of your city? - I asked.
- The relationship between our city and the sky is so perfect - they replied - that every change in Andria triggers something new among the stars. - Astronomers, after every change that occurs in the city, discover through telescopes an explosion of a nova or a change in color of some distant point in the celestial sphere from orange to yellow, the expansion of some nebula, the curvature of some thread in the Milky Way. Every change triggers a chain of further changes both in Andria and among the stars: the city and the sky never remain the same.
Two characteristic traits of the inhabitants of Andria deserve mention: how confident they are in themselves, and their caution. Because they are convinced that every new change in the city will influence the order in the sky, they weigh the risks and benefits before every decision, not only from the city's perspective but from that of the whole universe.
IDEA CONCEPT AND EXHIBITION DESIGN
The introductory text by Italo Calvino heralds, with its poetic quality and content, the character and philosophy of the design of the Czech presentation at the World Exhibition in Shanghai 2010. The main goal of the exhibition is to introduce the Czech Republic through interaction as much as possible online in an original and inspiring environment. The motif of eyes is the main element of the dynamic façade reacting to visitors; the motif of eyes is also present in the main exhibition, where the direct visual connection with the inhabitants of Czech cities is a fundamental way to get acquainted with the quality of life in our cities. Another motif connecting the shell with the main exhibition is the maximum use of white color. Here it carries a certain dreaminess, and also the aspiration for "purity" of life in urban structure. The design consistently strives for what is called "dual coding," namely the appeal to both ordinary visitors and professionals. The original form of the "winking" façade and the possibility of interactions in the residential inner landscape are sufficiently attractive in their expressiveness. More educated individuals interested in urban issues will surely appreciate the direct provision of information without any embellishment, the reference to current issues of urban sprawl, the easily understandable symbolism of the colors white, green, and blue, as well as the pursuit of certain verticality: the use of the "divine" motif of thousands of eyes, the incorporation of projections of the eyes of specific individuals into this motif. The offer is thus diverse: one can therefore both rest in the gentle structure of the urban landscape, watch children building their own surprising forms of houses, or observe their image vaguely mirrored in the blue "sky" of the ceiling and reflect on the entire image around as a visual paraphrase of the ideal dream city, which according to Italo Calvino's text knows how to live in harmony with the cosmic principle.
The Czech pavilion first attracts visitors from a distance (and from the sound) through the interactive façade of the pavilion to delight them inside with the seemingly intangible dreamlike habitable landscape, where they can choose their own level of activity. The playful white structure, evoking a city with its right angles, allows for passage rich in spatial experiences in the infinite depth and width given by the reflecting walls, as well as the possibility of rest with a view of the blue sky of the ceiling or on playing children shaping the urban landscape with their own hands using lightweight blocks and slabs. At first glance, a barrier-free path leading visitors through the space is evident; less noticeable are the stairs leading to higher levels of the landscape to individual terminals. The active elements of this landscape are uniformly distributed terminals in the space through which one can interactively monitor on-line events in selected Czech cities; visitors have the option to selectively control the camera movement via consoles. In this way, an unembellished experience from various typological Czech urban spaces is provided to visitors within the main theme of EXPO 2010 (Better City - Better Life). The main online station near the entrance to the hall is specific, allowing for the so-called face-to-face connection between pavilion visitors and residents of the Czech Republic.
The entire internal structure of the exhibition hall is a visual paraphrase of the city definition by L. Mumford: "The city is like a special structure, delicate and compact, created to protect the fruits of human civilization." At the same time, however, the issue of urban sprawl, cities metastasizing into the surrounding landscape, is also recalled. For this purpose, one of the reflecting walls is tinted green, resulting in the addition of two spaces, green evoking the landscape and white representing the city. The firm boundary between them is particularly important. The similarity of the structures of both worlds reminds us that not only cities but also landscapes are shaped by human activity. The color white then connects the interior with the exterior and becomes the primary color of the entire Czech pavilion. Outside the main exhibition hall, white is complemented by neutral gray, while in the hall, it is complemented by green and blue with their primary "natural" meanings.
PAVILION CLADDING
The Czech Republic is unlikely to be on the list of must-see countries for the average Expo visitor, thus it is necessary to capture their attention with a clear interaction, a memorable "attraction" with a positive outcome and broad comprehensibility. The façade composed of eyes that are mostly closed and occasionally, primarily based on visitor interaction, blink in a certain variable mode towards their surroundings is a phenomenon understandable to all cultures, derived from facial expression. With eyes, we perceive more than 80% of all information, and the use of this symbol on the façade symbolizes the main idea of the interior exhibition, namely the knowledge of the Czech Republic online, "with one's own eyes," without any embellishments. For Asian visitors, this motif may serve as an artistic reference to Hindu and Buddhist deities depicted with "a thousand eyes and a thousand hands," such as Avalokiteśvara and Kuan Jin. The interaction of visitors controlling the movement of the eyes will be facilitated through a controller placed at the terminal immediately in front of the pavilion's façade; at the same time, interested parties will be allowed a suggestive look into their "own eyes" by scanning their eyes with a camera used for personal identification, such as at airports, and the subsequent projection of their pupils into the eye’s pupils on the façade.
While during daylight the welcoming façade benefits from its mobility, the night scenography is enriched by significant backlighting of the entire membranous shell around the periphery with dominant light enhancement of the main entrance. Projecting into the lenses of the eyes will also be more effective in reduced outside light.
The aesthetics of the perimeter shell, with its modesty and light elegance, refers to traditional Chinese painting, which is characterized precisely by the use of unfilled space as a means of expression and the fusion of painting, calligraphy, and poetry.
The construction of the additional outer shell is partially standard, consisting of a bearing steel structure on which a white large-format RubberGard EPDM Firestone membrane is stretched. This is a single-layer membrane made of synthetic rubber, produced from a mixture of ethylene-propylene-diene monomer, technical carbon blacks, compounding oils, special additives, and vulcanizing agents. The membrane has been produced since 1980 and is commonly used for its specific properties in flat roofing insulation. It withstands all common temperatures, is resistant to UV rays, ozone, and aging. It requires no maintenance and can withstand stretching of over 300% without damage. Specific are the atypical movable steel façade elements, whose movement is ensured by servomotors connected to control electronics. Given the atypical nature of the dynamic façade element and the lack of time for its prototyping, a backup solution is also prepared, where the façade membrane remains motionless while only individual lid elements move, placed behind the facade level. The light "eye" effects are provided by special cameras placed behind plexiglass lenses controlled also by the control electronics. The entire eye system of the entrance facade can be used as a light display, illuminating different elements in a temporal sequence. It is anticipated that there will be twenty pre-prepared modes triggered from the control terminal by visitors or automatically at longer intervals during bad weather. Practically all elements on the frontal façade are movable; on the remaining façades, only two elements are movable, acting as a visual magnet for the pavilion. The secondary roof covering is designed from stretched perforated Precontraint Ferrari fabric, also in white.
OUTDOOR SPACE
The outdoor space in front of the pavilion on the European Plaza will not be particularly detailed. It will only contain movable railings to guide the flow of visitors along the façade to the body of the Skywalk and a mobile terminal with an eye camera and trigger for the movement of the façade. This terminal will not operate during unfavorable weather, and the façade will activate the movable elements only at longer time intervals. The most noticeable element positioned in front of the pavilion is an information pylon with a square cross-section equipped on all sides with electronic information fields, where the phrase "Czech Republic" will continuously "flow" in various languages. Given the unconventionality of the movable façade, the placement of the pavilion's name was resolved in this dynamic manner. The dynamism and good visibility of the inscription from all sides, as well as under all lighting conditions, will certainly contribute to better "visibility" of the Czech presentation.
PARTS OF THE EXHIBITION
The entrance hall of the pavilion contains, alongside the passage to the main exhibition, a short film projection introducing the Czech Republic as a center of Europe, with the capital Prague, etc. This projection serves to provide basic orientation for visitors about our republic.
Next to the main entrance to the exhibition hall is a "face to face" terminal enabling online connectivity between visitors of the pavilion in Shanghai and residents of the Czech Republic. It is a system of cameras and large-scale projection, creating a stage on which it is possible to "meet" with Czech counterparts face-to-face in life size. The system anticipates the establishment of a stationary station in Prague or a mobile unit allowing "meetings" during a traveling tour of Czech cities. The backdrop of figures transmitted from the Czech Republic will be a natural urban space selected with regard to the time difference.
Evenly distributed in the white landscape are online terminals that allow monitoring events in Prague, Brno, Ostrava, and Olomouc using cameras placed in various urban spaces, which are also sufficiently attractive to Asian visitors. By means of a computer console, terminal users will be able to control the movements of cameras placed on the banks of the Vltava River in Prague, Zelný trh in Brno, Horní náměstí in Olomouc, and Masarykovo náměstí in Ostrava. Each terminal will have a connection only to one city. In this way, it will be possible to simultaneously monitor the natural urban environment of the four largest Czech cities without prior selection and interactively. The transmitted image will be projected onto projection surfaces placed opposite the terminals, allowing other visitors to follow the exploratory journey of the camera through Czech cities. The images of the Czech environment will thus indirectly affect those visitors who choose a more relaxing position within the habitable landscape. Because the time difference may cause the Czech city environments to be less attractive, it will be possible using the console of the terminal to start one of the prepared film programs dedicated to urban and landscape environment issues, preservation of monuments, etc. Given the effort to maintain an "on-line" course of unembellished Czech realities for visitors, the selection will be narrowed down solely to programs produced by Czech television chosen for their attractiveness to the Chinese environment from the cycles Style, Shumná města, and Monuments for Sale. The selected films will be provided with English and Chinese subtitles.
At an angle to the main entrance to the main exhibition is a semicircular auditorium with freely placed white cubes and blocks made of polystyrene inviting newcomers with their lightness to create their own "architecture" connecting to the existing structure, which will only differ at first glance by the inscription "made in czech republic" performed in deep print on the mass of the blocks, including in Chinese. An adjacent mirrored wall completes the semicircular space into a whole circle and invites interaction in the construction of visitors' buildings. The entire space can also be an attractive yet sufficiently functional framework for hosting various cultural events, such as concerts, fashion shows, exhibitions, etc.
The basic supporting structure of the landscape structure is steel, clad with wooden plywood with white laminate. The lighting is designed as indirect; the lighting fixtures are integrated into the upper surfaces of the elevated points of the landscape and illuminate the entire space by reflection from the ceiling made of stretched blue barrisol foil. The mirrored transparent walls are lined with large-size mirrors with suppressed joints; the green surface of the side wall is made of green-tinted barrisol mirror foil. Barrisol will also be used for cladding the walls of the blocks intended for internal projection. The air conditioning is integrated above the ceiling plane using the seams in the construction of the ceiling. Existing technical rooms are left unchanged under the landscape relief; access is allowed from both within and outside. The connection of the supply box is also situated beneath the "terrain" of the exhibition hall's landscape.
The Czech pavilion does not aspire to impress or educate visitors; rather, it seeks to enchant them.
IMPLEMENTATION AND AUTHOR TEAM
The core of the implementation team is one of the largest domestic construction suppliers, Unistav a.s., which during its nearly twenty years of activity in construction has garnered numerous awards for perfect construction quality, such as "Building of the Year" for the realization of the Archdiocesan Museum in Olomouc in 2007, Mendel University of Agriculture and Forestry in Brno in 2005, the Moravian Library in Brno in 2001, the International Business Center in Brno in 1997, and Boby Center in Brno in 1993. The exhibition expertise is represented in the implementation team by Interexpo a.s., which has its own wood production and extensive experience in the realization of atypical exhibition displays and interiors both domestically and abroad - Germany, France, Poland, Italy, England, Hungary, and Russia.
The design and author team is based on the experiences of Atelier DRNH, which has specialized since its inception in demanding architectural interventions in significant natural or historical environments. The Atelier has received numerous awards, including nominations for the Mies van der Rohe Award, Grand Prix of the Association of Architects, Building of the Year, Building of South Moravia, and the Title of Ecological Building from the Ministry of the Environment, etc., for the following realizations: the Kraví hory swimming area in Brno, the reconstruction of the Reduta Theater, the reconstruction of the Vaňkovka factory, the Home with Care Service on Hybeš Avenue in Brno, and the residential complex Divoká Šárka in Prague on Krutec. In addition to buildings, the atelier has also realized several significant interiors and exhibitions, such as the interior of the Schrattenbach Palace, the interior of the Transport Company in Brno, the interior of the Reduta Theater, and the exhibition "The Ship's Log of Count Dubský" at the Moravian Gallery. The realizations of the atelier are regularly published and exhibited as part of shows of Czech architecture domestically and abroad.
Project Manager - Ing. Miloslav Brukner, Designer - Ing. arch. Petr Valenta, Architect - Ing. arch. Antonín Novák, Designer - Ing. arch. Eduard Štěrbák, Author of the ideational concept of the work - Ing. arch. Petr Stančev, collaboration - Martin Daněk, Martin Doležel
The Motif of a Thousand Eyes
The motif of a thousand eyes is traditionally associated in Asian spaces with representations of certain deities, such as the bodhisattva of compassion and mercy Kuan Jin. In China, Korea, Japan, and other East Asian countries where Zen Buddhism is widespread, Kuan Jin occupies a prominent position among all Buddhas and bodhisattvas. In local monasteries, there is usually a hall dedicated to the bodhisattva Kuan Jin, named Kwanumjon in Korea. The name of the bodhisattva Kuan Jin translates to "She who perceives the sounds of the world." The story of the spiritual awakening of the bodhisattva Kuan Jin tells that she achieved complete enlightenment by listening to the cries and suffering of sentient beings. She is depicted in her 36 different forms, most often riding on a cloud, or a wave of the sea, pouring forth the waters of compassion onto the world, and in the form with a thousand eyes and hands, which refers to one of her earlier incarnations - Miao Shan. The bodhisattva of compassion Kuan Jin is associated with vegetarianism and veganism in Buddhist countries. Her image can be found in every Chinese vegetarian restaurant and often appears in local vegetarian publications. Among contemporary global artists, this motif is used in their work by Anita Dube and Takashi Murakami.
The Legend of Miao Shan.
Miao Shan, who was an incarnation of Kuan Jin, was the third daughter of King Chuang of the state of Chu. Her goal was to enter a Buddhist monastery and become a nun. However, her father prevented her on her path and forced her into marriage with a man he had chosen. When she nonetheless entered the monastery, he compelled the nuns to assign Miao Shan heavy and menial tasks. When Miao Shan did not let herself be diverted from her spiritual path, her father became enraged and wanted to have her killed. However, thanks to her mercy, she escaped and entered the monastery on Mount P'u-t'uo Shan, where, in its vicinity, she healed diseases and helped people. When her father fell seriously ill, she created a medicine from her own eyes and arms that saved him. Then her father ordered a statue of her to be made, which was to have undamaged eyes and hands; however, the artists interpreted his command as needing to create her statue with a thousand eyes and hands, resulting in her thousand-eyed and thousand-handed form.
Andria was constructed so ingeniously that the route of each street follows the path of a planet, and the buildings and other social life locations reflect the order of constellations and the position of the brightest stars: Antares, Alpheratz, Capella, Cepheid. The city's calendar is designed so that work, official performance, and ceremonies occur according to a schedule that corresponds to the starry sky of the respective date: thus, the days on earth and nights in the sky reflect each other like in a mirror.
Although life in the city is bound by meticulous rules, it flows calmly like heavenly bodies along their paths, with phenomena that are not subordinate to human judgment. I praised the diligence and wit of the inhabitants of Andria and resolved to declare: - I understand well why you, feeling like part of the immutable sky, gears in an accurate clockwork, resist even the slightest changes in your city and in your customs. Andria is the only city I know that is suited to remain motionless in time.
They looked at each other reluctantly. - But why? And who said that? - And they led me to see the recently completed suspended street over the bamboo grove, the under-construction shadow theater where the municipal dog shelter used to be, which has now been relocated to the pavilions of the former hospital, recently closed because the last plague patients have recovered, and the newly opened river port, the slide, and the newly revealed statue of Thales.
- And do these novelties disrupt the starry rhythm of your city? - I asked.
- The relationship between our city and the sky is so perfect - they replied - that every change in Andria triggers something new among the stars. - Astronomers, after every change that occurs in the city, discover through telescopes an explosion of a nova or a change in color of some distant point in the celestial sphere from orange to yellow, the expansion of some nebula, the curvature of some thread in the Milky Way. Every change triggers a chain of further changes both in Andria and among the stars: the city and the sky never remain the same.
Two characteristic traits of the inhabitants of Andria deserve mention: how confident they are in themselves, and their caution. Because they are convinced that every new change in the city will influence the order in the sky, they weigh the risks and benefits before every decision, not only from the city's perspective but from that of the whole universe.
Italo Calvino - Invisible Cities
IDEA CONCEPT AND EXHIBITION DESIGN
The introductory text by Italo Calvino heralds, with its poetic quality and content, the character and philosophy of the design of the Czech presentation at the World Exhibition in Shanghai 2010. The main goal of the exhibition is to introduce the Czech Republic through interaction as much as possible online in an original and inspiring environment. The motif of eyes is the main element of the dynamic façade reacting to visitors; the motif of eyes is also present in the main exhibition, where the direct visual connection with the inhabitants of Czech cities is a fundamental way to get acquainted with the quality of life in our cities. Another motif connecting the shell with the main exhibition is the maximum use of white color. Here it carries a certain dreaminess, and also the aspiration for "purity" of life in urban structure. The design consistently strives for what is called "dual coding," namely the appeal to both ordinary visitors and professionals. The original form of the "winking" façade and the possibility of interactions in the residential inner landscape are sufficiently attractive in their expressiveness. More educated individuals interested in urban issues will surely appreciate the direct provision of information without any embellishment, the reference to current issues of urban sprawl, the easily understandable symbolism of the colors white, green, and blue, as well as the pursuit of certain verticality: the use of the "divine" motif of thousands of eyes, the incorporation of projections of the eyes of specific individuals into this motif. The offer is thus diverse: one can therefore both rest in the gentle structure of the urban landscape, watch children building their own surprising forms of houses, or observe their image vaguely mirrored in the blue "sky" of the ceiling and reflect on the entire image around as a visual paraphrase of the ideal dream city, which according to Italo Calvino's text knows how to live in harmony with the cosmic principle.
The Czech pavilion first attracts visitors from a distance (and from the sound) through the interactive façade of the pavilion to delight them inside with the seemingly intangible dreamlike habitable landscape, where they can choose their own level of activity. The playful white structure, evoking a city with its right angles, allows for passage rich in spatial experiences in the infinite depth and width given by the reflecting walls, as well as the possibility of rest with a view of the blue sky of the ceiling or on playing children shaping the urban landscape with their own hands using lightweight blocks and slabs. At first glance, a barrier-free path leading visitors through the space is evident; less noticeable are the stairs leading to higher levels of the landscape to individual terminals. The active elements of this landscape are uniformly distributed terminals in the space through which one can interactively monitor on-line events in selected Czech cities; visitors have the option to selectively control the camera movement via consoles. In this way, an unembellished experience from various typological Czech urban spaces is provided to visitors within the main theme of EXPO 2010 (Better City - Better Life). The main online station near the entrance to the hall is specific, allowing for the so-called face-to-face connection between pavilion visitors and residents of the Czech Republic.
The entire internal structure of the exhibition hall is a visual paraphrase of the city definition by L. Mumford: "The city is like a special structure, delicate and compact, created to protect the fruits of human civilization." At the same time, however, the issue of urban sprawl, cities metastasizing into the surrounding landscape, is also recalled. For this purpose, one of the reflecting walls is tinted green, resulting in the addition of two spaces, green evoking the landscape and white representing the city. The firm boundary between them is particularly important. The similarity of the structures of both worlds reminds us that not only cities but also landscapes are shaped by human activity. The color white then connects the interior with the exterior and becomes the primary color of the entire Czech pavilion. Outside the main exhibition hall, white is complemented by neutral gray, while in the hall, it is complemented by green and blue with their primary "natural" meanings.
PAVILION CLADDING
The Czech Republic is unlikely to be on the list of must-see countries for the average Expo visitor, thus it is necessary to capture their attention with a clear interaction, a memorable "attraction" with a positive outcome and broad comprehensibility. The façade composed of eyes that are mostly closed and occasionally, primarily based on visitor interaction, blink in a certain variable mode towards their surroundings is a phenomenon understandable to all cultures, derived from facial expression. With eyes, we perceive more than 80% of all information, and the use of this symbol on the façade symbolizes the main idea of the interior exhibition, namely the knowledge of the Czech Republic online, "with one's own eyes," without any embellishments. For Asian visitors, this motif may serve as an artistic reference to Hindu and Buddhist deities depicted with "a thousand eyes and a thousand hands," such as Avalokiteśvara and Kuan Jin. The interaction of visitors controlling the movement of the eyes will be facilitated through a controller placed at the terminal immediately in front of the pavilion's façade; at the same time, interested parties will be allowed a suggestive look into their "own eyes" by scanning their eyes with a camera used for personal identification, such as at airports, and the subsequent projection of their pupils into the eye’s pupils on the façade.
While during daylight the welcoming façade benefits from its mobility, the night scenography is enriched by significant backlighting of the entire membranous shell around the periphery with dominant light enhancement of the main entrance. Projecting into the lenses of the eyes will also be more effective in reduced outside light.
The aesthetics of the perimeter shell, with its modesty and light elegance, refers to traditional Chinese painting, which is characterized precisely by the use of unfilled space as a means of expression and the fusion of painting, calligraphy, and poetry.
The construction of the additional outer shell is partially standard, consisting of a bearing steel structure on which a white large-format RubberGard EPDM Firestone membrane is stretched. This is a single-layer membrane made of synthetic rubber, produced from a mixture of ethylene-propylene-diene monomer, technical carbon blacks, compounding oils, special additives, and vulcanizing agents. The membrane has been produced since 1980 and is commonly used for its specific properties in flat roofing insulation. It withstands all common temperatures, is resistant to UV rays, ozone, and aging. It requires no maintenance and can withstand stretching of over 300% without damage. Specific are the atypical movable steel façade elements, whose movement is ensured by servomotors connected to control electronics. Given the atypical nature of the dynamic façade element and the lack of time for its prototyping, a backup solution is also prepared, where the façade membrane remains motionless while only individual lid elements move, placed behind the facade level. The light "eye" effects are provided by special cameras placed behind plexiglass lenses controlled also by the control electronics. The entire eye system of the entrance facade can be used as a light display, illuminating different elements in a temporal sequence. It is anticipated that there will be twenty pre-prepared modes triggered from the control terminal by visitors or automatically at longer intervals during bad weather. Practically all elements on the frontal façade are movable; on the remaining façades, only two elements are movable, acting as a visual magnet for the pavilion. The secondary roof covering is designed from stretched perforated Precontraint Ferrari fabric, also in white.
OUTDOOR SPACE
The outdoor space in front of the pavilion on the European Plaza will not be particularly detailed. It will only contain movable railings to guide the flow of visitors along the façade to the body of the Skywalk and a mobile terminal with an eye camera and trigger for the movement of the façade. This terminal will not operate during unfavorable weather, and the façade will activate the movable elements only at longer time intervals. The most noticeable element positioned in front of the pavilion is an information pylon with a square cross-section equipped on all sides with electronic information fields, where the phrase "Czech Republic" will continuously "flow" in various languages. Given the unconventionality of the movable façade, the placement of the pavilion's name was resolved in this dynamic manner. The dynamism and good visibility of the inscription from all sides, as well as under all lighting conditions, will certainly contribute to better "visibility" of the Czech presentation.
PARTS OF THE EXHIBITION
The entrance hall of the pavilion contains, alongside the passage to the main exhibition, a short film projection introducing the Czech Republic as a center of Europe, with the capital Prague, etc. This projection serves to provide basic orientation for visitors about our republic.
Next to the main entrance to the exhibition hall is a "face to face" terminal enabling online connectivity between visitors of the pavilion in Shanghai and residents of the Czech Republic. It is a system of cameras and large-scale projection, creating a stage on which it is possible to "meet" with Czech counterparts face-to-face in life size. The system anticipates the establishment of a stationary station in Prague or a mobile unit allowing "meetings" during a traveling tour of Czech cities. The backdrop of figures transmitted from the Czech Republic will be a natural urban space selected with regard to the time difference.
Evenly distributed in the white landscape are online terminals that allow monitoring events in Prague, Brno, Ostrava, and Olomouc using cameras placed in various urban spaces, which are also sufficiently attractive to Asian visitors. By means of a computer console, terminal users will be able to control the movements of cameras placed on the banks of the Vltava River in Prague, Zelný trh in Brno, Horní náměstí in Olomouc, and Masarykovo náměstí in Ostrava. Each terminal will have a connection only to one city. In this way, it will be possible to simultaneously monitor the natural urban environment of the four largest Czech cities without prior selection and interactively. The transmitted image will be projected onto projection surfaces placed opposite the terminals, allowing other visitors to follow the exploratory journey of the camera through Czech cities. The images of the Czech environment will thus indirectly affect those visitors who choose a more relaxing position within the habitable landscape. Because the time difference may cause the Czech city environments to be less attractive, it will be possible using the console of the terminal to start one of the prepared film programs dedicated to urban and landscape environment issues, preservation of monuments, etc. Given the effort to maintain an "on-line" course of unembellished Czech realities for visitors, the selection will be narrowed down solely to programs produced by Czech television chosen for their attractiveness to the Chinese environment from the cycles Style, Shumná města, and Monuments for Sale. The selected films will be provided with English and Chinese subtitles.
At an angle to the main entrance to the main exhibition is a semicircular auditorium with freely placed white cubes and blocks made of polystyrene inviting newcomers with their lightness to create their own "architecture" connecting to the existing structure, which will only differ at first glance by the inscription "made in czech republic" performed in deep print on the mass of the blocks, including in Chinese. An adjacent mirrored wall completes the semicircular space into a whole circle and invites interaction in the construction of visitors' buildings. The entire space can also be an attractive yet sufficiently functional framework for hosting various cultural events, such as concerts, fashion shows, exhibitions, etc.
The basic supporting structure of the landscape structure is steel, clad with wooden plywood with white laminate. The lighting is designed as indirect; the lighting fixtures are integrated into the upper surfaces of the elevated points of the landscape and illuminate the entire space by reflection from the ceiling made of stretched blue barrisol foil. The mirrored transparent walls are lined with large-size mirrors with suppressed joints; the green surface of the side wall is made of green-tinted barrisol mirror foil. Barrisol will also be used for cladding the walls of the blocks intended for internal projection. The air conditioning is integrated above the ceiling plane using the seams in the construction of the ceiling. Existing technical rooms are left unchanged under the landscape relief; access is allowed from both within and outside. The connection of the supply box is also situated beneath the "terrain" of the exhibition hall's landscape.
The Czech pavilion does not aspire to impress or educate visitors; rather, it seeks to enchant them.
IMPLEMENTATION AND AUTHOR TEAM
The core of the implementation team is one of the largest domestic construction suppliers, Unistav a.s., which during its nearly twenty years of activity in construction has garnered numerous awards for perfect construction quality, such as "Building of the Year" for the realization of the Archdiocesan Museum in Olomouc in 2007, Mendel University of Agriculture and Forestry in Brno in 2005, the Moravian Library in Brno in 2001, the International Business Center in Brno in 1997, and Boby Center in Brno in 1993. The exhibition expertise is represented in the implementation team by Interexpo a.s., which has its own wood production and extensive experience in the realization of atypical exhibition displays and interiors both domestically and abroad - Germany, France, Poland, Italy, England, Hungary, and Russia.
The design and author team is based on the experiences of Atelier DRNH, which has specialized since its inception in demanding architectural interventions in significant natural or historical environments. The Atelier has received numerous awards, including nominations for the Mies van der Rohe Award, Grand Prix of the Association of Architects, Building of the Year, Building of South Moravia, and the Title of Ecological Building from the Ministry of the Environment, etc., for the following realizations: the Kraví hory swimming area in Brno, the reconstruction of the Reduta Theater, the reconstruction of the Vaňkovka factory, the Home with Care Service on Hybeš Avenue in Brno, and the residential complex Divoká Šárka in Prague on Krutec. In addition to buildings, the atelier has also realized several significant interiors and exhibitions, such as the interior of the Schrattenbach Palace, the interior of the Transport Company in Brno, the interior of the Reduta Theater, and the exhibition "The Ship's Log of Count Dubský" at the Moravian Gallery. The realizations of the atelier are regularly published and exhibited as part of shows of Czech architecture domestically and abroad.
Project Manager - Ing. Miloslav Brukner, Designer - Ing. arch. Petr Valenta, Architect - Ing. arch. Antonín Novák, Designer - Ing. arch. Eduard Štěrbák, Author of the ideational concept of the work - Ing. arch. Petr Stančev, collaboration - Martin Daněk, Martin Doležel
The Motif of a Thousand Eyes
The motif of a thousand eyes is traditionally associated in Asian spaces with representations of certain deities, such as the bodhisattva of compassion and mercy Kuan Jin. In China, Korea, Japan, and other East Asian countries where Zen Buddhism is widespread, Kuan Jin occupies a prominent position among all Buddhas and bodhisattvas. In local monasteries, there is usually a hall dedicated to the bodhisattva Kuan Jin, named Kwanumjon in Korea. The name of the bodhisattva Kuan Jin translates to "She who perceives the sounds of the world." The story of the spiritual awakening of the bodhisattva Kuan Jin tells that she achieved complete enlightenment by listening to the cries and suffering of sentient beings. She is depicted in her 36 different forms, most often riding on a cloud, or a wave of the sea, pouring forth the waters of compassion onto the world, and in the form with a thousand eyes and hands, which refers to one of her earlier incarnations - Miao Shan. The bodhisattva of compassion Kuan Jin is associated with vegetarianism and veganism in Buddhist countries. Her image can be found in every Chinese vegetarian restaurant and often appears in local vegetarian publications. Among contemporary global artists, this motif is used in their work by Anita Dube and Takashi Murakami.
The Legend of Miao Shan.
Miao Shan, who was an incarnation of Kuan Jin, was the third daughter of King Chuang of the state of Chu. Her goal was to enter a Buddhist monastery and become a nun. However, her father prevented her on her path and forced her into marriage with a man he had chosen. When she nonetheless entered the monastery, he compelled the nuns to assign Miao Shan heavy and menial tasks. When Miao Shan did not let herself be diverted from her spiritual path, her father became enraged and wanted to have her killed. However, thanks to her mercy, she escaped and entered the monastery on Mount P'u-t'uo Shan, where, in its vicinity, she healed diseases and helped people. When her father fell seriously ill, she created a medicine from her own eyes and arms that saved him. Then her father ordered a statue of her to be made, which was to have undamaged eyes and hands; however, the artists interpreted his command as needing to create her statue with a thousand eyes and hands, resulting in her thousand-eyed and thousand-handed form.
The English translation is powered by AI tool. Switch to Czech to view the original text source.
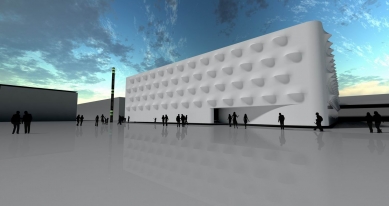
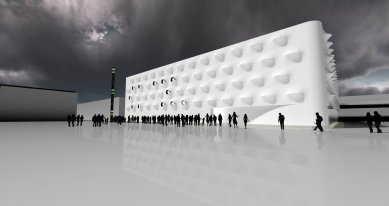
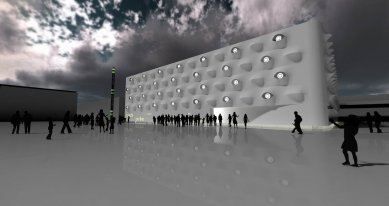
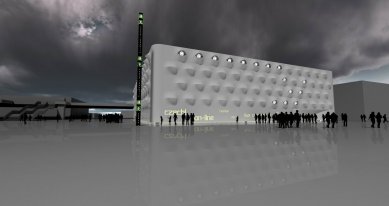
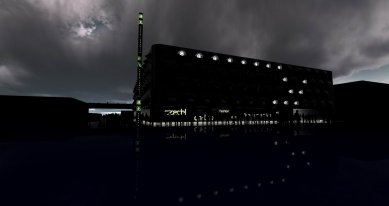
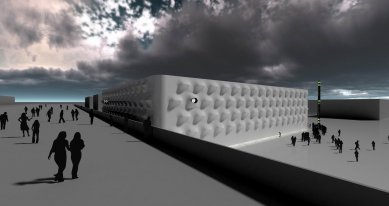
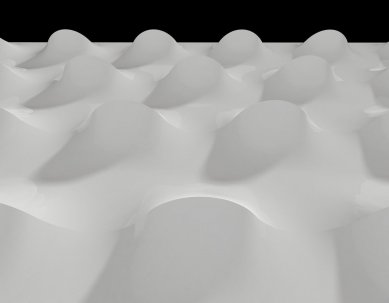
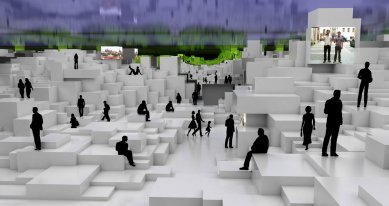
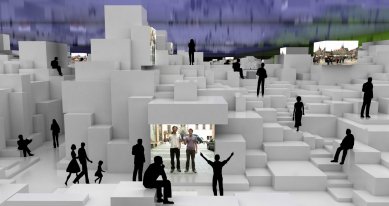
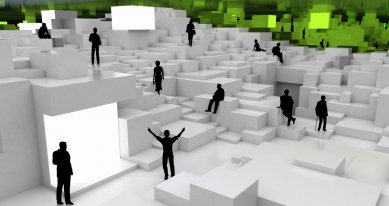
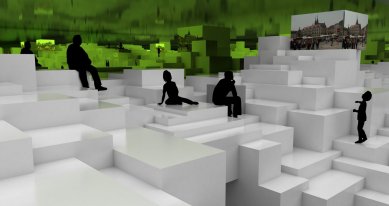
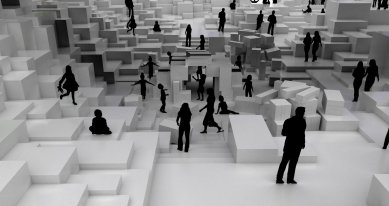
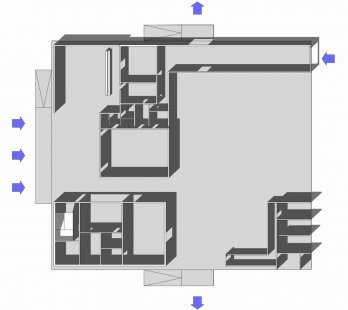
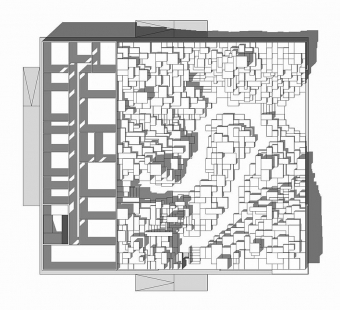
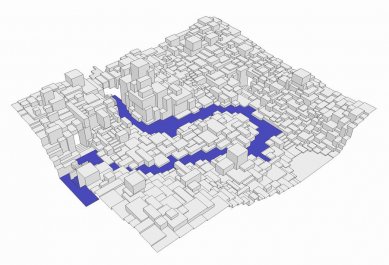
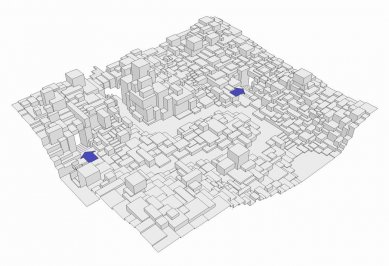
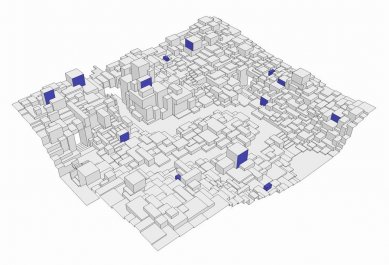
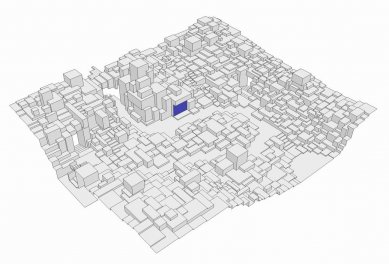
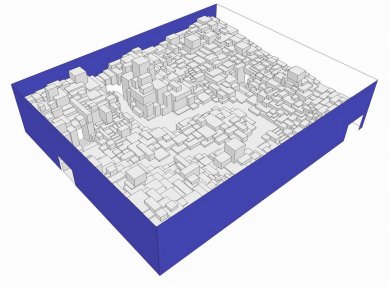
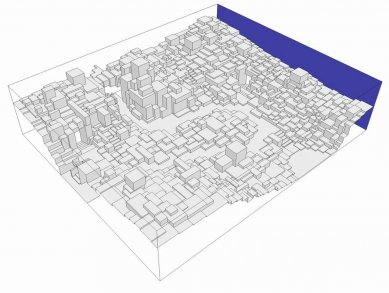
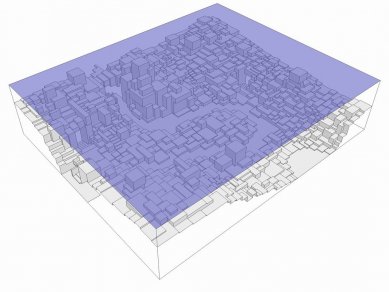
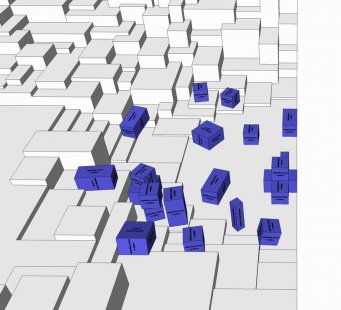
1 comment
add comment
Subject
Author
Date
-
Martin Cviček
17.12.08 12:11
show all comments










