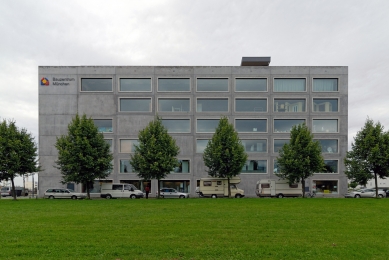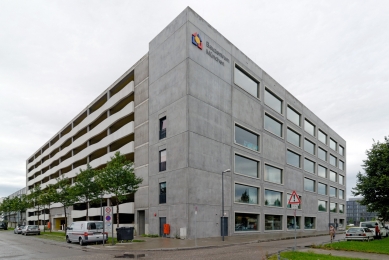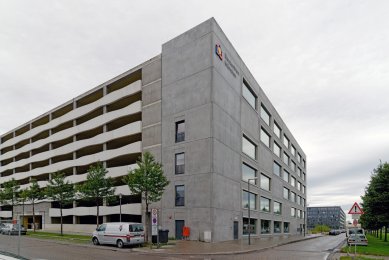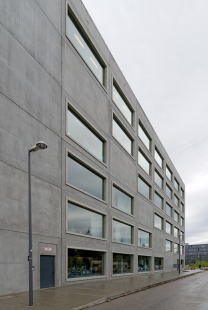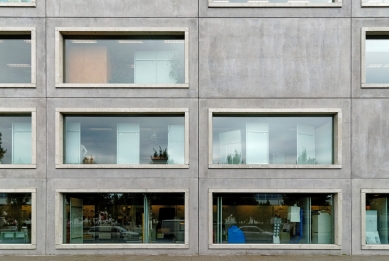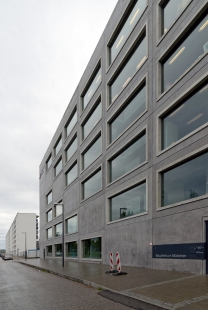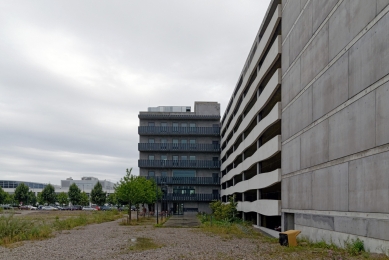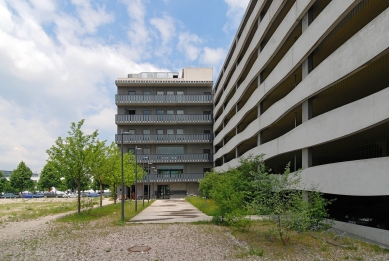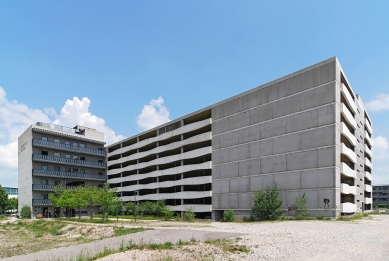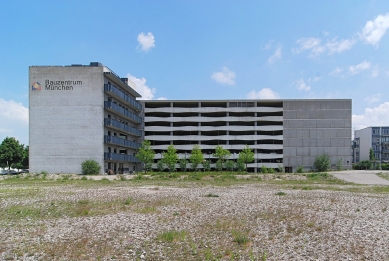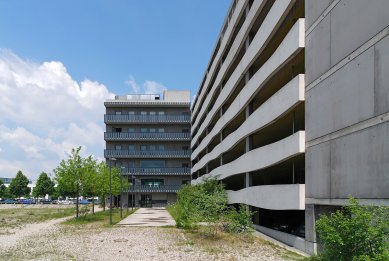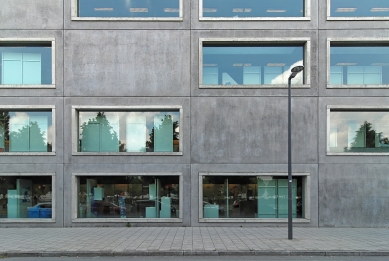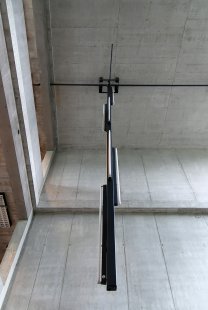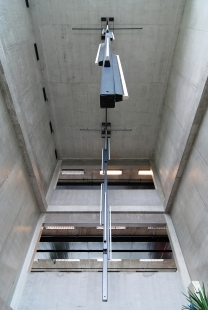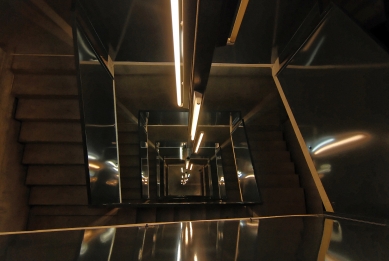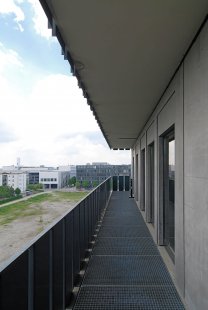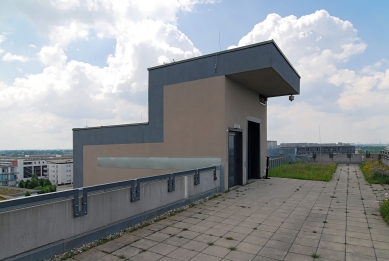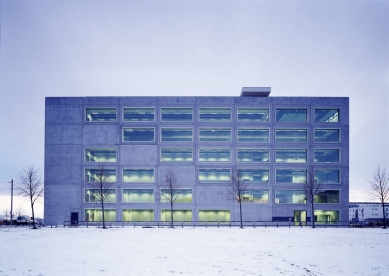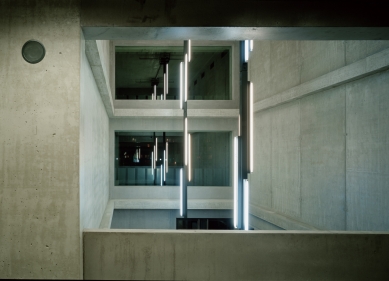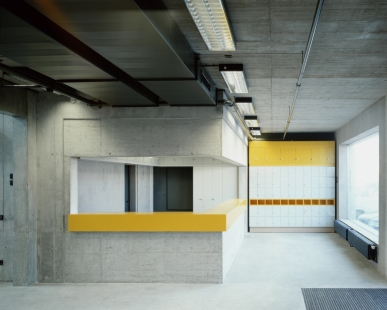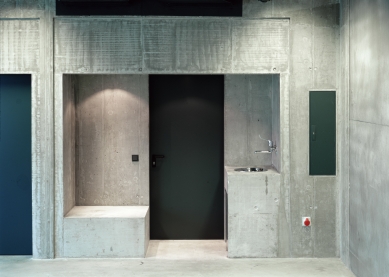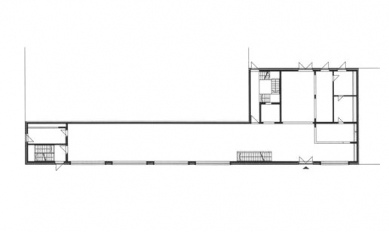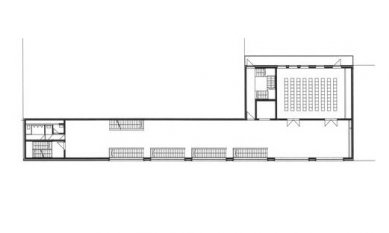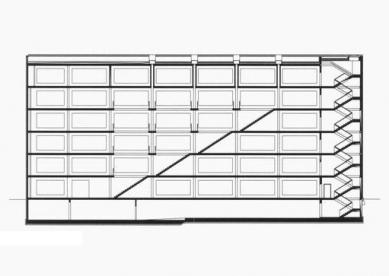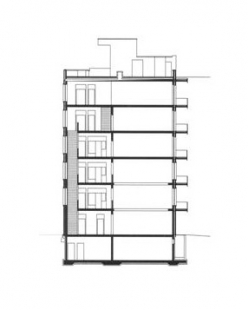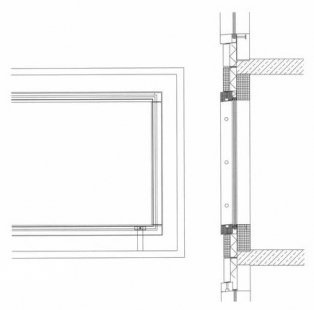
Building Center Riem
Bauzentrum Riem

A building providing approximately 3000 sq m of exhibition space for the so-called Munich Building Centre was to be constructed on a narrow plot in the Messestadt Riem city expansion area. The Building Centre is to be a municipal institution allowing various firms a chance to present themselves and their products to a private circle of clients on a long-term basis. The building is constructed entirely of prefabricated reinforced concrete, and its facade can be read as a stack of large shop windows set in a series. These windows are approximately 3.5 x 6 metres and are fitted into concrete frames that are built in between the concrete supports, without any other structural elements. All the surfaces of the building are left untreated and show the manufacturing process. Inside the building are six exhibition levels with a hall serving all the floors. Access is by a single flight of steps. Other rooms available are offices, a lecture theatre and various seminar rooms. The Building Centre’s outdoor exhibitions will be held in the courtyard and on the roof.
0 comments
add comment


