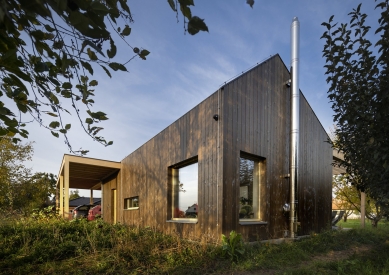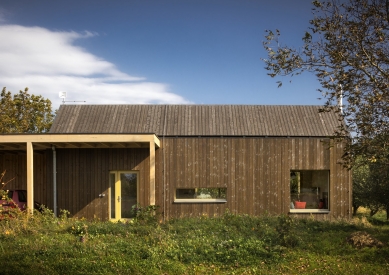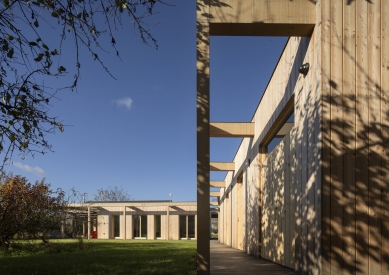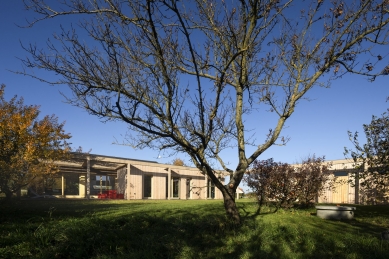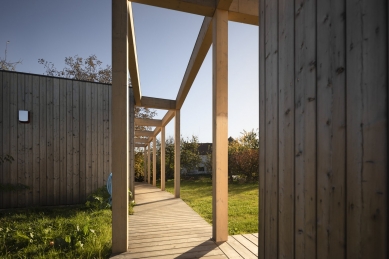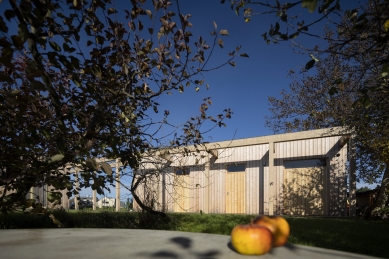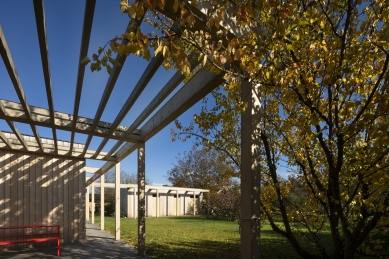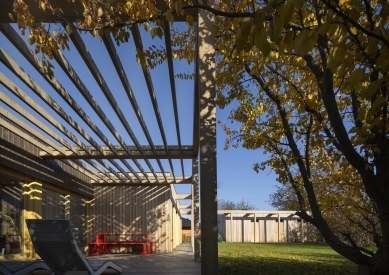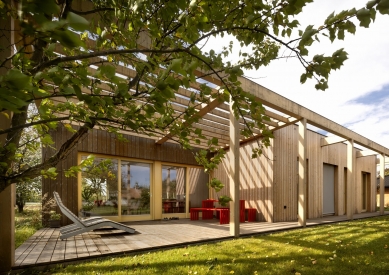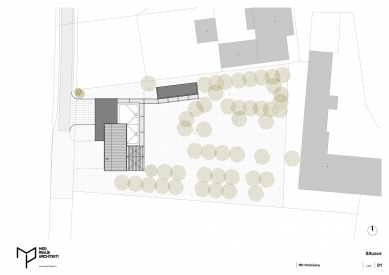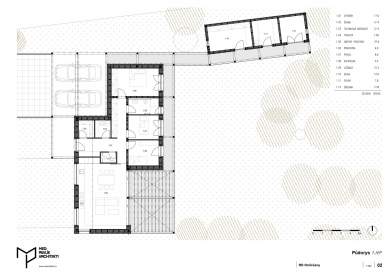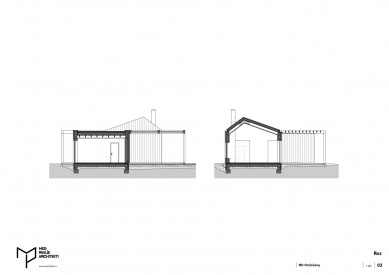
House in the Orchard

The investors of this house lived in a tastefully renovated large country house on the outskirts of the city. A new house is a life change. In careful discussions, we looked for minimal space for a comfortable life for their family. More important than the acreage of the rooms is living in harmony with an old orchard.
The house works with the concept of a grid of overhanging wooden construction, where the volumes of bedrooms and living space are inserted. Their mutual intersection then creates an entrance to the house, a communication node. The importance of the living space (the heart of the house) is emphasized by pushing this material out of the grid and using a gabled roof with a slightly offset ridge. The sun is let into the living space through two large windows on the west and south sides, where the living sill allows you to laze even in the winter months. These windows, combined with the window to the kitchen, form the characteristic entrance „face“ of the house. The covered terrace to the east then connects the garden with the house. The wooden structure of the grid connects the house and the farm into one whole, it can also overgrow the greenery and let the house fully merge with the surrounding garden.
The basic design principle is a „two-by-four“ construction, clad on the inside with a combination of solid wood bioboards and gypsum fiber boards. Wood fiber thermal insulation is used. The sloping roof is made as a double skin with foil waterproofing and a surface made of planks identical to the facade cladding. The flat part of the roof is made as a single skin. The external shading of the windows is screen blinds.
The house works with the concept of a grid of overhanging wooden construction, where the volumes of bedrooms and living space are inserted. Their mutual intersection then creates an entrance to the house, a communication node. The importance of the living space (the heart of the house) is emphasized by pushing this material out of the grid and using a gabled roof with a slightly offset ridge. The sun is let into the living space through two large windows on the west and south sides, where the living sill allows you to laze even in the winter months. These windows, combined with the window to the kitchen, form the characteristic entrance „face“ of the house. The covered terrace to the east then connects the garden with the house. The wooden structure of the grid connects the house and the farm into one whole, it can also overgrow the greenery and let the house fully merge with the surrounding garden.
The basic design principle is a „two-by-four“ construction, clad on the inside with a combination of solid wood bioboards and gypsum fiber boards. Wood fiber thermal insulation is used. The sloping roof is made as a double skin with foil waterproofing and a surface made of planks identical to the facade cladding. The flat part of the roof is made as a single skin. The external shading of the windows is screen blinds.
Med Pavlík architekti
0 comments
add comment


