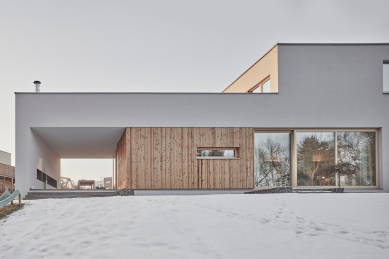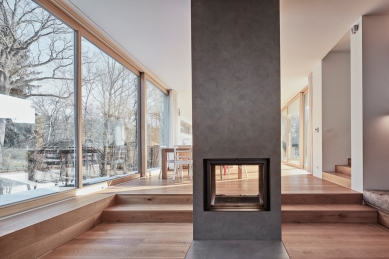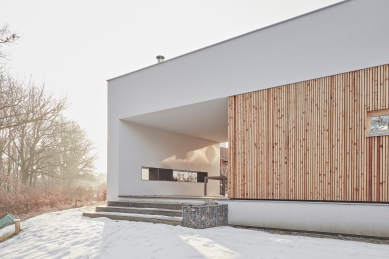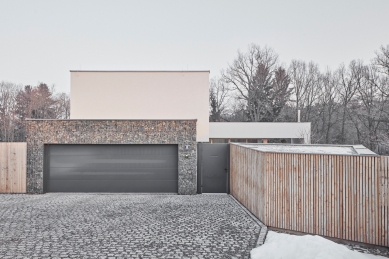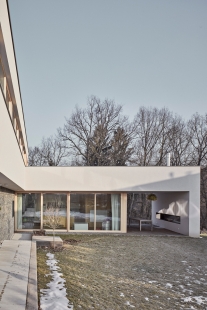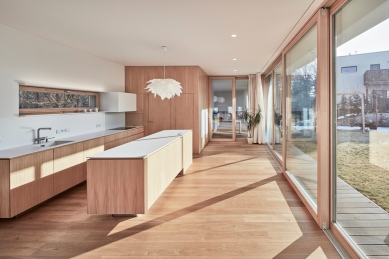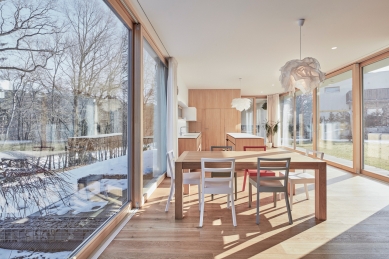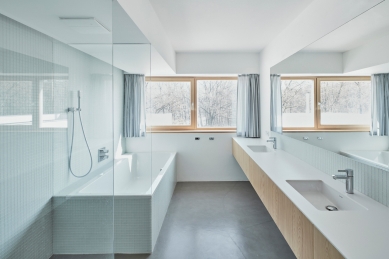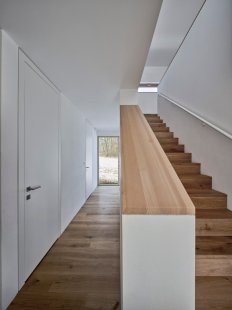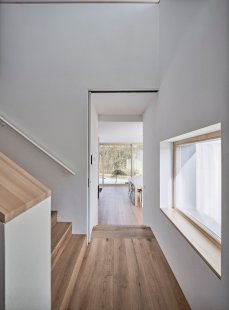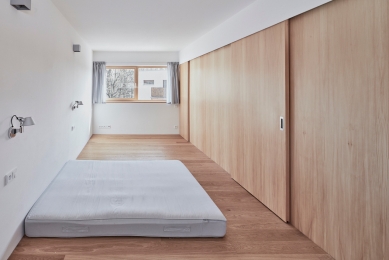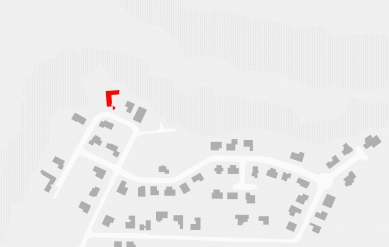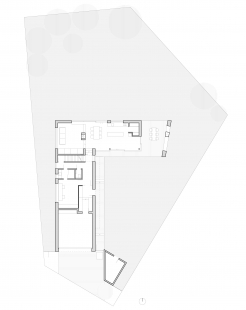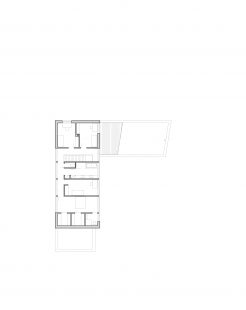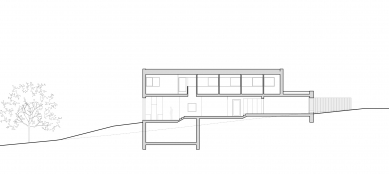
Family house in Prague Kreslice

The house is located on the outskirts of Prague in the new development area of Kreslice. Sloped site is enclosed on its northern edge by volume of aged oaks. The L shaped floor plan allows morning sun to enter the main living space while keeping the advantage of the visual proximity of the forest. Internal vista throughout the house form the garage and main entrance is an important aspect of the design.
The street facade is enclosed by wooden fence with integrated garden storage. Layout of the ground floor reacts to the site topography by gradual lowering of the floor which brings more ceiling height to the main living spaces. Bedrooms in the first floor are oriented towards morning sun, strip window brings generous light to the main bathroom.
The house is a traditional brick structure with additional facade insulation and concrete ceilings. Windows are made from spruce, floors are in natural oak. Interior is designed in the calm palette of white, oak and spruce.
The living space and kitchen area are linked to a covered seating area with external fireplace and view to the forest.
The street facade is enclosed by wooden fence with integrated garden storage. Layout of the ground floor reacts to the site topography by gradual lowering of the floor which brings more ceiling height to the main living spaces. Bedrooms in the first floor are oriented towards morning sun, strip window brings generous light to the main bathroom.
The house is a traditional brick structure with additional facade insulation and concrete ceilings. Windows are made from spruce, floors are in natural oak. Interior is designed in the calm palette of white, oak and spruce.
The living space and kitchen area are linked to a covered seating area with external fireplace and view to the forest.
1 comment
add comment
Subject
Author
Date
Krásná stavba
Daves
04.09.18 12:57
show all comments


