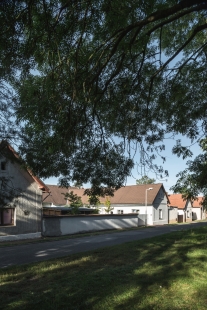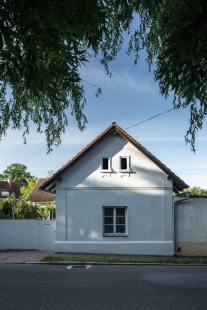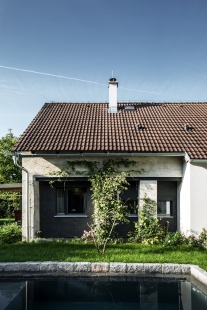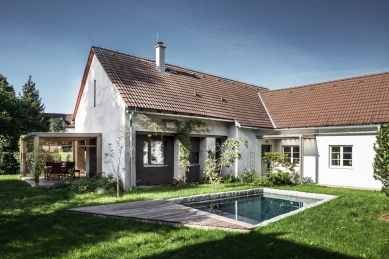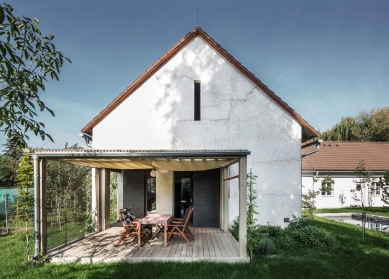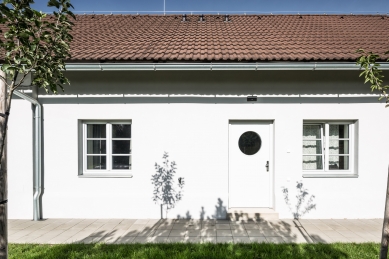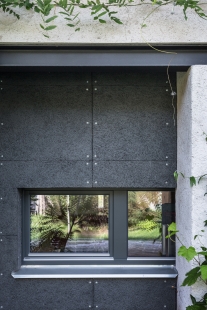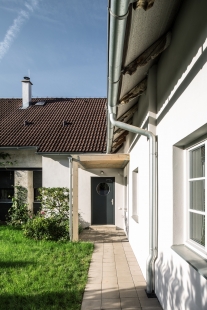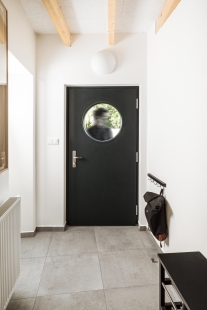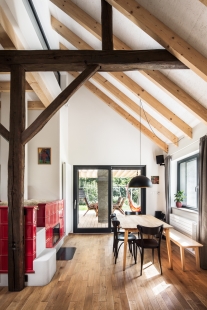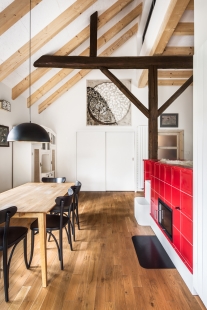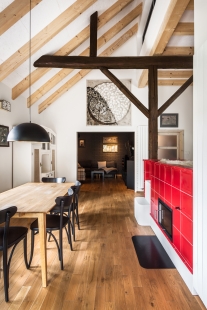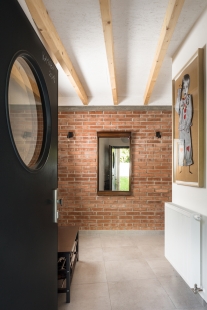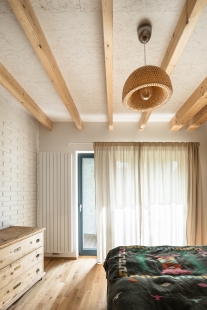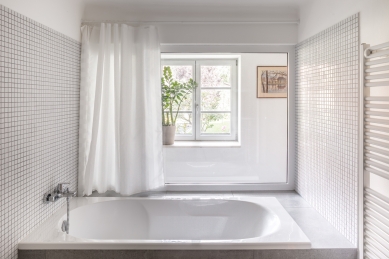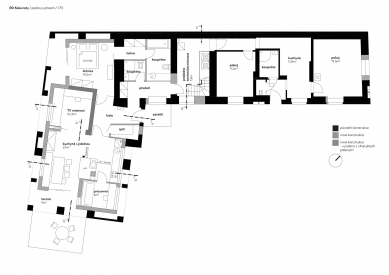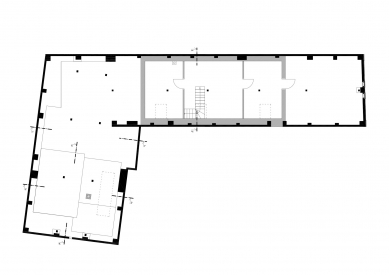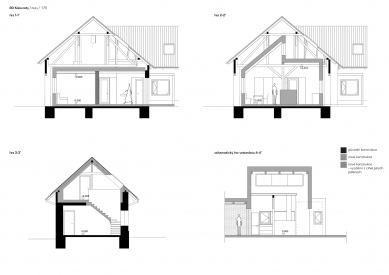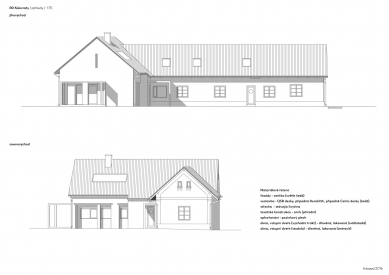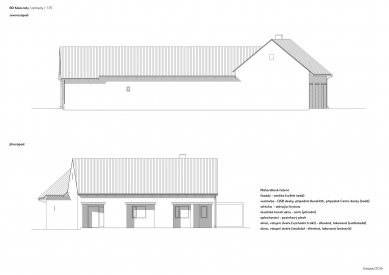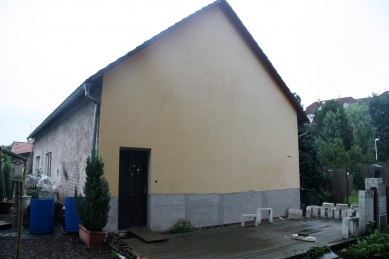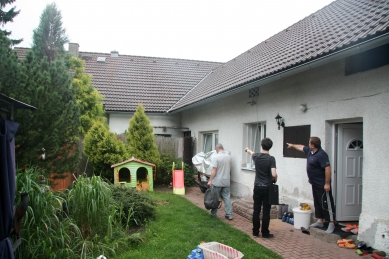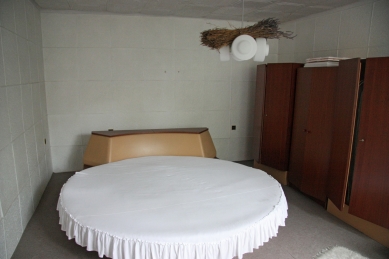
Family house in Kolovraty

We left our first site visit to Kolovraty feeling very unsettled. Disagreements of previous owners, who managed to forcibly separate the house and the garden into two individual parts, negatively influenced the overall ambiance of the place. During the process of design and later on the realization itself, these damages were succesfully eliminated thanks to the investors' confidence in the happy ending.
The existing barn got fitted with new generous window openings, but because of it's technical condition and limited resources, it is furthemore used only as roof. The barn plays a crucial visual role, in the whole project. The layout of the new inbuilt house is created to offer multiple vistas through which the barn is always present and connected to the new structure, capturing the ambiance and spirit of living in an old house. The placement of the new inbuilt house within the barn is not trying to adopt the original shape, and thus the newly formed different distances between the new house and the perimeter walls of the barn give space for remarkable moments on the edge of the exterior and interior.
Same colour and material was used to unify the original parts of the building, varying only in texture. As a contrasting element the new inbuilt house is covered in dark grey Heraklith panels resembling the roughness of the original facade while remaining truly contemporary. Oak flooring dominates the interior complimented by raw brick pieces, OSB boards and exposed bearing wooden beams of the roof.
The existing barn got fitted with new generous window openings, but because of it's technical condition and limited resources, it is furthemore used only as roof. The barn plays a crucial visual role, in the whole project. The layout of the new inbuilt house is created to offer multiple vistas through which the barn is always present and connected to the new structure, capturing the ambiance and spirit of living in an old house. The placement of the new inbuilt house within the barn is not trying to adopt the original shape, and thus the newly formed different distances between the new house and the perimeter walls of the barn give space for remarkable moments on the edge of the exterior and interior.
Same colour and material was used to unify the original parts of the building, varying only in texture. As a contrasting element the new inbuilt house is covered in dark grey Heraklith panels resembling the roughness of the original facade while remaining truly contemporary. Oak flooring dominates the interior complimented by raw brick pieces, OSB boards and exposed bearing wooden beams of the roof.
OTA atelier
0 comments
add comment


