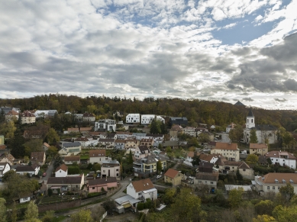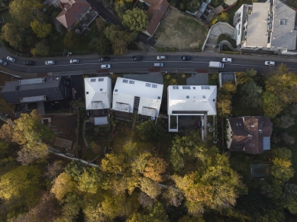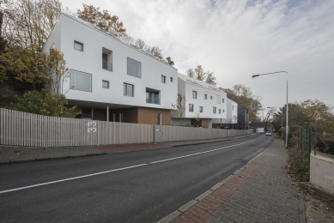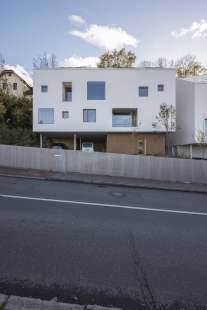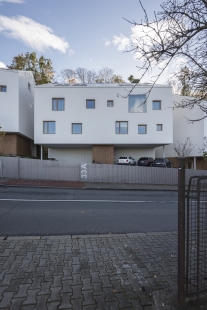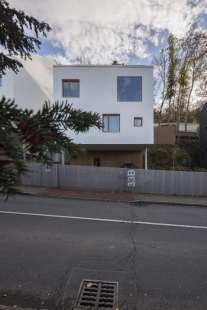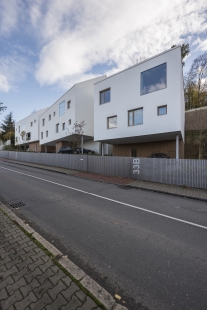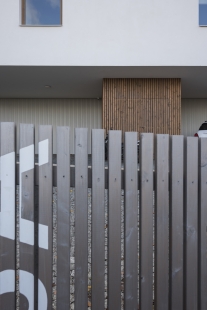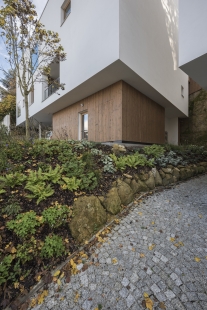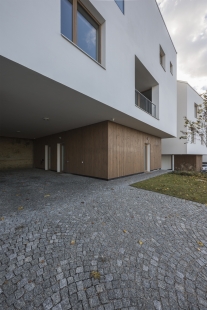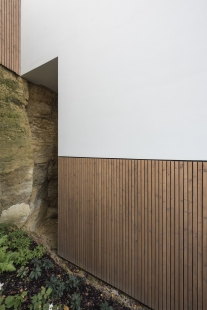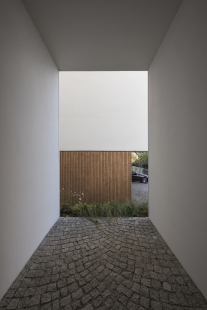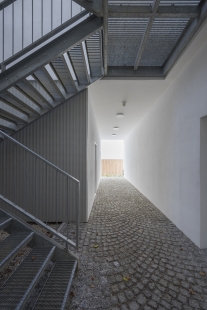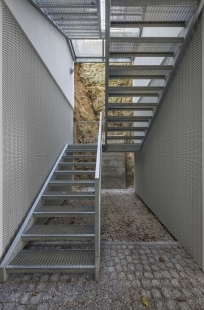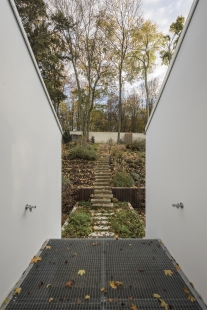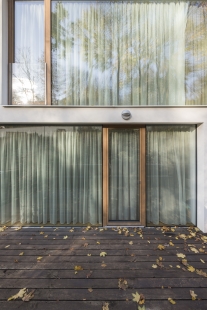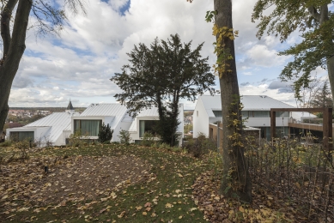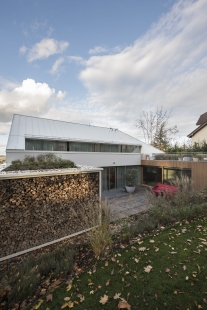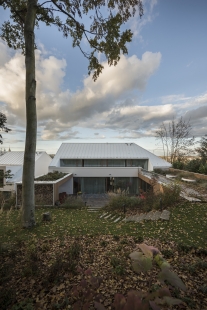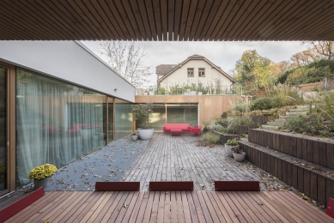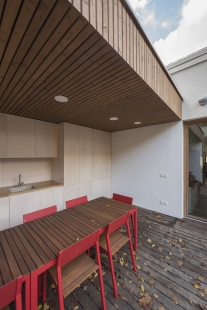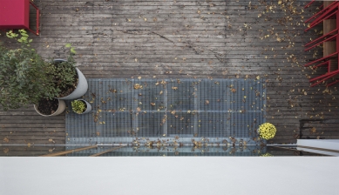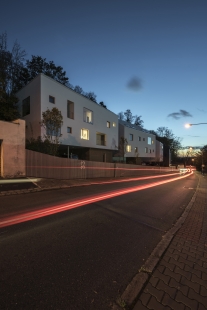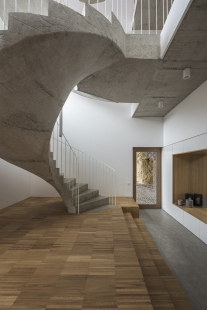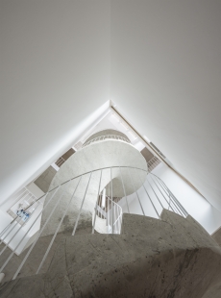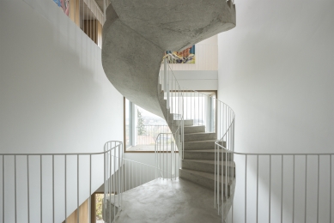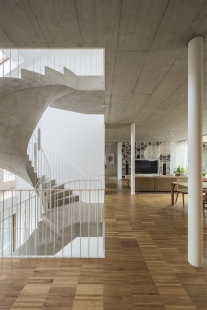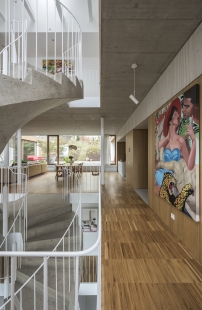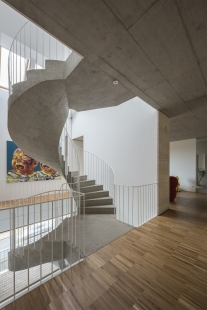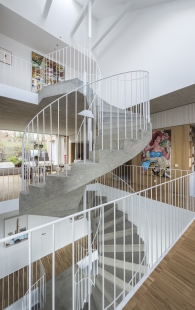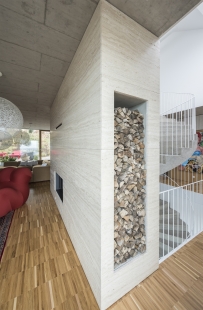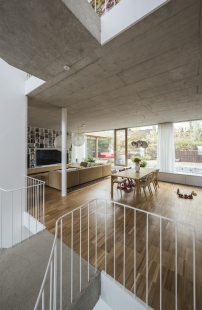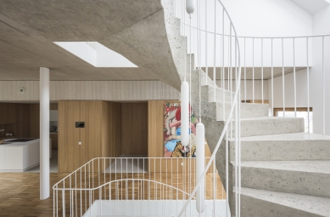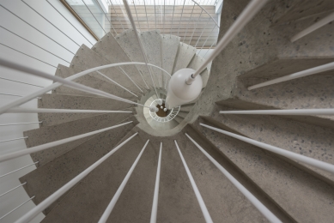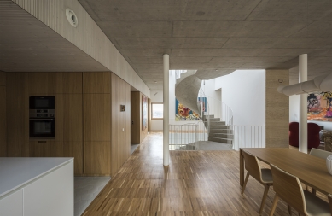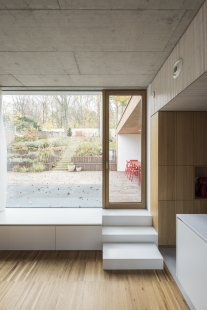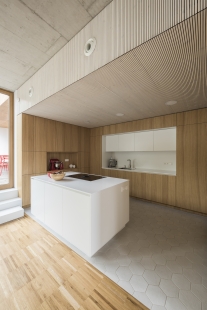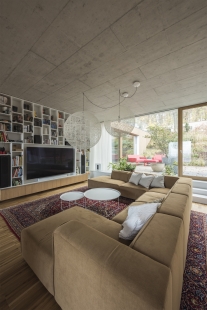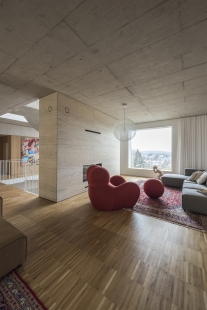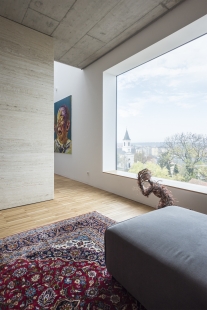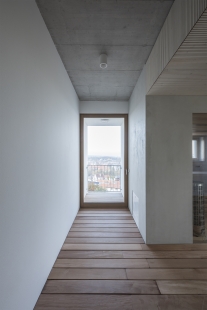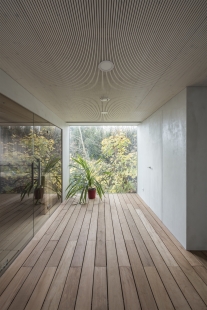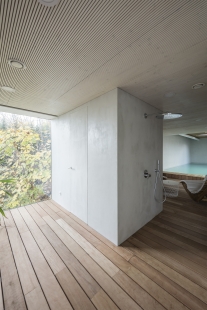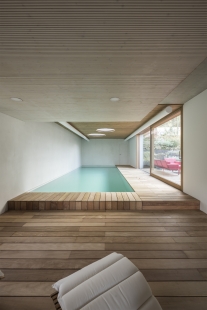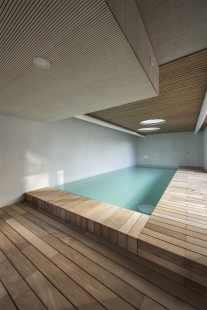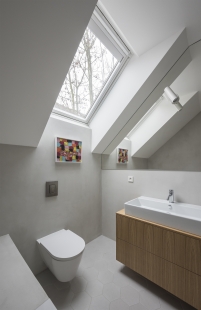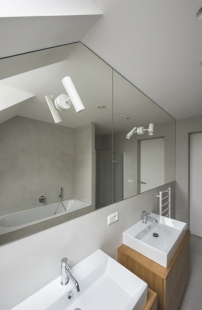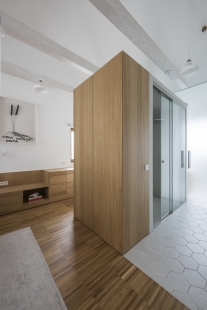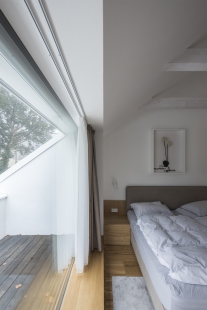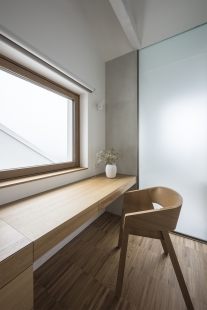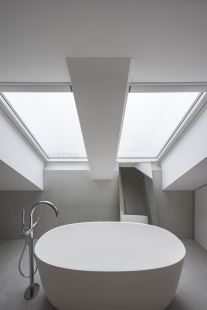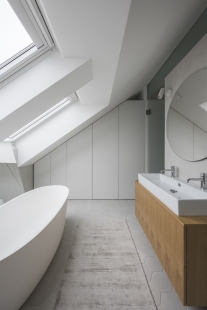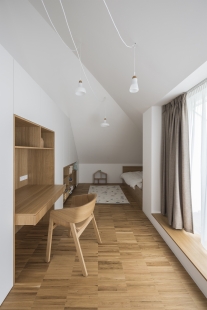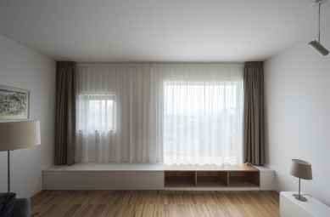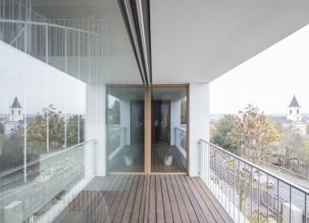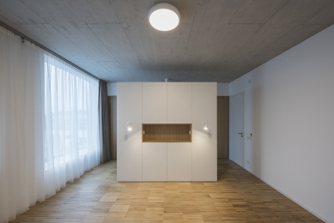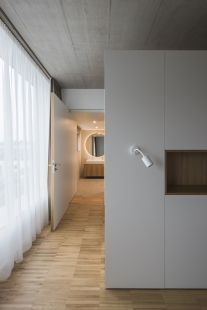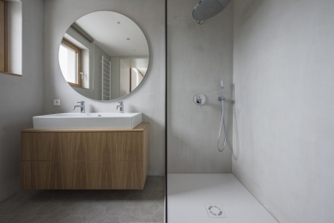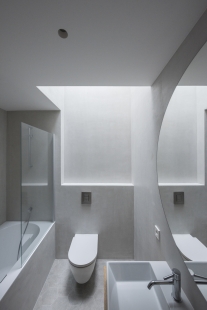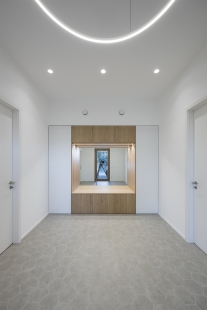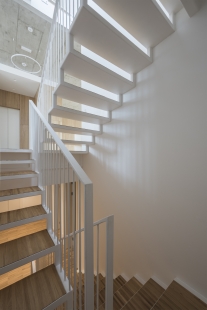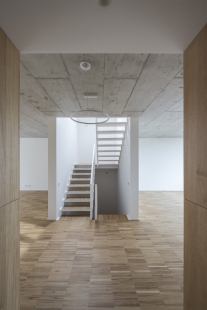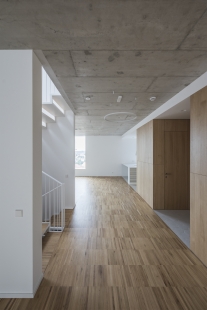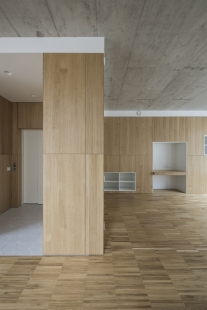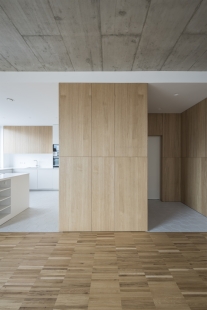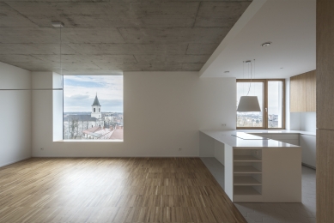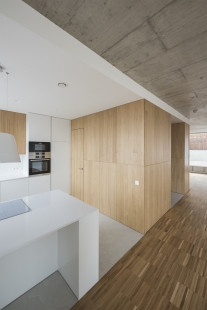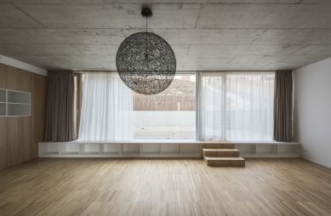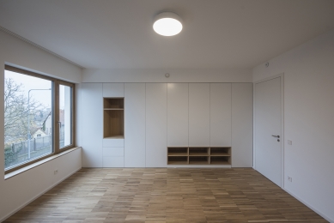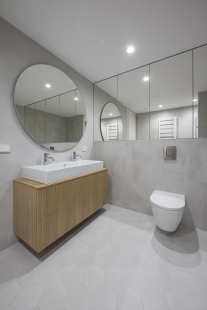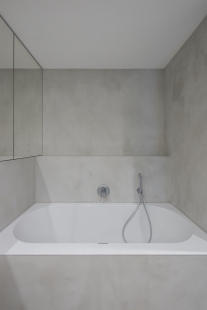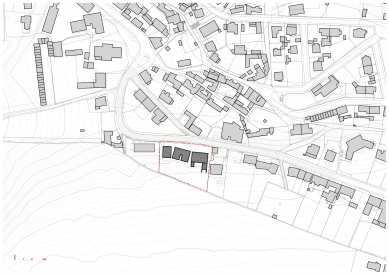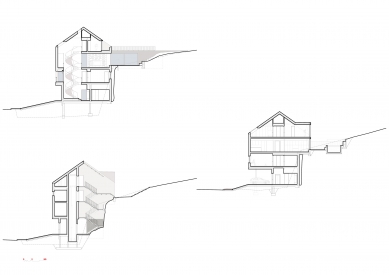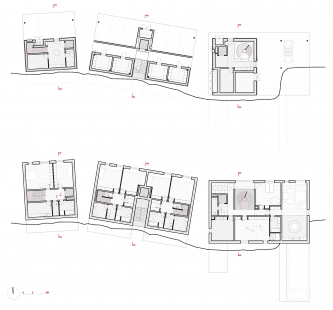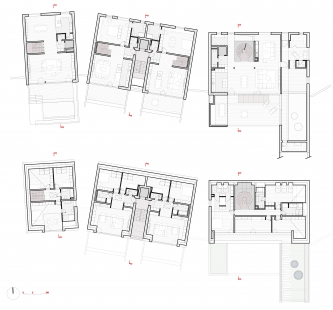
Residential houses under the Hvězda Game Reserve

The residential complex Libocká in Prague 6 consists of three buildings: the investor's family villas, a townhouse (apartment house with 4 units) and a smaller family house.
The urban concept of the complex seeks to complement the existing structure and composition of the area.
The plan responds to the urban and architectural character of the surrounding built environment and the distinctive morphology of the site. The proposed triplet of houses reflects the usual forms in the locality in its shape, size and gabled or hipped roofs with the ridge oriented parallel to the street. The distinctive presence of the exposed sandstone mass is a determining factor in the positioning of the buildings in relation to each other and with regard to the overall urban design – as has been common in the formation of rural settlement throughout history. The individual houses are rotated in relation to each other and respond in both distance from the street line and orientation to the rock wall that backs them to the south.
All three buildings are visually elevated one storey above the ground floor level, the white archetypal abstracted masses thus imaginatively levitating above the smaller and materially different lower storey.
A combination of plain white lime plaster, natural timber and white perforated corrugated metal is used. These materials are complemented on the exterior by galvanised steel detailing and grey painted timber street fencing.
All three structures have two regular residential floors and an attic. The bottom floor serves as the entrance for both houses, while the middle apartment building has common facilities and access to the central exterior staircase, which, together with the elevator, serves the entrance floors of the residential units – two duplexes and two penthouses. The investor's family villa is characterized by a different solution of the garden area, where it is complemented by the volumes of the indoor pool and outdoor kitchen with vegetated roofs, also the roof of the main volume of the house is designed differently from the other houses.
The interiors of all the houses have been designed in a fundamentally similar way – surfaces of exposed concrete, white plaster, oak floors and built-in furniture in a simple combination of white paint and natural oak veneer. The floors in the service areas are paved with hexagonal tiles in two shades of grey, and the walls of all sanitary spaces and the swimming pool in the investor's house are finished with light grey screed. The aim was to create a calm and simple background for the life of the inhabitants of the houses and quality elements of free furniture. In the investor's villa also for the collection of contemporary art characterised by its distinctive colour scheme.
The essential element of the interior of the investor's house is a spiral monolithic reinforced concrete staircase connecting all floors, which has been intended as a sculpture.
Building and structural solution – it is predominantly a monolithic reinforced concrete structure (ceiling slabs exposed) in combination with steel columns.
The heat source is air-to-water heat pumps, the floor heating is hot-water. All buildings are equipped with ventilation with heat recovery and air conditioning units.
All three buildings were built in passive standard.
The urban concept of the complex seeks to complement the existing structure and composition of the area.
The plan responds to the urban and architectural character of the surrounding built environment and the distinctive morphology of the site. The proposed triplet of houses reflects the usual forms in the locality in its shape, size and gabled or hipped roofs with the ridge oriented parallel to the street. The distinctive presence of the exposed sandstone mass is a determining factor in the positioning of the buildings in relation to each other and with regard to the overall urban design – as has been common in the formation of rural settlement throughout history. The individual houses are rotated in relation to each other and respond in both distance from the street line and orientation to the rock wall that backs them to the south.
All three buildings are visually elevated one storey above the ground floor level, the white archetypal abstracted masses thus imaginatively levitating above the smaller and materially different lower storey.
A combination of plain white lime plaster, natural timber and white perforated corrugated metal is used. These materials are complemented on the exterior by galvanised steel detailing and grey painted timber street fencing.
All three structures have two regular residential floors and an attic. The bottom floor serves as the entrance for both houses, while the middle apartment building has common facilities and access to the central exterior staircase, which, together with the elevator, serves the entrance floors of the residential units – two duplexes and two penthouses. The investor's family villa is characterized by a different solution of the garden area, where it is complemented by the volumes of the indoor pool and outdoor kitchen with vegetated roofs, also the roof of the main volume of the house is designed differently from the other houses.
The interiors of all the houses have been designed in a fundamentally similar way – surfaces of exposed concrete, white plaster, oak floors and built-in furniture in a simple combination of white paint and natural oak veneer. The floors in the service areas are paved with hexagonal tiles in two shades of grey, and the walls of all sanitary spaces and the swimming pool in the investor's house are finished with light grey screed. The aim was to create a calm and simple background for the life of the inhabitants of the houses and quality elements of free furniture. In the investor's villa also for the collection of contemporary art characterised by its distinctive colour scheme.
The essential element of the interior of the investor's house is a spiral monolithic reinforced concrete staircase connecting all floors, which has been intended as a sculpture.
Building and structural solution – it is predominantly a monolithic reinforced concrete structure (ceiling slabs exposed) in combination with steel columns.
The heat source is air-to-water heat pumps, the floor heating is hot-water. All buildings are equipped with ventilation with heat recovery and air conditioning units.
All three buildings were built in passive standard.
2 comments
add comment
Subject
Author
Date
Nádhera
Martina
25.12.23 02:25
Nádhera
Široký
31.12.23 01:44
show all comments


