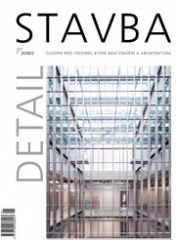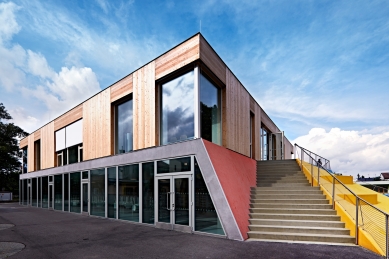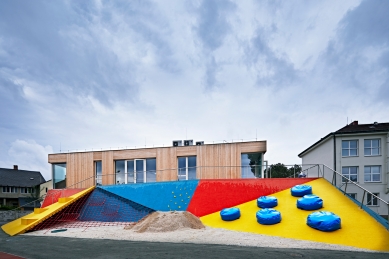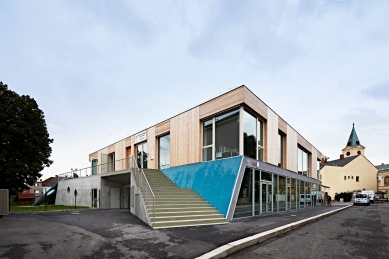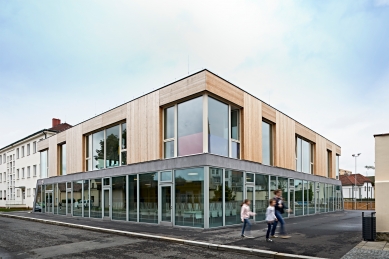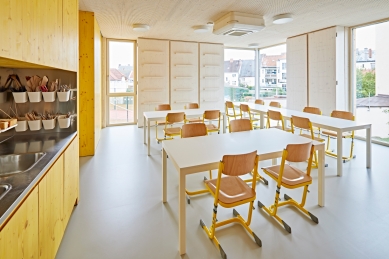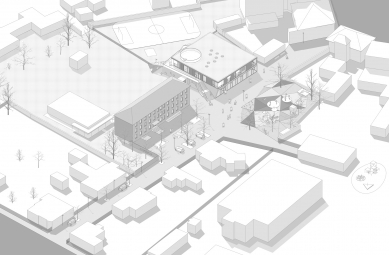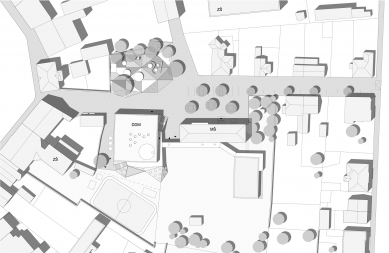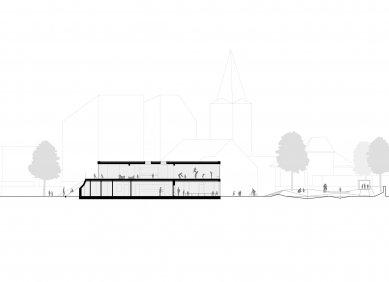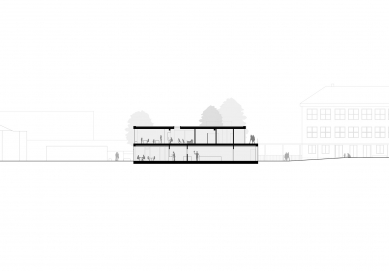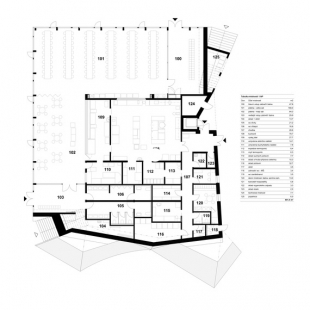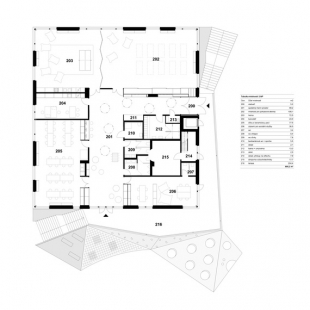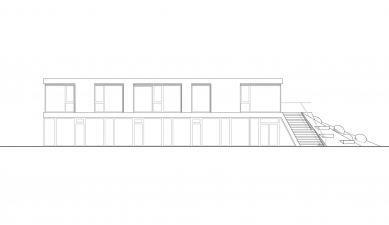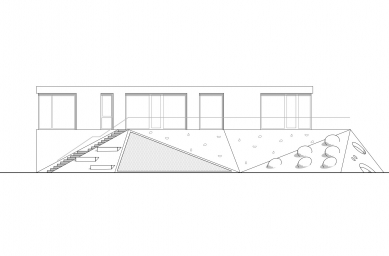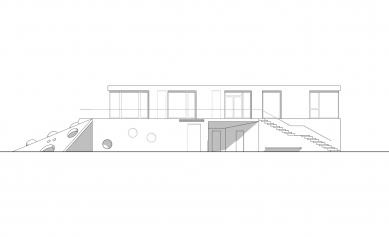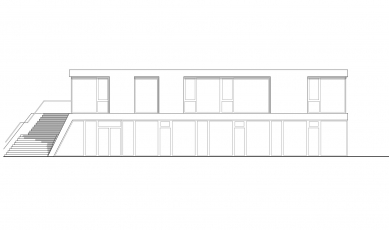
Mírová Street Community Centre

The house complements a „children’s“ courtyard located in close proximity to the main square in Mírová Street, where there is an elementary school with facilities and a nursery. It activates the quiet, impassable-for-cars, green street Mírová. The building combines two distinct, children-related functions. On the ground floor there is a school and nursery kitchen with a school canteen. On the first floor are the premises of the Children and Youth Centre and the Low-threshold Club for children and youth. The two facilities are separate. There are two staircases leading to the first floor, which also provide seating. To the south, towards the sports yard of the elementary school and the garden of the nursery, the walls turn into play areas, crawl spaces, or seating. The canteen may be converted into two halls of different size and atmosphere, both wheelchair-accessible from the street. The space of the first floor is divisible and can be used for sports activities. The building features an extensive green roof and a wooden terrace accessible from the inside.
projektil architekti
0 comments
add comment


