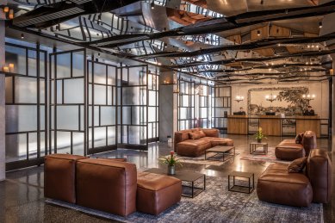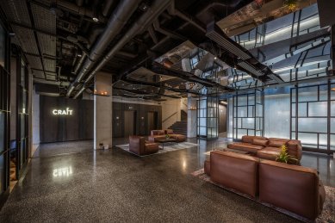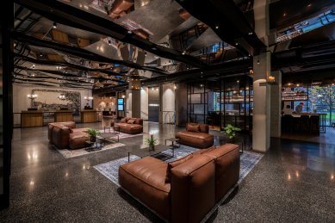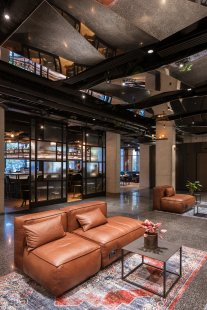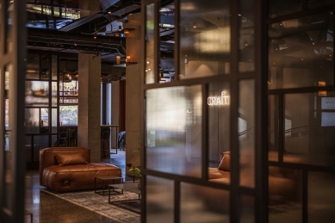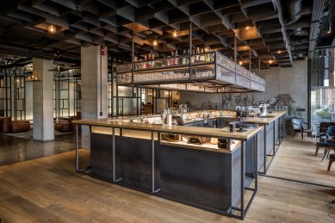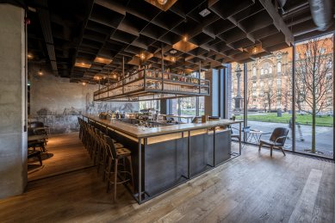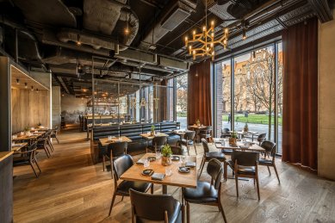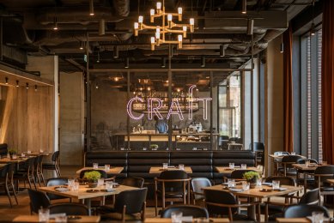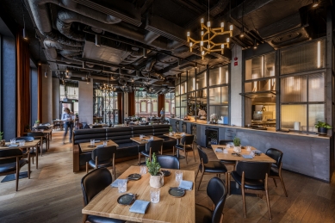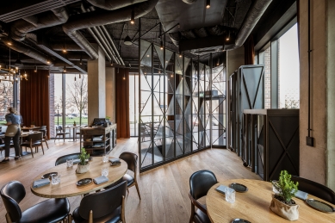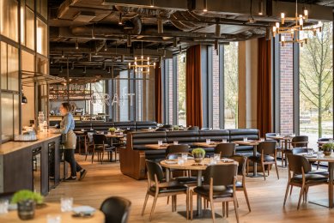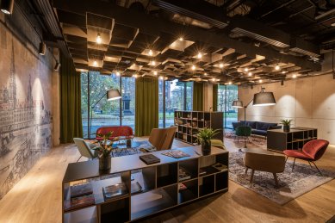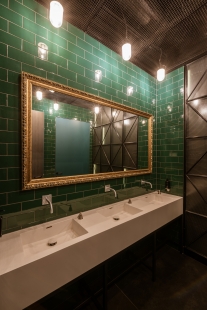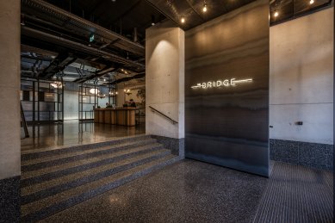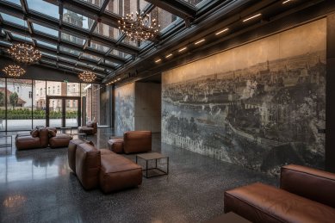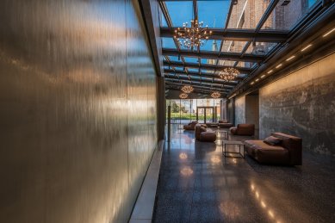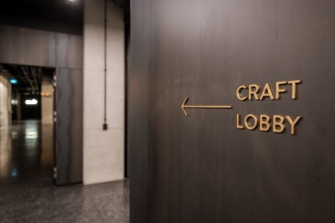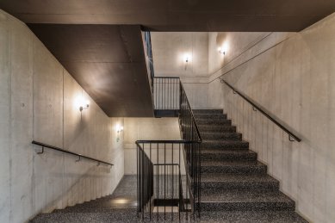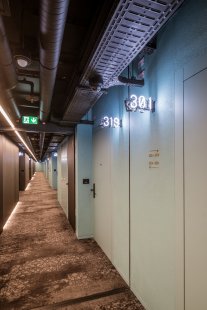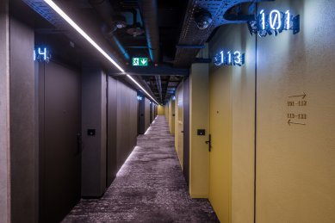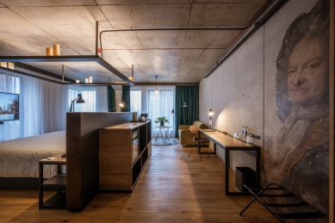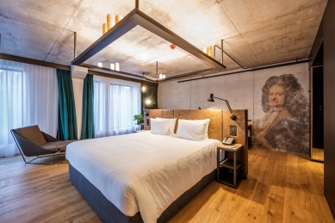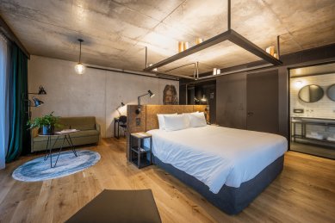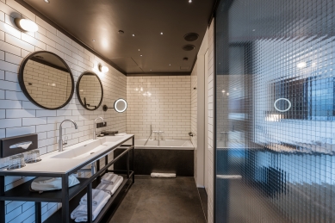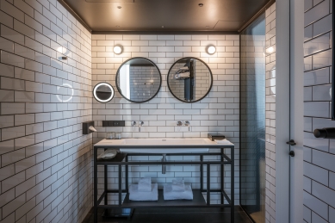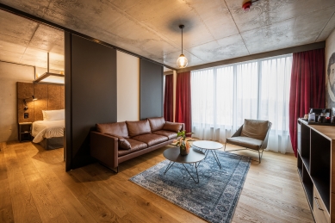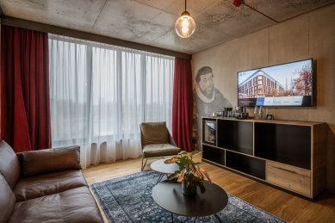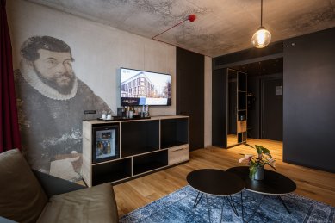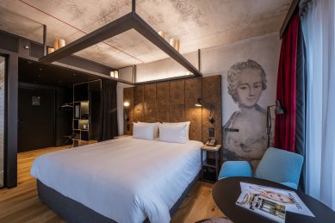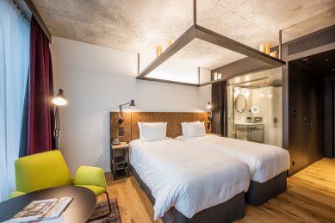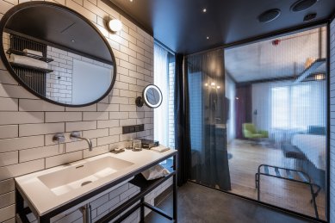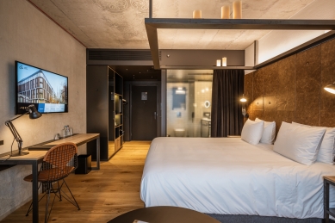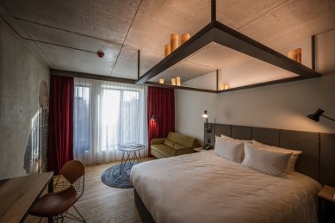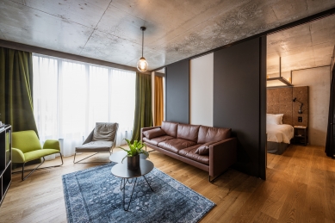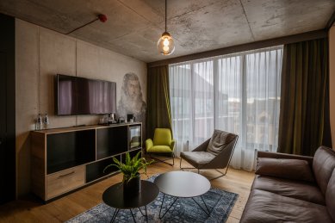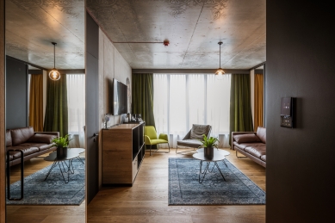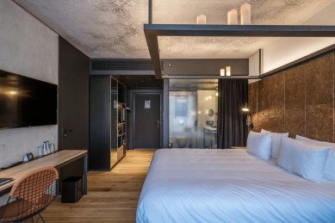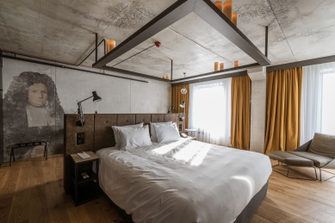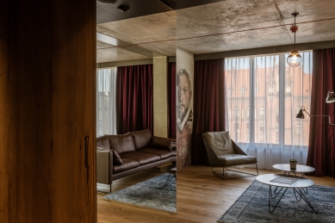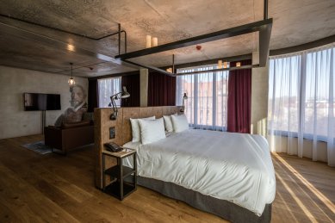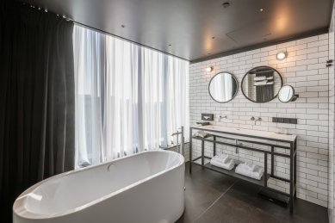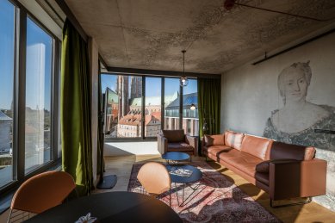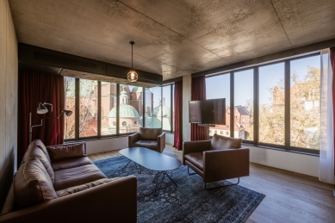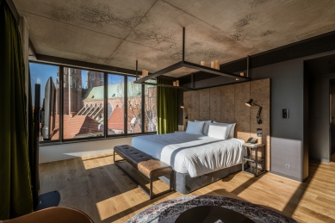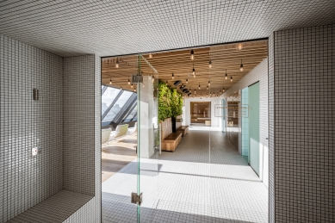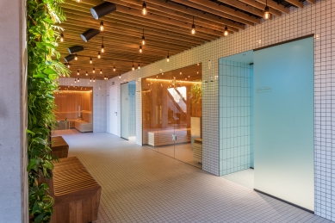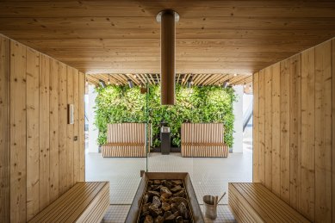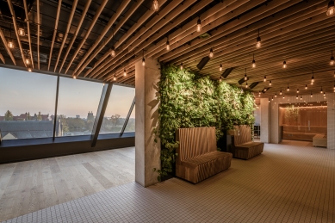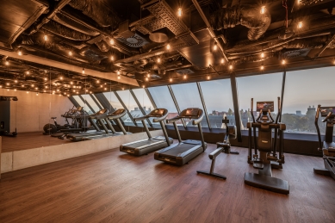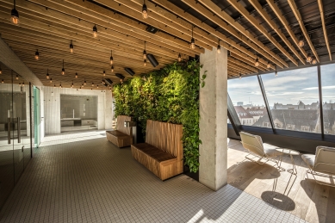
Hotel The Bridge Wroclaw

Polish design studio Medusa Group designed sensual interiors of The Bridge Hotel in the Polish city Wrocław. The facility, located within Ostrów Tumski, former island filled with the atmosphere and nostalgia of neo-Roman and Gothic cathedrals, treats them as a source of modern inspirations.
Ostrów Tumski is the oldest part of Wrocław where the thousand-year history of the city begins. It was the residence of the first Piast dynasty and its foundation dates back to the 10th century. Historical part of Ostrów Tumski is dominated by the towers of Saint John the Baptist's Archicathedral as well as the Saint Cross and Bartholomew's collegiate. For this reason, while designing the interiors of this unique hotel, we decided at Medusa Group to translate the phenomenon of historical architecture of the place into modern language of design. In hotels it is of major importance to refer to guests' senses, so we adopt a very sensitive attitude to each of the selected materials.
Context was crucial for us, but deprived of literal representation. Our aim was to create the atmosphere in order for the guest who leaves the hotel to remember the place with their senses. We intended to break some hotel clichés.
With the assumption that smells, flavours and visual sensations influence our imagination and are decisive for the perception of the place in mind, while designing the spaces we concentrated on the smell as their leitmotif. Inspired by the aroma of incense, we began conceptual work. Then, we translated our associations in a non-literal way into structures, materials and graphics. The latter appeared on concrete walls, referring to slightly threadbare arrases. Even if performed with the use of modern technology, they are supposed to bring early Christian times to mind.
Our research was supported by the materials from the collections of the Historical Museum in Wrocław. We even managed to include archival elements in the spaces, previously hidden in storage rooms. Their unique character was justified by their educational value.
Gentle symphony of moods
Glass plays an important role in creating the desired atmosphere within the interiors. It separates subsequent functional zones, at the same time maintaining visual relations between them. In the restaurant, semi-transparent reinforced glass differentiates, but does not separate its part from the open kitchen and thus, the relation between both zones and their participants has been established. The non-literal character of glass structures enables the gentle play of shadows according to changing times of the day and shapes the illumination. It corresponds with graphics on the walls, constituting modern variations on frescoes.
The austerity of applied materials, including glass, mirrors, steel or concrete forms cool background for warm interior arrangement elements influencing the spirit of the place. In this way, it can all be read as modern interpretation of inspirations coming from the interiors of Gothic cathedrals, reflecting the atmosphere of the entire Ostrów Tumski district.
Convenience and its multiple dimensions
The history of Ostrów and its tales are present not only in hotel rooms, but in particular within common spaces. We made the attempt to inscribe them into this specific and extremely sensual intimacy of Ostrów Tumski as well, for example with the soothing sound of water flowing evenly down the surface of a glass wall.
At the same time we intended to create a functional and convenient space, which has been achieved thanks to the cooperation with the FORUM Architekci studio from Wrocław. The restaurant section is available from the outside, so it is addressed not only to hotel guests, but also constitutes a meeting place and co-working area.
It is possible to divide the big event zone into several smaller sections, depending on users' needs. A charming lobby, illuminated by daylight and differing a lot from standard halls, also emerged to serve the relaxation function.
Interior design by The Bridge proves that versatile arrangement of the space can be combined with an original idea, thus creating the place used on a daily basis not only by visitors, but also by the citizens of Wrocław themselves.
*The Bridge has received the first prize in the European Property Awards 2020-2021 competition in the Best Hotel Interior category.
Ostrów Tumski is the oldest part of Wrocław where the thousand-year history of the city begins. It was the residence of the first Piast dynasty and its foundation dates back to the 10th century. Historical part of Ostrów Tumski is dominated by the towers of Saint John the Baptist's Archicathedral as well as the Saint Cross and Bartholomew's collegiate. For this reason, while designing the interiors of this unique hotel, we decided at Medusa Group to translate the phenomenon of historical architecture of the place into modern language of design. In hotels it is of major importance to refer to guests' senses, so we adopt a very sensitive attitude to each of the selected materials.
Context was crucial for us, but deprived of literal representation. Our aim was to create the atmosphere in order for the guest who leaves the hotel to remember the place with their senses. We intended to break some hotel clichés.
With the assumption that smells, flavours and visual sensations influence our imagination and are decisive for the perception of the place in mind, while designing the spaces we concentrated on the smell as their leitmotif. Inspired by the aroma of incense, we began conceptual work. Then, we translated our associations in a non-literal way into structures, materials and graphics. The latter appeared on concrete walls, referring to slightly threadbare arrases. Even if performed with the use of modern technology, they are supposed to bring early Christian times to mind.
Our research was supported by the materials from the collections of the Historical Museum in Wrocław. We even managed to include archival elements in the spaces, previously hidden in storage rooms. Their unique character was justified by their educational value.
Gentle symphony of moods
Glass plays an important role in creating the desired atmosphere within the interiors. It separates subsequent functional zones, at the same time maintaining visual relations between them. In the restaurant, semi-transparent reinforced glass differentiates, but does not separate its part from the open kitchen and thus, the relation between both zones and their participants has been established. The non-literal character of glass structures enables the gentle play of shadows according to changing times of the day and shapes the illumination. It corresponds with graphics on the walls, constituting modern variations on frescoes.
The austerity of applied materials, including glass, mirrors, steel or concrete forms cool background for warm interior arrangement elements influencing the spirit of the place. In this way, it can all be read as modern interpretation of inspirations coming from the interiors of Gothic cathedrals, reflecting the atmosphere of the entire Ostrów Tumski district.
Convenience and its multiple dimensions
The history of Ostrów and its tales are present not only in hotel rooms, but in particular within common spaces. We made the attempt to inscribe them into this specific and extremely sensual intimacy of Ostrów Tumski as well, for example with the soothing sound of water flowing evenly down the surface of a glass wall.
At the same time we intended to create a functional and convenient space, which has been achieved thanks to the cooperation with the FORUM Architekci studio from Wrocław. The restaurant section is available from the outside, so it is addressed not only to hotel guests, but also constitutes a meeting place and co-working area.
It is possible to divide the big event zone into several smaller sections, depending on users' needs. A charming lobby, illuminated by daylight and differing a lot from standard halls, also emerged to serve the relaxation function.
Interior design by The Bridge proves that versatile arrangement of the space can be combined with an original idea, thus creating the place used on a daily basis not only by visitors, but also by the citizens of Wrocław themselves.
*The Bridge has received the first prize in the European Property Awards 2020-2021 competition in the Best Hotel Interior category.
0 comments
add comment


