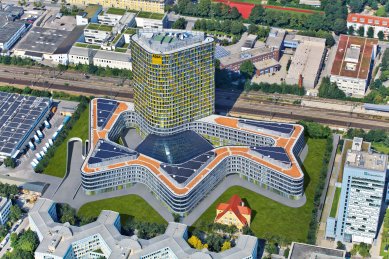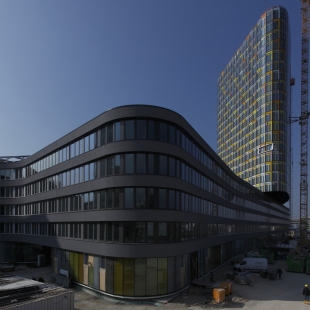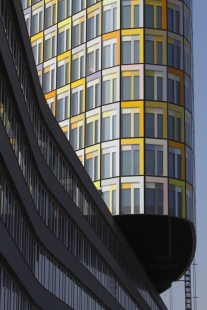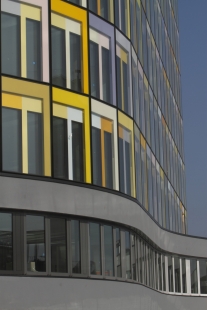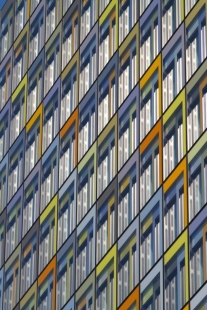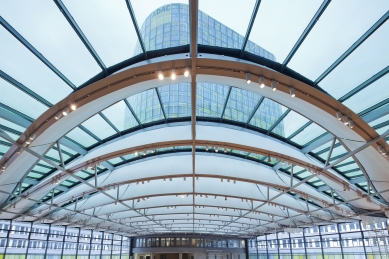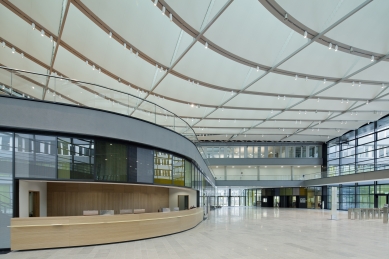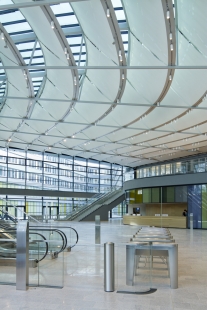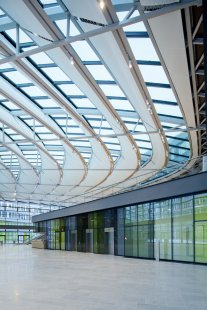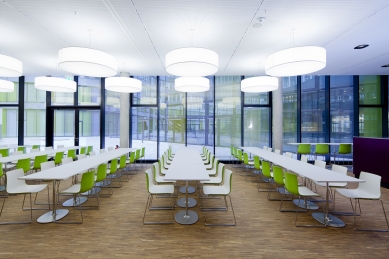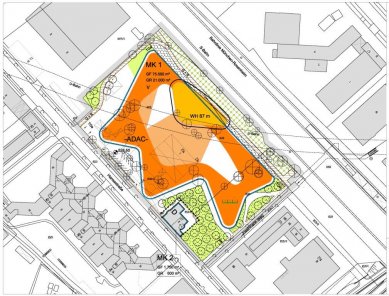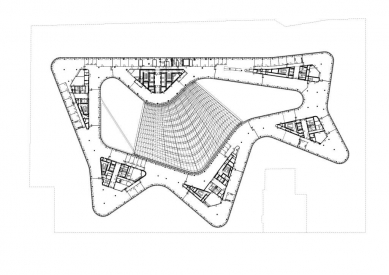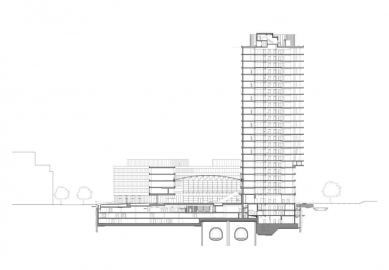
ADAC Headquarters
ADAC-Hauptquartier

The new ADAC Headquarters will give Germany’s largest automobile association an unmistakable brand image. The building volume responds to the varied nature of the site while enabling an efficient internal structure that allows for easy orientation and a high degree of flexibility. The large building integrates itself into the context with confi- dence, combining formal elegance with high ecological credibility.
The headquarters’ five storey base responds to the space of the street and creates a dynamic internal courtyard, while also framing a neighbouring listed house. The eighteen storey high-rise tower was deliberately placed next to the railway tracks so that it neither casts shadows onto the courtyard and neighbouring buildings, nor dominates the Hansastrasse. Instead, the tower punctuates the fast space of the tracks, creating an identifiable locator for the existing transport interchange. A double façade allows the high-rise to be naturally ventilated while the coloured elements lend the building an unmistakable identity, visible in a wider context.
The various routes towards the building converge at a central glazed foyer in the court- yard; from here a ‘ring road’ on the first floor serves as an internal street connecting together the six parts of the building, each with its own service core. By elevating the internal circulation, it became possible for the ground floor – directly accessible from outside – to be dedicated to public use, including a conference and training centre, restaurant and printing plant. Heating and cooling within the building is assisted by geothermal energy exchange and integrated thermoactive slabs, optimising the build- ing’s ecological performance.
The headquarters’ five storey base responds to the space of the street and creates a dynamic internal courtyard, while also framing a neighbouring listed house. The eighteen storey high-rise tower was deliberately placed next to the railway tracks so that it neither casts shadows onto the courtyard and neighbouring buildings, nor dominates the Hansastrasse. Instead, the tower punctuates the fast space of the tracks, creating an identifiable locator for the existing transport interchange. A double façade allows the high-rise to be naturally ventilated while the coloured elements lend the building an unmistakable identity, visible in a wider context.
The various routes towards the building converge at a central glazed foyer in the court- yard; from here a ‘ring road’ on the first floor serves as an internal street connecting together the six parts of the building, each with its own service core. By elevating the internal circulation, it became possible for the ground floor – directly accessible from outside – to be dedicated to public use, including a conference and training centre, restaurant and printing plant. Heating and cooling within the building is assisted by geothermal energy exchange and integrated thermoactive slabs, optimising the build- ing’s ecological performance.
0 comments
add comment


