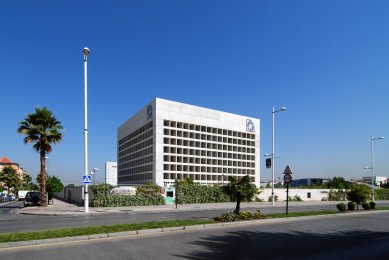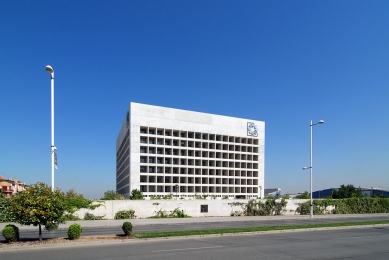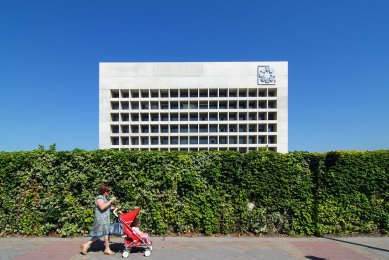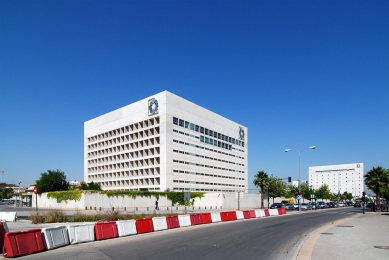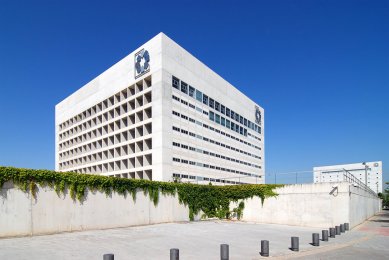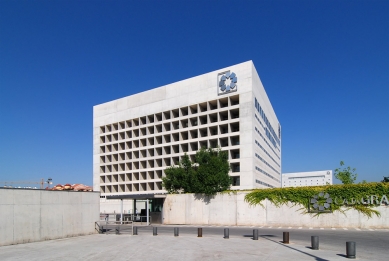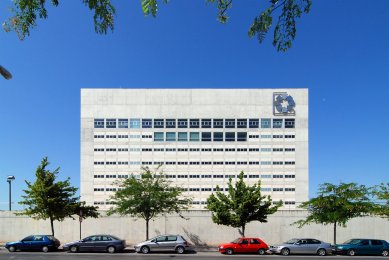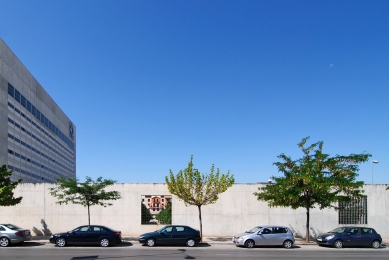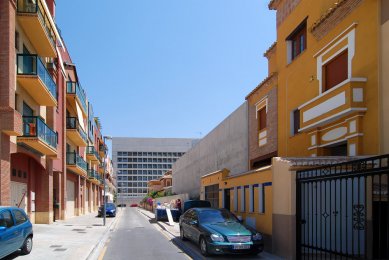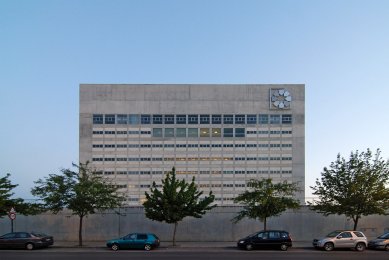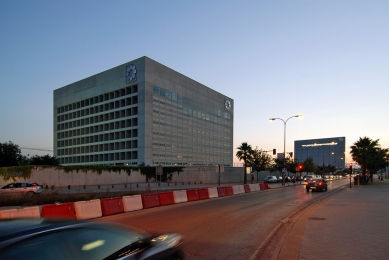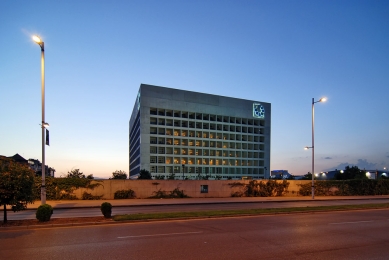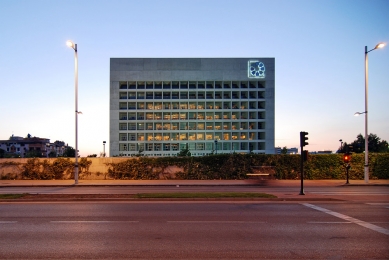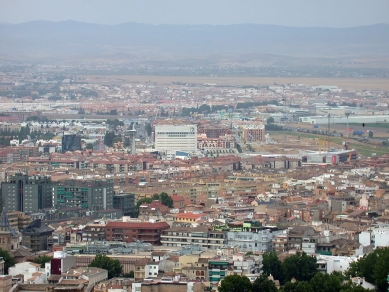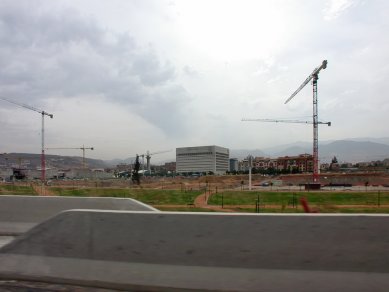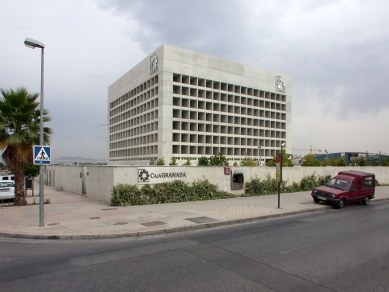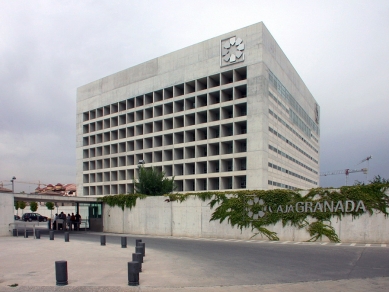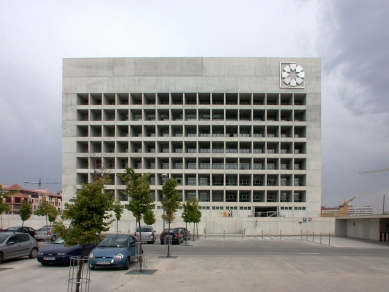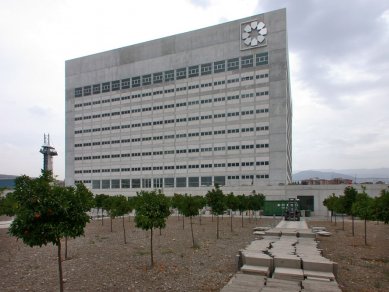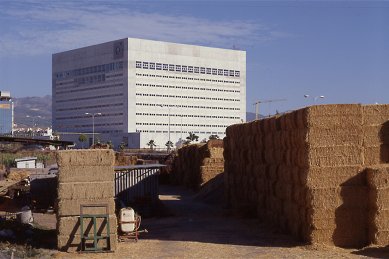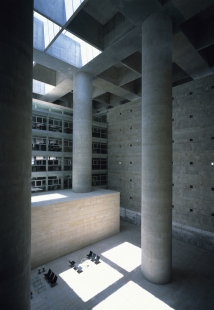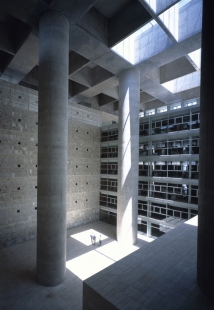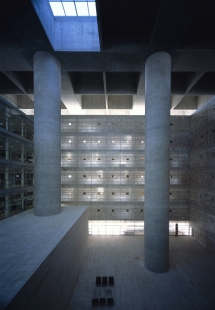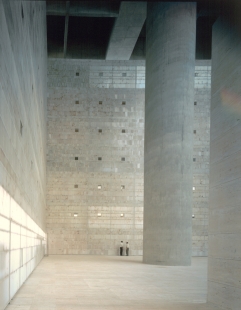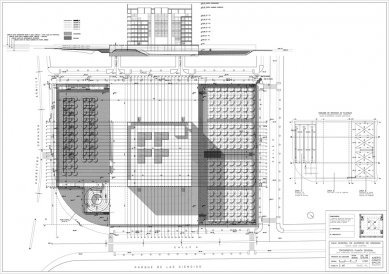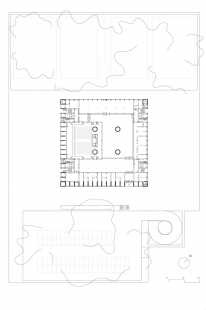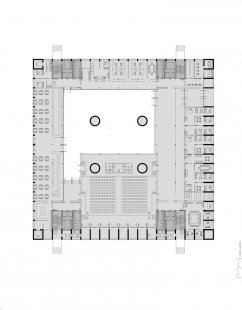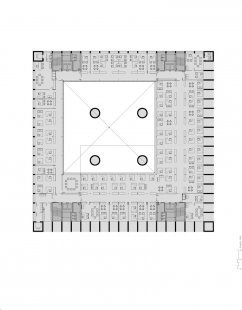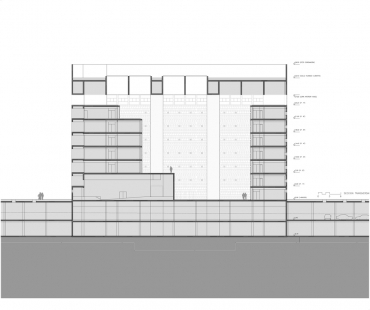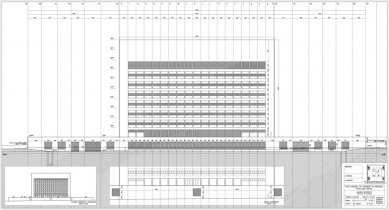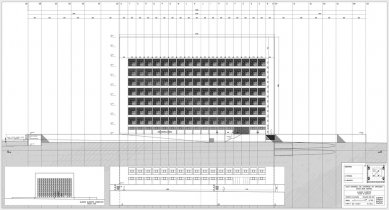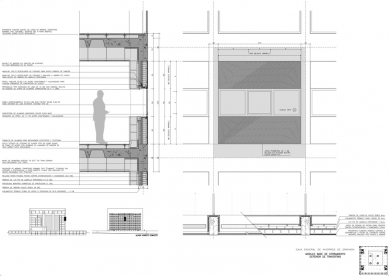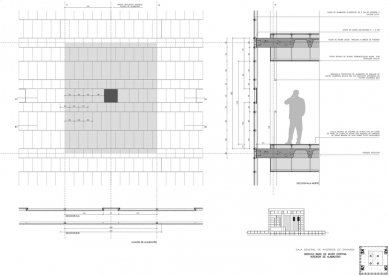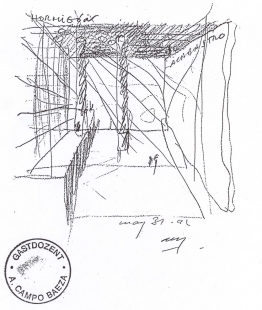
Caja General Granada
Impluvium de Luz

The project is basically composed of a large cube is built on top of a podium and flanked by two courtyards.
The parking areas, archives and Data Processing Center are accommodated in this podium. Offices are arranged inside the cube on seven floors around the central interior courtyard.
The cube was constructed on a 3 x 3 x 3m grid of reinforced concrete, which serves on the implementation of skylights on the roof. The core concept of this building lies in the filtering and directing of natural light. The two facades to the south operate as a “brise-soleil”, filtering this powerful light that illuminates the areas of open offices. The two facades to the north, serving the individual offices, receive the homogeneous and continuous light relating this orientation, The central interior courtyard, a true “impluvium of light”, gathers the solid sunlight through skylights and reflecting it on the alabaster wall surfaces of the dihedron opened to the south, which increases the illumination of the open offices to the dihedron facing north. The roof rests on four huge columns of exposed concrete. Functionally, the building is compact, flexible and simple. While this building projects to the simple image of a box made of concrete and stone, its true vocation for trapping and distributing the sunlight gets revealed from the inside, making the most from natural sunlight, and reducing the reliability on artificial light during the day.
The cube was constructed on a 3 x 3 x 3m grid of reinforced concrete, which serves on the implementation of skylights on the roof. The core concept of this building lies in the filtering and directing of natural light. The two facades to the south operate as a “brise-soleil”, filtering this powerful light that illuminates the areas of open offices. The two facades to the north, serving the individual offices, receive the homogeneous and continuous light relating this orientation, The central interior courtyard, a true “impluvium of light”, gathers the solid sunlight through skylights and reflecting it on the alabaster wall surfaces of the dihedron opened to the south, which increases the illumination of the open offices to the dihedron facing north. The roof rests on four huge columns of exposed concrete. Functionally, the building is compact, flexible and simple. While this building projects to the simple image of a box made of concrete and stone, its true vocation for trapping and distributing the sunlight gets revealed from the inside, making the most from natural sunlight, and reducing the reliability on artificial light during the day.
0 comments
add comment


