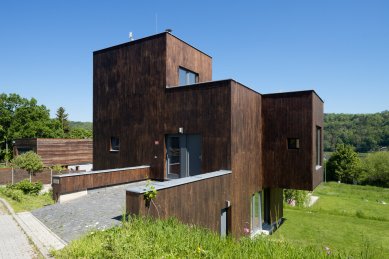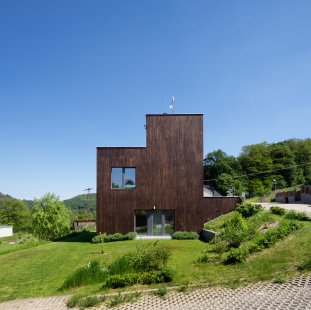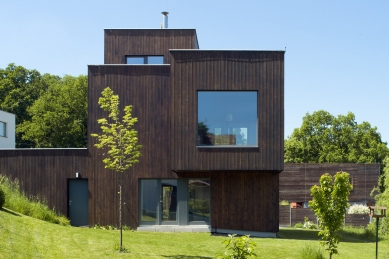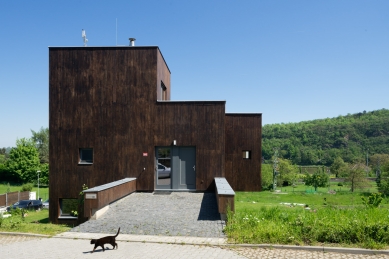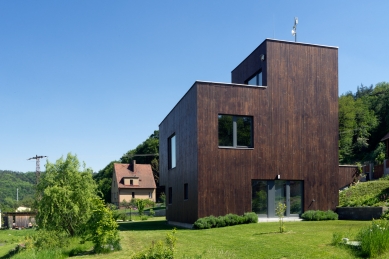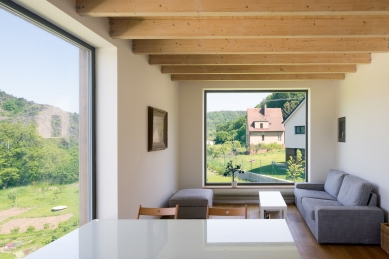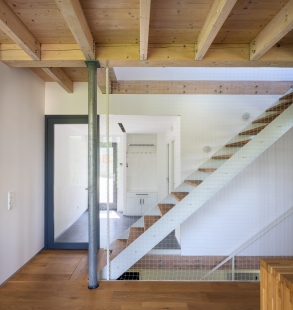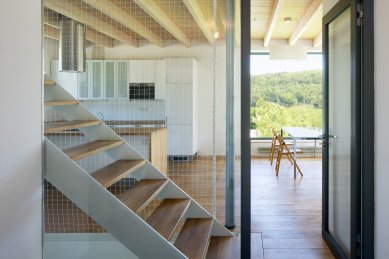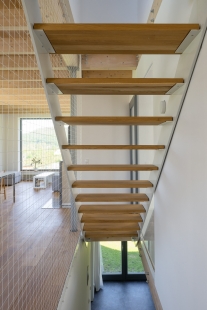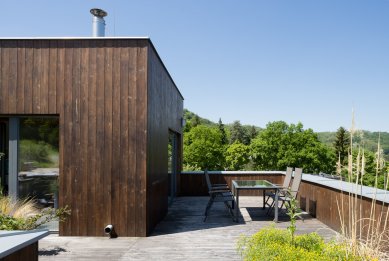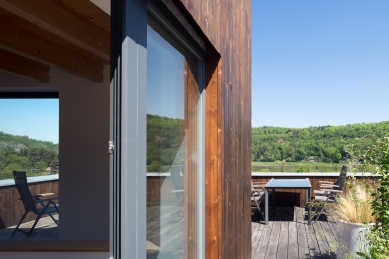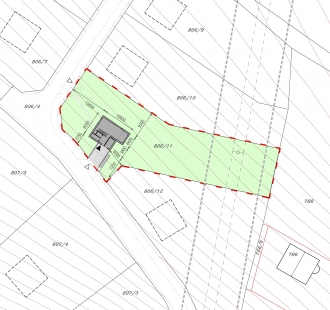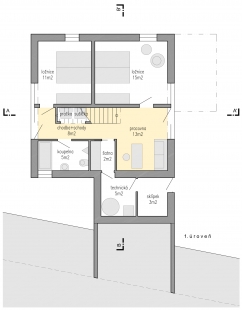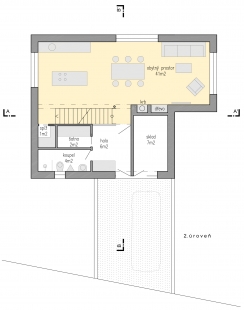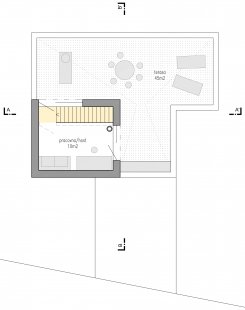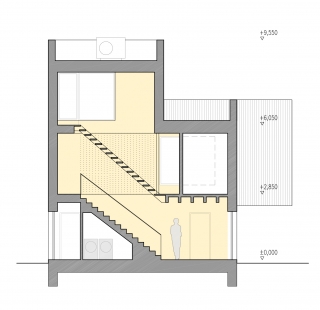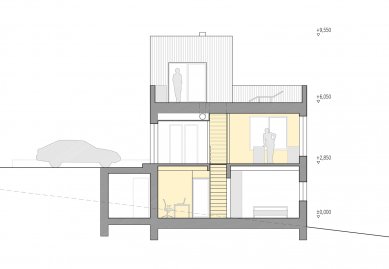
Family house Libcice

Family house Libčice is located in a small recently developed residential area near Prague next to Vltava river. The site is placed in a curve at the top of the driveway. Our task was to design a house in tune with the garden with view to the river. The final design recalls a tree with branches – modules. It rises up to the sun and reaches broad views. The lowest module serves for storage and technical facilities and the main entrance is situated up on its roof. The module in the middle floor broadens the living room. The upper module provides entrance to the roof terrace and serves as a guest room. Bedrooms situated in the lower level benefit from the shade and fresh garden climate in summer. The house has wooden construction, the cantilever is born by steel ropes hidden in walls. Façade is cladded in painted spruce planks, windows are wooden. The house is heated by geothermal heat pump.
3 comments
add comment
Subject
Author
Date
dřevo
ježek
13.07.17 02:49
...
Daniel John
13.07.17 12:42
dřevěný obklad
Radim
23.08.18 08:28
show all comments


