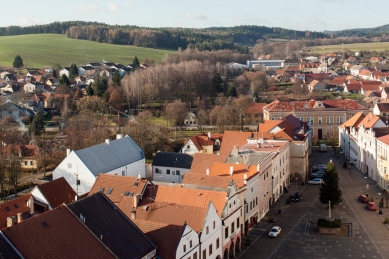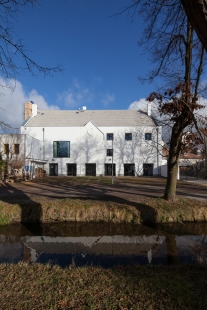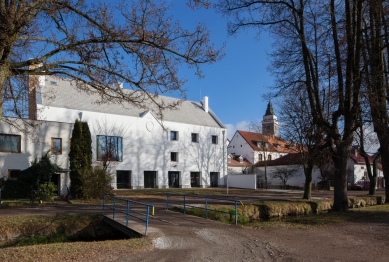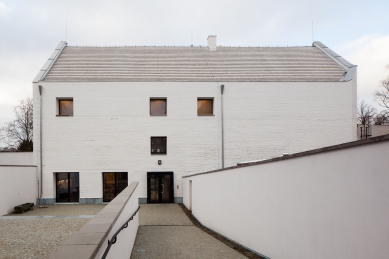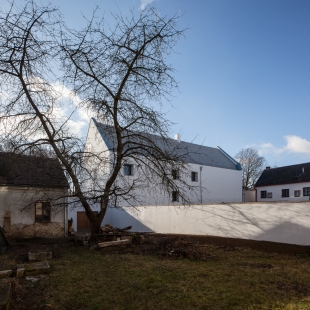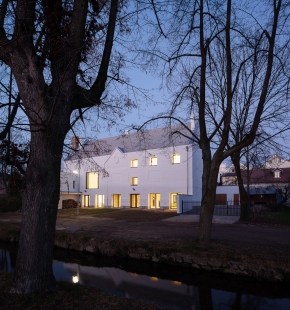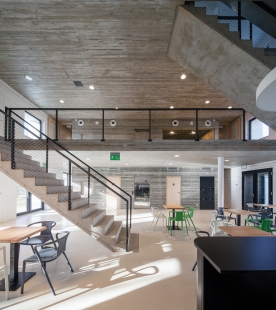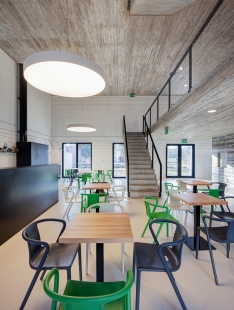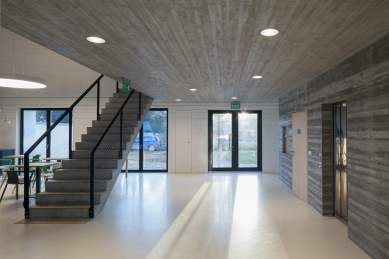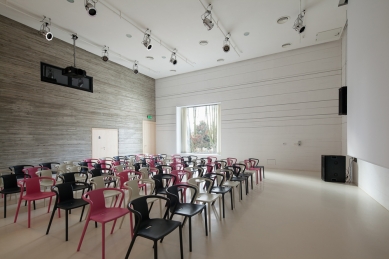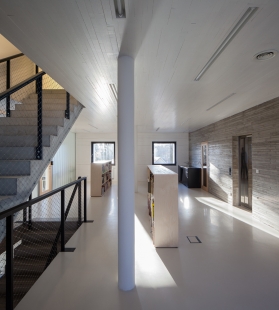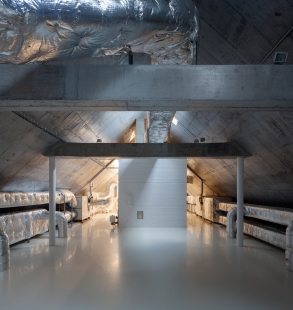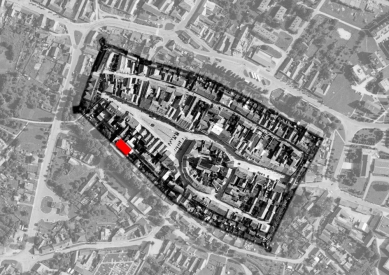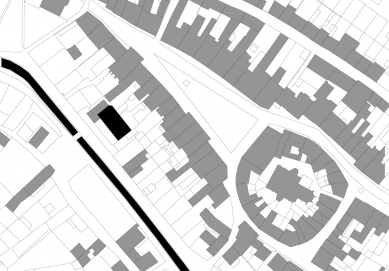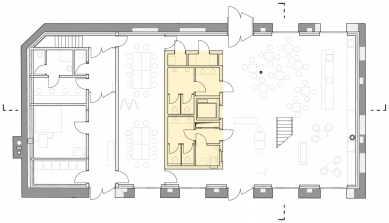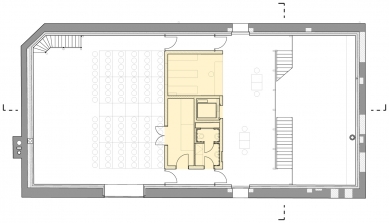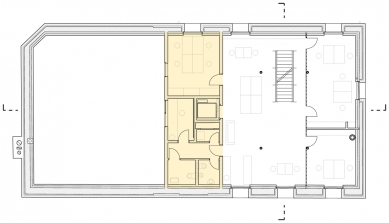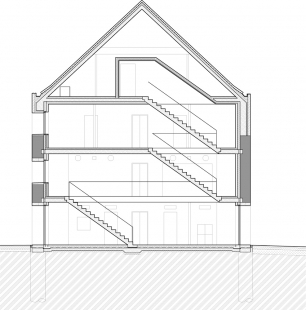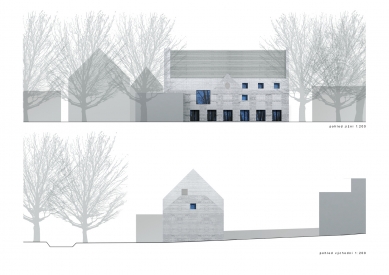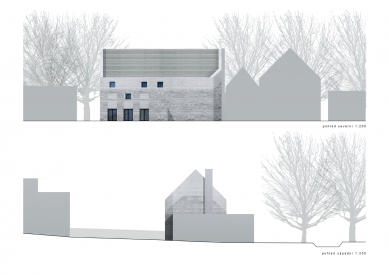
Reconstruction of Community House in Slavonice

 |
Location — In 1932 the German Community House was built on the ground plan of the medieval walls in the well-preserved historical city of Slavonice, which is famous for the renaissance architecture of its burgher houses.
The Community House has a troubled past. It was built by German associations that Czechs were not allowed to join. After the end of the Second World War and the expulsion of the Sudetan Germans the property and land of the original inhabitants was sold in the building. Several years later trials were held with the people’s court here against these same farmers, who were resettled to other parts of the country. Subsequently balls were held in the building and films were shown here. In the 80s the decision was made to convert the building into a cinema.
As part of the construction work the hall’s entire interior from the 30s was destroyed and the conversion into a cinema was never completed. The new additions from the 80s were poorly founded structurally and tore away from the structure of the original building. Costly reconstruction was required in order to return the building its dignity and to make it possible to use.
The building is standing behind a line of buildings on Dolní náměstí (náměstí Míru). The plot of land is part of the urban reservation and Slavonice is one of the few small towns in the Czech Republic that has a valid regulation plan approved.
Design — We decided to remove the additions from the 80s and to renew the original ground plan of the Community House. The lost volume of the additions was increased by the extension to the original building. Thus the building is becoming one of the Slavonice institutions in the district of the town (school, roundhouse – today the museum).
The original circumference wall – an old shell inhabited by new life made of concrete. The concrete block divides the building into two halves, one lively and the other quiet. The lively half is open to the street and courtyard, with movement and consumption, meant for the public at large, with a lobby, refreshments and seats by the fireplace. The quiet half is meant for the participants of programmes, containing a multi-purpose hall and lecture hall. In the central service block that divides the halves there is an elevator, toilets, storage space and the sound engineer cabin. The technology, a gallery of machinery, is located in the attic. There is additional space here for further operations, today occasionally a practice space for bands. The inner courtyard is equipped with a tiered auditorium for lectures or outdoor theatre performances and an herb garden. Čestmír Suška’s water laboratory, a playful sculpture with a crybaby and a gargoyle, is located on the courtyard wall.
Construction — The structural design is based on the layout. The central concrete block and the concrete ceilings hold the entire structure together. The construction of the roof also works as a spatial beam from which the ceiling over the hall and the ceiling of the offices and gallery hang. The concrete roof acoustically dampens the technology on the roof. The concrete wall in the hall is cast into structured forms, breaking acoustic waves.
The building is insulated from the inside. There is condensation between the thermal insulation and the wall, which is absorbed into the wall and dries during the summer season. The outer coating sometimes falls off due to the penetration of the water vapour. The insulation fulfils the requirements for a low-energy building. The insulation is panelled with wooden battens, which shows that it is cladding. The cladding has joints in it and it absorbs sound.
Technology — The Community House is primarily heated from renewable energy sources. An accumulation tank, which collects independent sources of heat and from which the heating of heater water is provided retroactively, is located in the attic. The accumulation tank is heated by a combined boiler using wood or pellets. There are also two ventilation recovery units in the attic. They are connected to two independent circuits, the hall operation and the operation of the public part with the entrance space. There is a fireplace insert (which is connected to the heating system) located in the refreshment area.
The windows in the walls of the Community House respect the original placement, while the windows in the new masonry are considerably different in terms of size and proportions; the window to the hall becomes a brand. The original masonry is supplemented by new grey masonry. The white paint unites the old and new masonry, on the other hand it tells of the transformation of the building through light and shadow.
The historic town of Slavonice is a town of sgraffitto, tales scraped into the plaster. The walls of the Community House are modern sgraffitto, witness to the events of the 20th century and the transformation of the building.
0 comments
add comment


