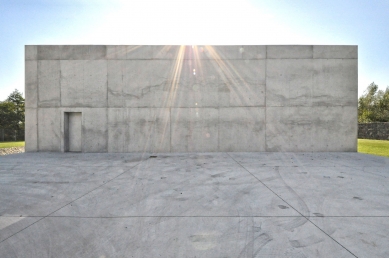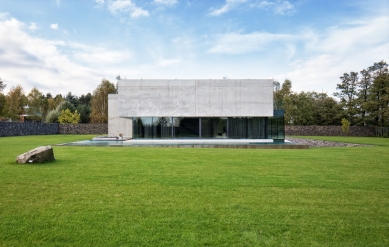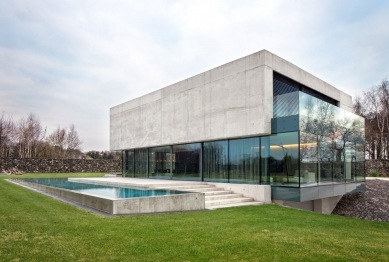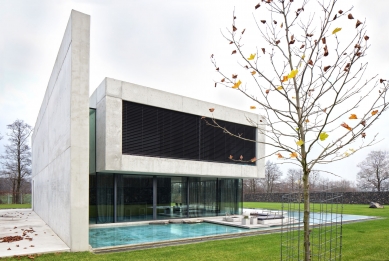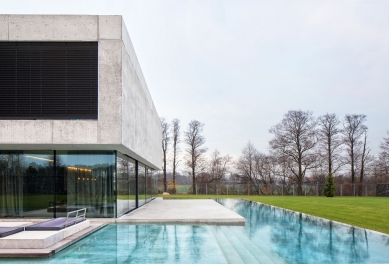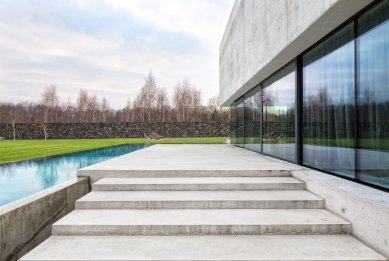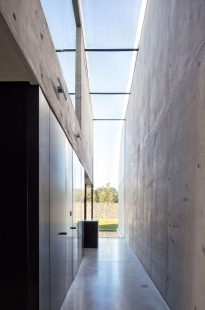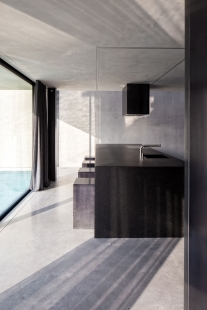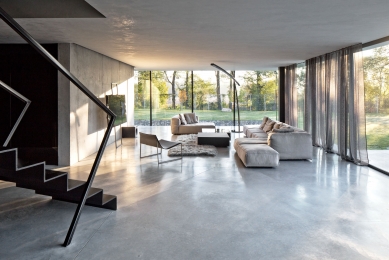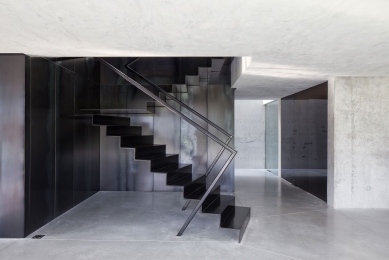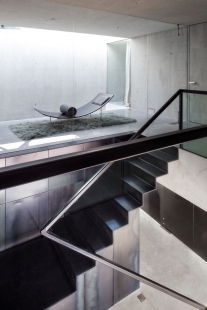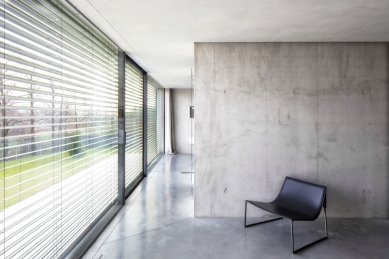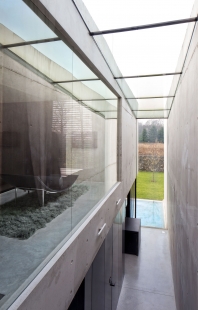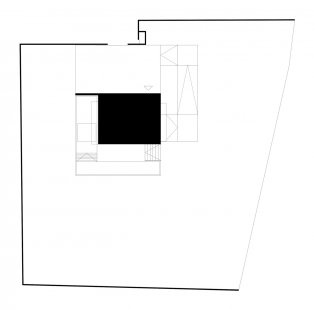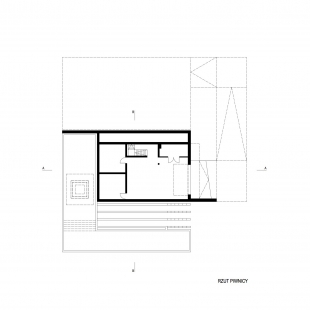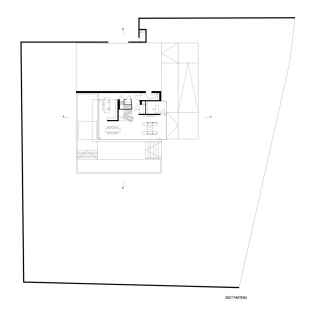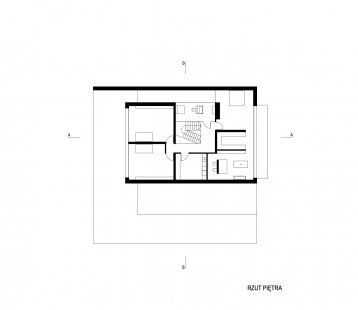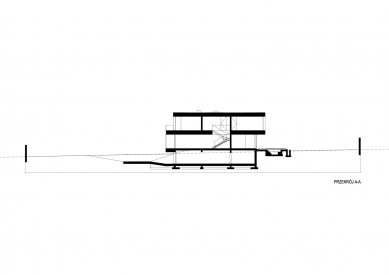
A house near Opole
Dom po Opolem

In 2008 we were commissioned to design a house for a family of four. We considered various ways to approach the idea as we were familiar with the location and it seemed rather complicated to us. Our work on the concept lasted for more than a year. An Idea of a building was developed in which the open space – by adding new features – is gradually transformed into a closed space. This rule is visible in the projections and sections of the structure. Water is an important element of the design; it surrounds the house on two sides, its colour reflects the changing weather, and its surface creates reflections on the building walls.
We used the natural slope of the land towards the south in the plot's development. Thus, the construction of the entrance to the garage required only minimum earthworks. A high stone wall encloses the garden, which is a continuation of the open space of the house. Entry gate is a gap in the stone fence. It opens to the concrete wall with the door being the only opening in it.
The concrete wall is the border of the house dwellers’ private space. Life goes on behind the wall. The interior reacts to every change in the weather. The use of such materials as concrete and glass is balanced by the green garden. Cold-rolled steel sheets were used as the finishing of the central stem of the building. On the first floor, the concrete floors and walls are matched with the wood used to make the furniture and built-in closets. We followed the principle of the candour of beautifully aging materials.
We believe that architecture, in particular with respect to detached housing, depends largely on the investors. A design of a detached house is a complicated task. Frequently at the construction stage, another person takes over the role of the designer. We were lucky to have met the investors with aspirations similar to ours. Their involvement in the development of the concept of the house was followed by consistency in the implementation of the design at the construction site. They were not afraid to take up the risk related to the choice of concrete, which is still very rarely used in the construction of detached houses.
We used the natural slope of the land towards the south in the plot's development. Thus, the construction of the entrance to the garage required only minimum earthworks. A high stone wall encloses the garden, which is a continuation of the open space of the house. Entry gate is a gap in the stone fence. It opens to the concrete wall with the door being the only opening in it.
The concrete wall is the border of the house dwellers’ private space. Life goes on behind the wall. The interior reacts to every change in the weather. The use of such materials as concrete and glass is balanced by the green garden. Cold-rolled steel sheets were used as the finishing of the central stem of the building. On the first floor, the concrete floors and walls are matched with the wood used to make the furniture and built-in closets. We followed the principle of the candour of beautifully aging materials.
We believe that architecture, in particular with respect to detached housing, depends largely on the investors. A design of a detached house is a complicated task. Frequently at the construction stage, another person takes over the role of the designer. We were lucky to have met the investors with aspirations similar to ours. Their involvement in the development of the concept of the house was followed by consistency in the implementation of the design at the construction site. They were not afraid to take up the risk related to the choice of concrete, which is still very rarely used in the construction of detached houses.
db2 architekci
0 comments
add comment


