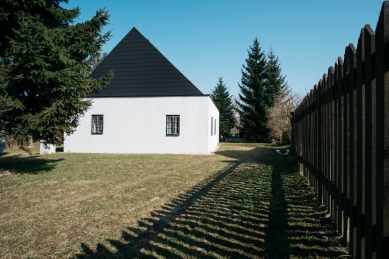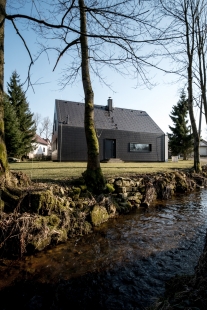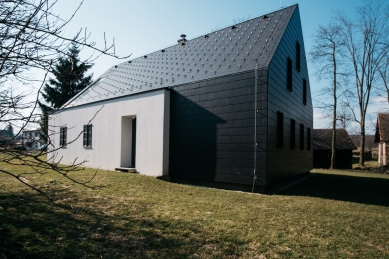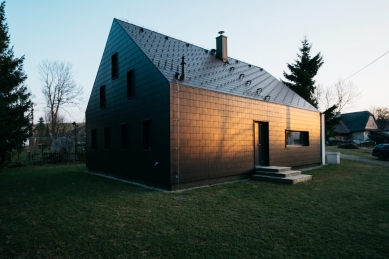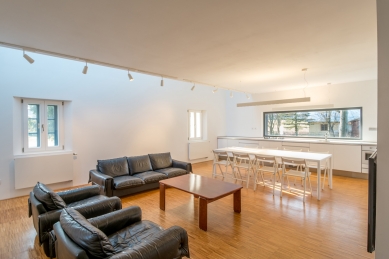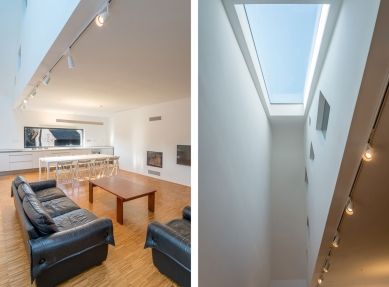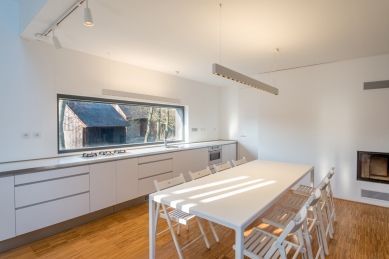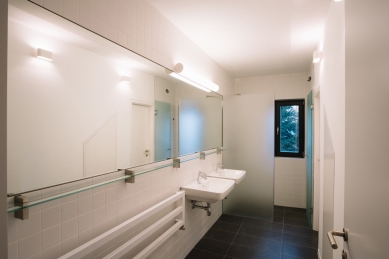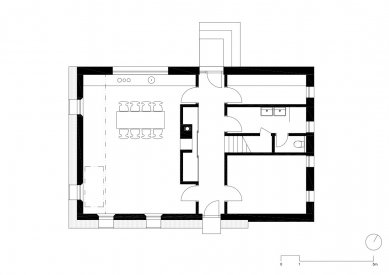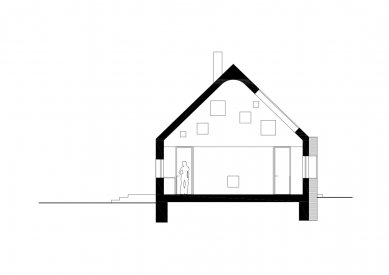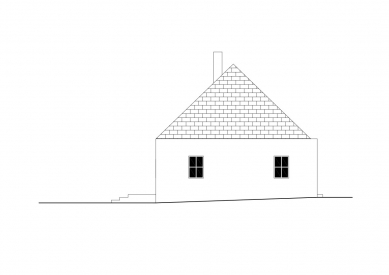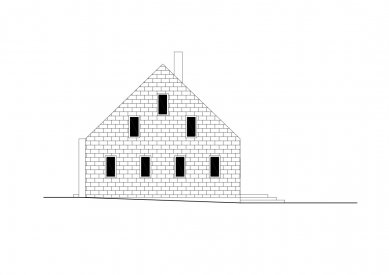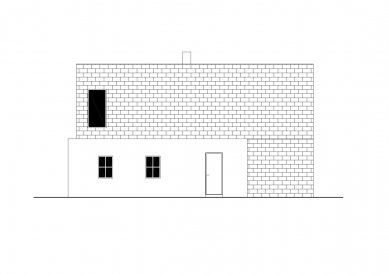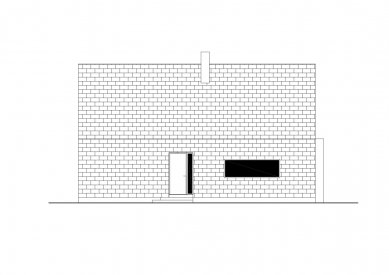
Cottage in the Highlands

A pair of white walls was retained as a reminiscence of the original rural house in disrepair. Behind them new house was erected, which respects volume and shape arrangement of the former building. This approach made it possible to sensitively enter historic collection of buildings with modern minimalist concept of architecture. Fibrecement slate roofing is used on the roof and facade, and its small scale refers to the local shingle roofs. The interior is divided by a corridor that separates the social space from the rest of the house. The living space is accentuated into an open roof, where through a large skylight gets the most sunlight. Wide kitchen window is the main visual contact with the garden. On the ground floor is the master bedroom, bathroom, utility room and stairs to the attic, where there are two rooms with windows on the facade and into the skylight above the living space.
3 comments
add comment
Subject
Author
Date
Pěkné,
lachim
10.06.16 10:08
Pěkné, pěkné, moc pěkné...
Vít Blaha
12.06.16 10:39
Materiálový úlet
Jiri
16.06.16 02:59
show all comments


