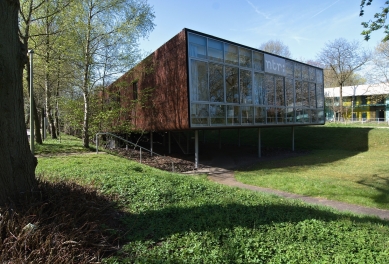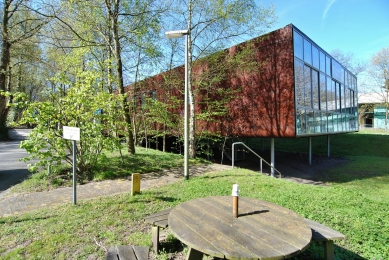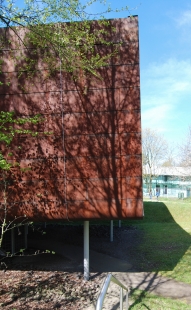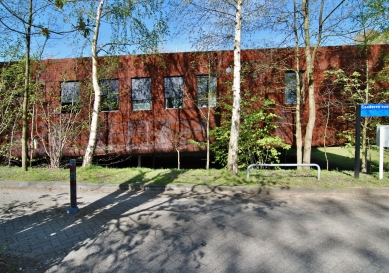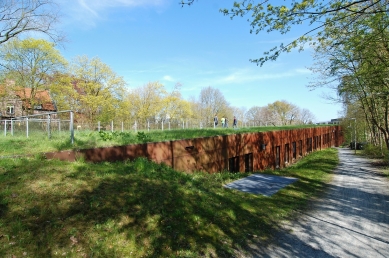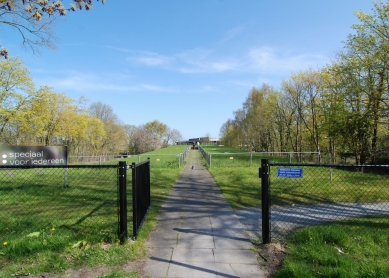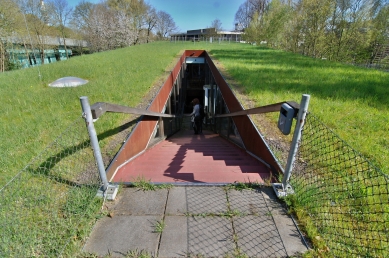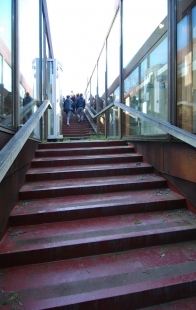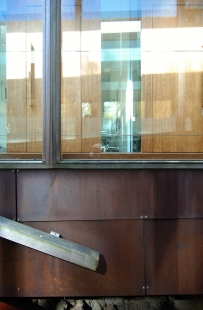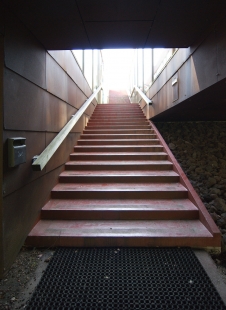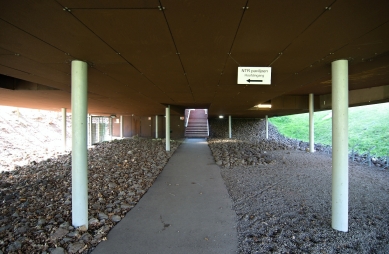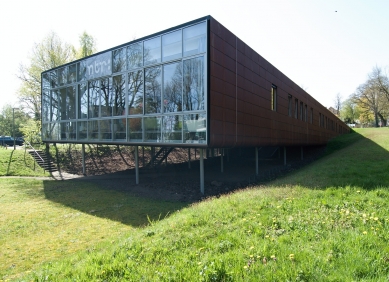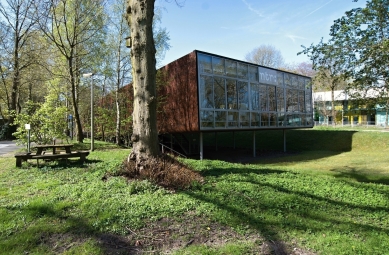
NTR Headquarters
(former RVU)

 |
Although a four-storey building could be erected according to the building regulations, in general it was felt that this would destroy the ecological connection and visibility of the city towards the Media Park. The perceived threat of a future building disturbing this ecological zone is neutralized precisely by the design of the NTS building.
By proposing a single-story office building and digging it like a shaft into the top of the steepest flank of Hilversum Hill it becomes invisible from the city. The landscape carries over the roof. By twisting the building a bit and hovering it at the east side over a covered lava garden, it becomes very apparent from the Media Park, thus giving the NTR a visibility within the Broadcasting Landscape. The elevations and the external ceiling of the projecting portion are clad with Corten steel. The roof functions as a public balcony with a view over the campus and the Media Park. A public path connects the city with the park. It runs over, through and under the building, creating the main entrance in the heart of the building, halfway up the staircase. This entrance divides the interior in three zones, each with its own office typology: one zone with randomly placed office units around a communal area, a double corridor zone flanked by individual offices around the entrance patio and an open space with a large glass window that provides a panoramic view over the campus and Media Park.
The building overhanging the slope at ground level forms a porch that includes a drop-off point for visitors and a bicycle shed. The ground level is strewn with pieces of lava between which spotlights aimed at the ceiling light up like glowing embers. Together, the field of lava and the Corten steel ceiling form a compact undulating space to serve as an entrance to the building.
0 comments
add comment


