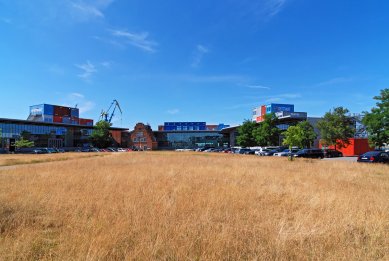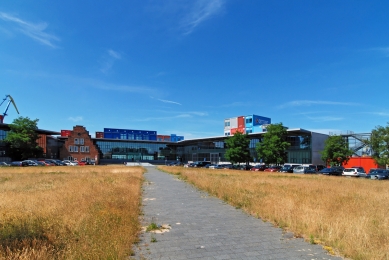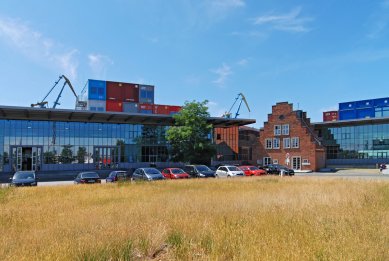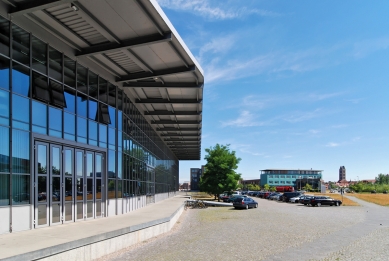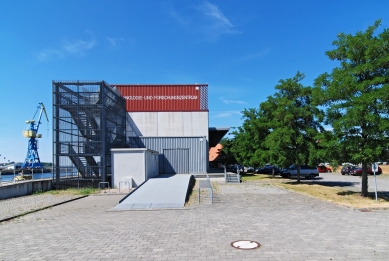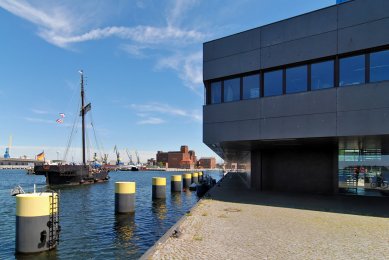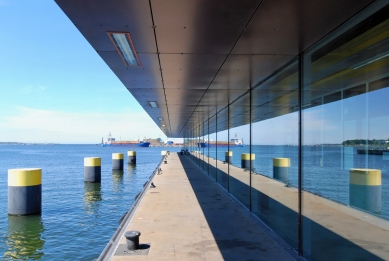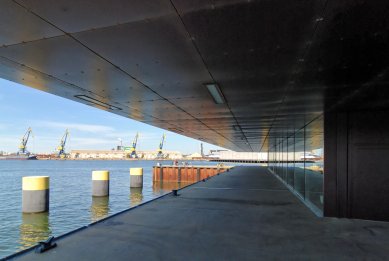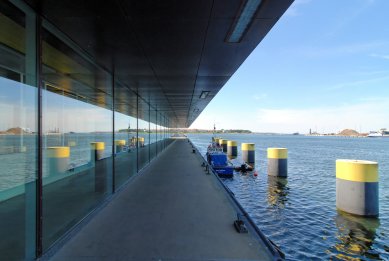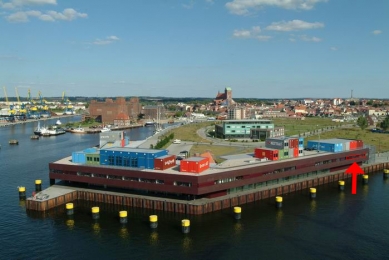
Technopole - Technology and research center
TFZ - Technologie- und Forschungszentrum Wismar

Wismar is an old Hanseatic town and harbour o the Baltic sea. The main trade of the city used to be wood shipping. Today it has turner to a high-tech oriented economy. The historical city has been restored according to high architectural standards. New buildings must meet the demands of excellence as well. Between the old harbour and a shipyard just northwest of the city center lies a stretch of land pointing into the sea. This is the location which has been selected to build a technology and research center. It provides laboratories and offices to develop products and services in the fields of laser technology, sophisticated plastic pharmacy and electronic. Here young and daring entrepreneurs are providing a solid background to innovative in any of these domains.
Jean Nouvel has a long and lasting love affair with harbours: he is keen for their tough esthethics, their over-sized machinery, the largeness of their skies, the rude face to face of land and sea. The project of the technology and research center in Wismar has provided him with a good opportunity to deal with a situation which he had faced previously in Rotterdam or La Coruga for instance.
The buildings planned on a reserved U shape occupy the extreme tip of the land with views to the sea on three sides. Labs and production occupy the ground (quay) level with offices for firms and administration on the second floor. The tip of the building looking northwest is devoted to commerce and visitors. A terrace at quay level opens on two pontoons one as a meeting room, the other as cafeteria. The northeast and west-southwest wings are built at the limit of the quay but leave open a covered pedestrian passageway at quay level. The buildings are serviced on the court side by delivery docks. The court provides for parking as well. At roof level, the “penthouse“ is accessible to cars and small trucks for delivery through an elevator.
Beyond its straightforward and functional design, the center features strong imagery consistent with Nouvel's taste for contrast: here, between the sophistication of a high technology center and the roughness of the maritime surroundings. On the waterfront side, the buildings are rough concrete with corten cladding; on the courtyard side, sheet metal and eternit are the main materials. All decks and scales were chosen from among industrialized metal production. The roof and pontoon buildings are accommodated from standard ship containers with their faded colors. Bright factory-like graphics complement the industrial look which Nouvel was seeking for the center.
Jean Nouvel has a long and lasting love affair with harbours: he is keen for their tough esthethics, their over-sized machinery, the largeness of their skies, the rude face to face of land and sea. The project of the technology and research center in Wismar has provided him with a good opportunity to deal with a situation which he had faced previously in Rotterdam or La Coruga for instance.
The buildings planned on a reserved U shape occupy the extreme tip of the land with views to the sea on three sides. Labs and production occupy the ground (quay) level with offices for firms and administration on the second floor. The tip of the building looking northwest is devoted to commerce and visitors. A terrace at quay level opens on two pontoons one as a meeting room, the other as cafeteria. The northeast and west-southwest wings are built at the limit of the quay but leave open a covered pedestrian passageway at quay level. The buildings are serviced on the court side by delivery docks. The court provides for parking as well. At roof level, the “penthouse“ is accessible to cars and small trucks for delivery through an elevator.
Beyond its straightforward and functional design, the center features strong imagery consistent with Nouvel's taste for contrast: here, between the sophistication of a high technology center and the roughness of the maritime surroundings. On the waterfront side, the buildings are rough concrete with corten cladding; on the courtyard side, sheet metal and eternit are the main materials. All decks and scales were chosen from among industrialized metal production. The roof and pontoon buildings are accommodated from standard ship containers with their faded colors. Bright factory-like graphics complement the industrial look which Nouvel was seeking for the center.
Ateliers Jean Nouvel
0 comments
add comment


