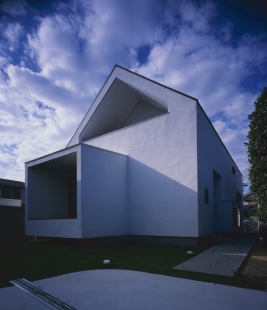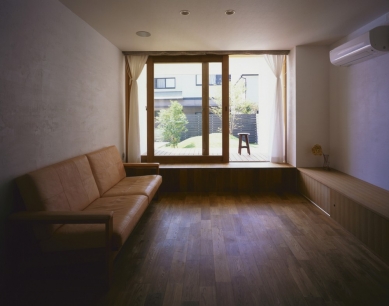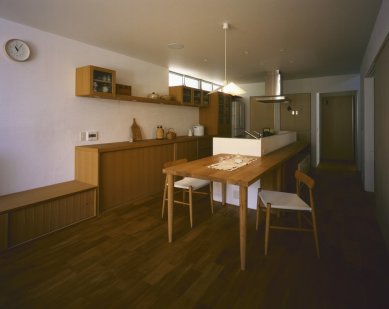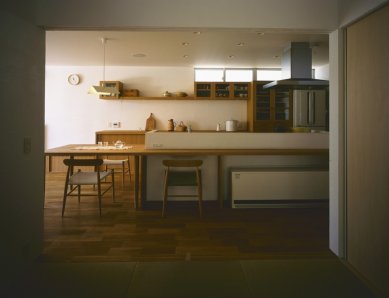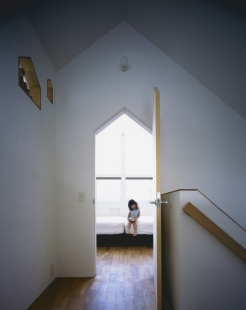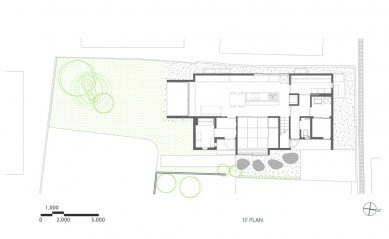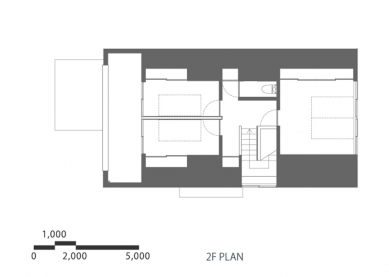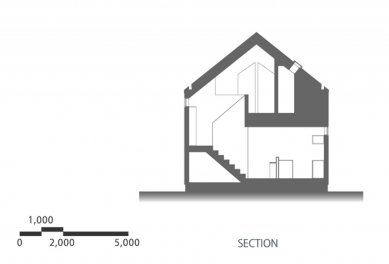
House in Fukai

Located next to the main house on the property, this home was designed for the younger generation in a multi-generational household. The living room opens onto a deck enclosed by wing walls and a sunshade. By extending the interior towards the garden via this tubular space, the architects provided a place where the residents can relax without being bothered by the chaos of the surrounding neighborhood.
The shingled gable roof and exterior wall finish of scored white mortar are intended to harmonize with the exterior of the existing main house, which has a half-hipped roof. Both inside and out, the design achieves an effective balance of new and old, promising to contribute to the history-rich urban environment that surrounds it.
The shingled gable roof and exterior wall finish of scored white mortar are intended to harmonize with the exterior of the existing main house, which has a half-hipped roof. Both inside and out, the design achieves an effective balance of new and old, promising to contribute to the history-rich urban environment that surrounds it.
Horibe Associates
0 comments
add comment




