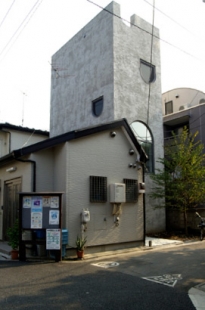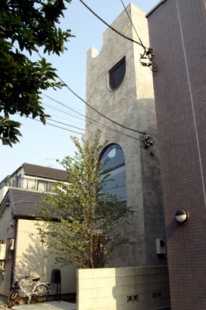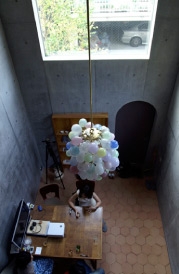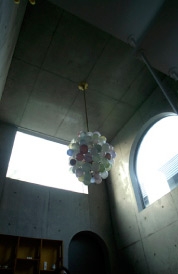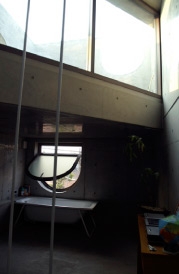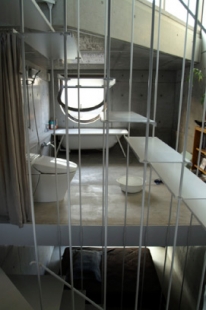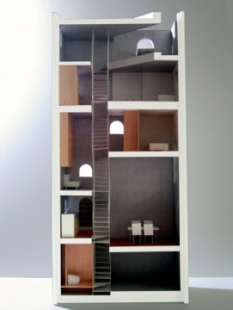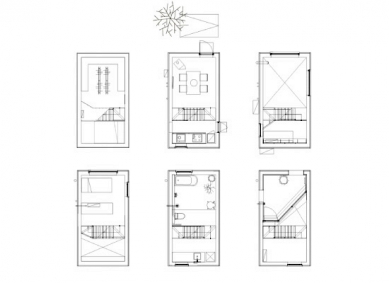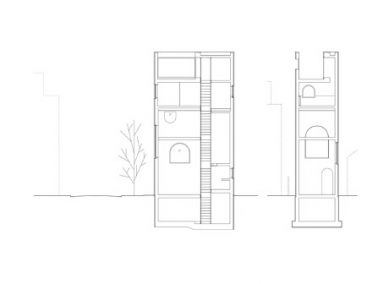
House Tower

With a minuscule parcel embedded in a very dense residential zone, this house project was made all the moe complex because the client was planning for a growing family and thus wished to have maximum leeway for these future developments. So the Atelier decided to look for a solution by emphasising height, opting for a concrete towe, 3 m wide and 6 m deep and 11.5 m in height, with a 2.5m setback from the street. From the basement up to the roof, ten little floors are linked to a staircase hanging from a steel armature. As the stairwell cuts through the entire tower, its suspension materials form a screen that divides the surface into a forward part and a rear part. While the floors in the rear area have a depth only 1.6m, they fit the dimensions of furniture perfect – double bed, kitchen counter, sifa, sink – giving the place a feeling of neatness and precision.
0 comments
add comment


