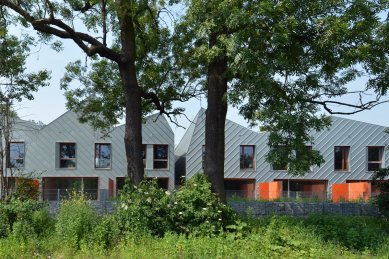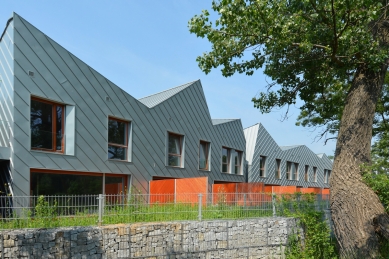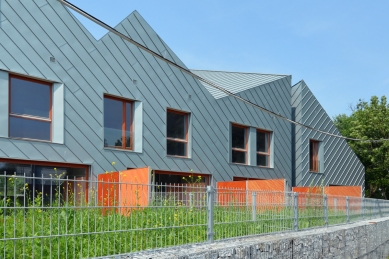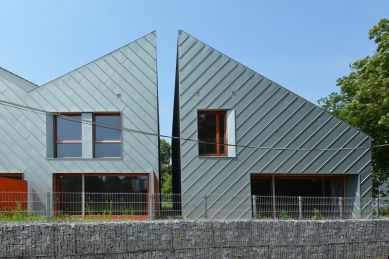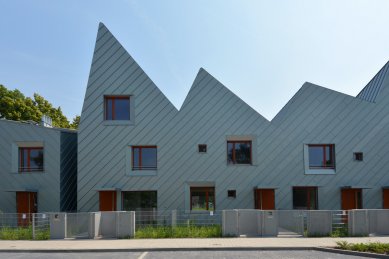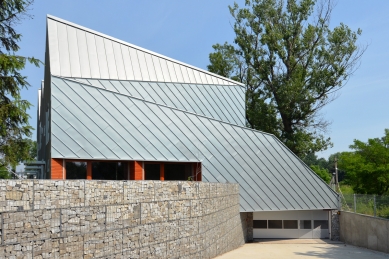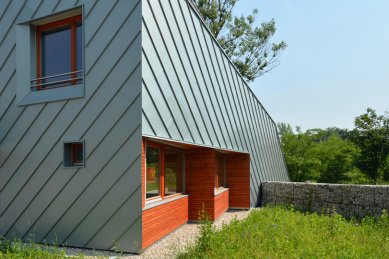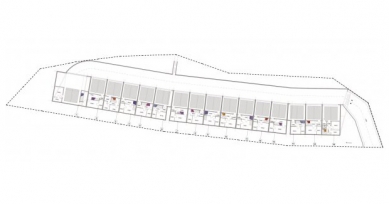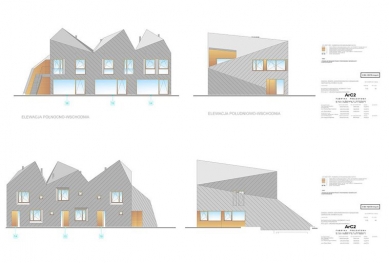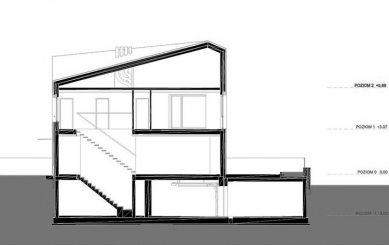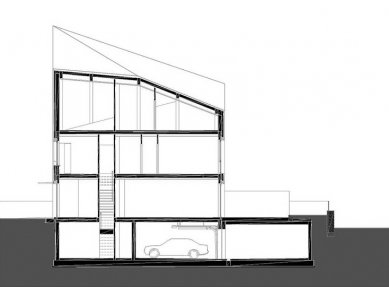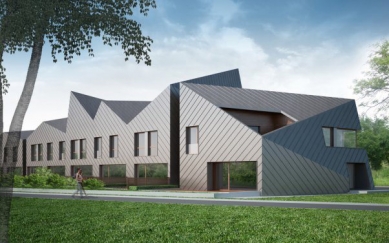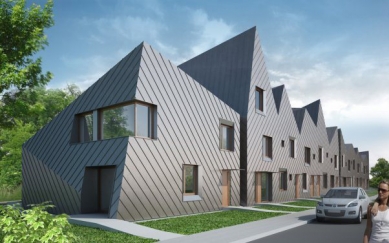 |
| Petr Šmídek, 2013 |
MIKMAK HOUSE estate will be placed in Klecina district in south section of Wrocław directly neighbouring the green recreational strip along the high bank of Ślęza river running from Park Grabiszyński through Klecina Park up to Partynice horse race track. The fabulous vista of Klecina Park is undoubtedly one of the crucial assets of the investment.
According to the local zoning plan the area between the estate and the Slęza river will solely serve recreational functions. In future Klecina Park and the newly developed estate area are to be linked by a footbridge.
We have designed the estate for those who appreciate comfort, modern design and nature at the same time. In a close neighbourhood you will find schools, kindergartens, Bielany shopping centre and public transport network allowing easy access to all Wrocław districts. You can also easily get to southbound roads, A4 motorway and Wrocław motorway ring.
MIKMAK HOUSE is the first Polish semi-detached house estate design of such a unique quality and character. The homogeneous colouring of the façade and roof cladding and the irregular and dynamic forms of the roofs constitute an interesting, modern and architecturally original estate project in which individual house modules have a unique form.
The garage boxes are unique, too. All of the houses have been linked by an underground road leading to separate two-car garage boxes dedicated to each of the housing modules.
The estate consists of 16 semi-detached houses whose usable area varies from 106 sq m up to 160 sq m. The total usable area including the basement and the garage boxes varies from 168 sq m up to 228 sq m. In case of the outermost house module it can even reach 289 sq m.
The designs of the individual house modules have been based on six options. All assume the entrance area and kitchen facing the internal road and a south-east positioned living room facing the park and the river. On the first floor you will find bedrooms, a bathroom and a dressisng room. In three housing units the third level is designed as a habitable space. The plans of individual houses also suggest layouts of interior space. At the underground level the houses are fitted with individual laundry rooms, boiler rooms and garage access. Private terraces with dedicated "green roof" sections have been designed on the slab of the garage.
In construction of all house modules the highest quality high-tech materials shall be used. The underground part of the house construction is reinforced concrete and the upper level is mixed reinforced concrete and Silka blocks construction. The walls shall be insulated with hydrophobic mineral wool supported by an aluminum system sub-construction. The external walls shall be constructed in a ventilated elevation system. The elevation and roofing shall be clad with RHEINZINK® "patina pro greyblue" metal sheeting. A high-vapour-transmitting diffusion membrane and a structural mat serving as an acoustic isloation shall be laid directly under the metal sheeting over OSBs. In addition, sections of the façade shall be clad with exotic wood panels. Fully finished externally, houses will have unfinished interiors to allow execution of individual layout of inner walls.
Areas prone to excessive snow coverage in winter (parts of the roof, gutters and garage ramp) shall be fitted with heating/de-icing installations.
The construction of the estate has already begun and is expected to be completed in fourth quarter of 2012. The construction is fully financed by BGŻ loan. Thus, we can offer our potential clients an initial 5-10% payment at the entering into the purchase agreement and the final payment at the completion of the construction. For those interested in a loan financing of the investment BGŻ offers individual solutions.
Fabryka Projektowa ArC2





