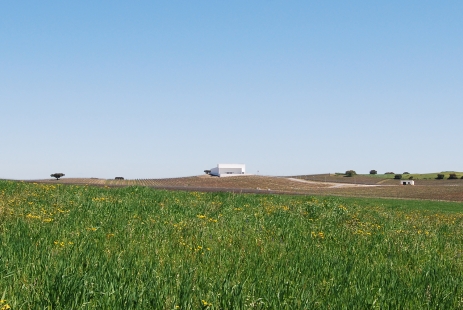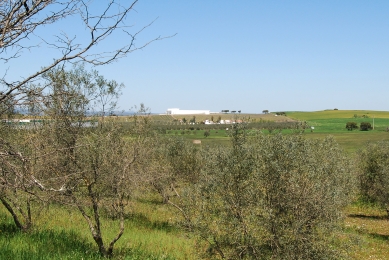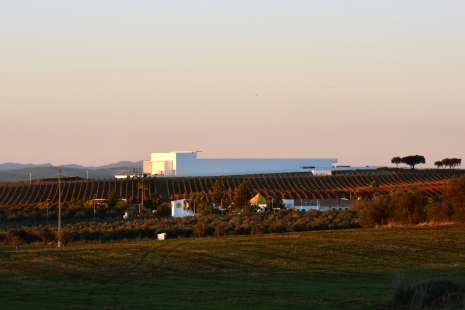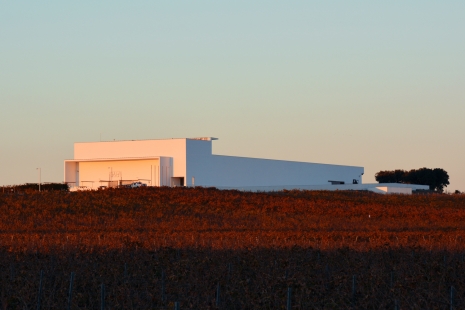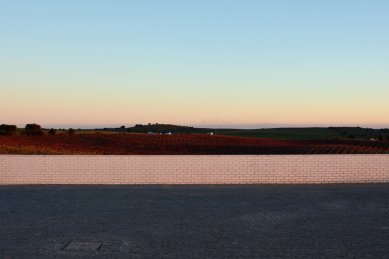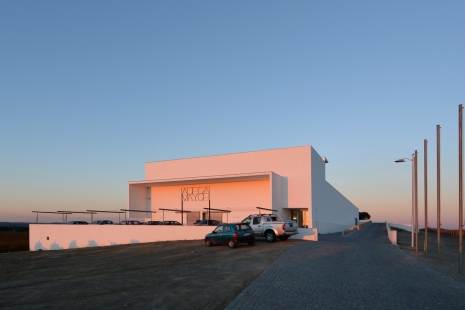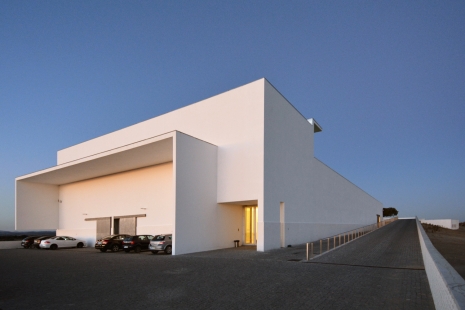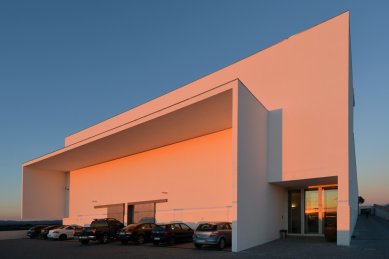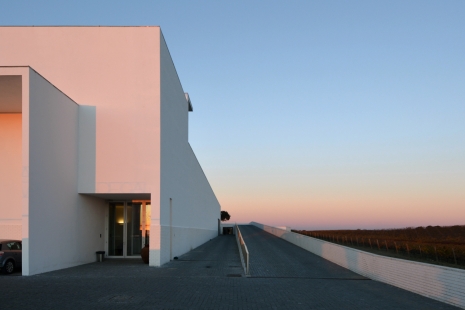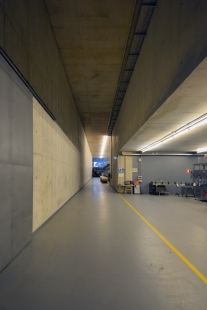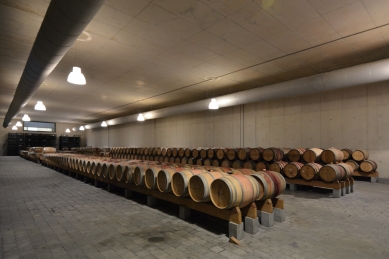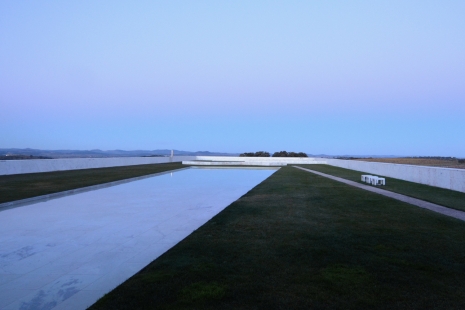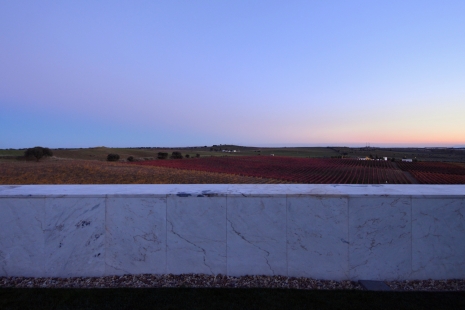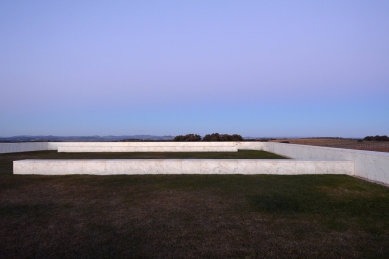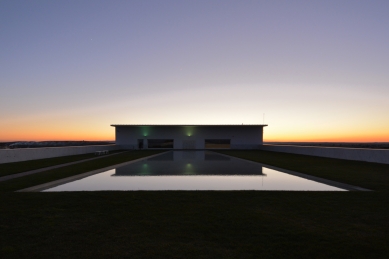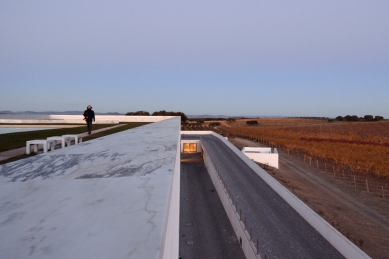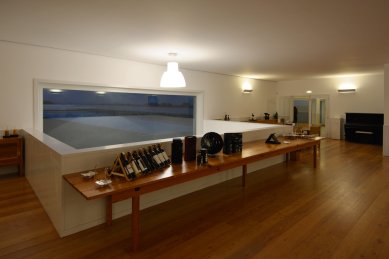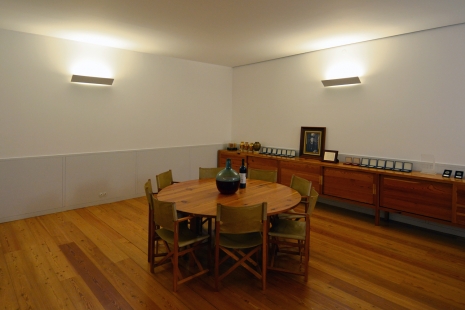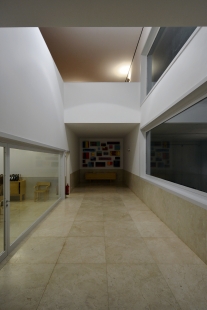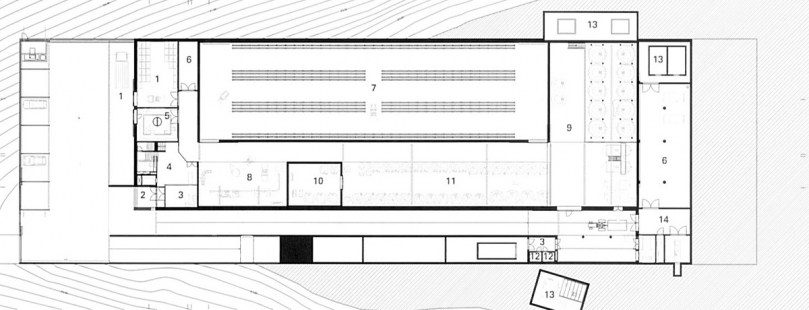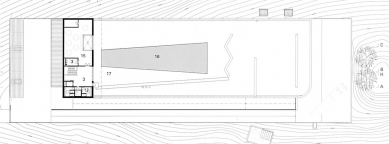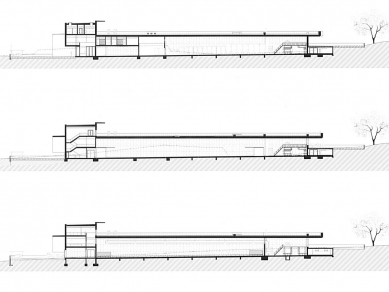
Adega Mayor Winery

One only rarely encounters the opportunity to build in a beautiful and untouched landscape and when this does happen, iťs a tremendous responsibility. This was the case for this project, where the Nabeiro Group's new winery in Campo Maior lies near but detached from the rest of the industrial complex.
When visiting the site I encountered two fundamental elements that oriented the project and influenced the planting of the building into the landscape: a pre-existing road that united the industrial complex, and a dense clay outcrop, used previously for dumping building rubble, in a cavity excavated specifically for this purpose. There is also a small rocky outcrop in the middle of a wide expanse of gently rolling, cultivated land.The integrity of this natural landscape is reinforced and structured by the agricultural activities that take place there (cork oak plantations and vineyards, also overseen by the Nabeiro Group). These determining elements were complemented by knowledge of the region's architecture.
The winery's rectangular layout, 40x 120 metres, is based on the existing cavity and constituted by virtually windowless 9-metre-high walls.The cargo and visitors' entrance is located at the southeast end of the building and the volume above it is one storey higher than the rest of the building, providing access to a panoramic roof terrace. The production delivery bay is located at the other end of the building. In between there is a complex production path and a shaded storage area.
When visiting the site I encountered two fundamental elements that oriented the project and influenced the planting of the building into the landscape: a pre-existing road that united the industrial complex, and a dense clay outcrop, used previously for dumping building rubble, in a cavity excavated specifically for this purpose. There is also a small rocky outcrop in the middle of a wide expanse of gently rolling, cultivated land.The integrity of this natural landscape is reinforced and structured by the agricultural activities that take place there (cork oak plantations and vineyards, also overseen by the Nabeiro Group). These determining elements were complemented by knowledge of the region's architecture.
The winery's rectangular layout, 40x 120 metres, is based on the existing cavity and constituted by virtually windowless 9-metre-high walls.The cargo and visitors' entrance is located at the southeast end of the building and the volume above it is one storey higher than the rest of the building, providing access to a panoramic roof terrace. The production delivery bay is located at the other end of the building. In between there is a complex production path and a shaded storage area.
Álvaro Siza
2 comments
add comment
Subject
Author
Date
Krize?
vilda
20.03.14 10:56
Krize
Tomáš Vích
20.03.14 07:07
show all comments


