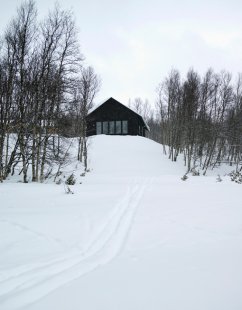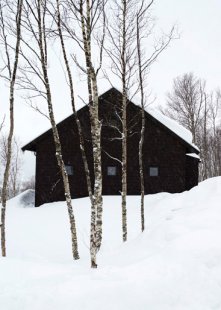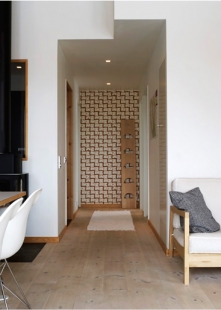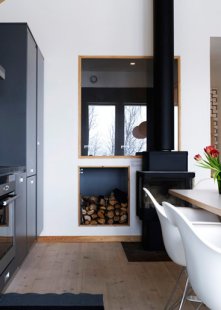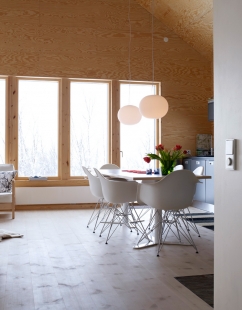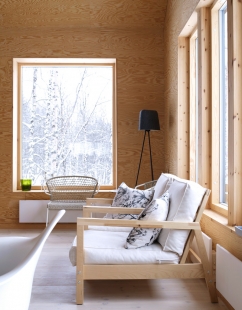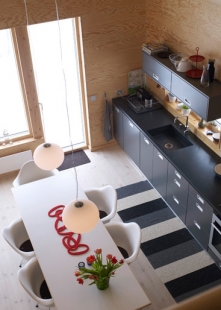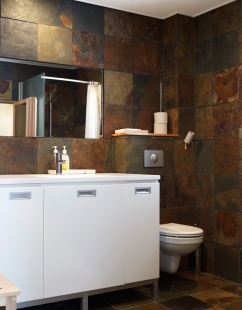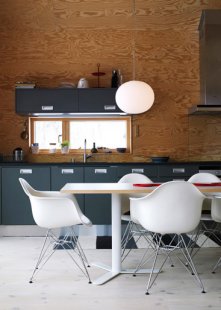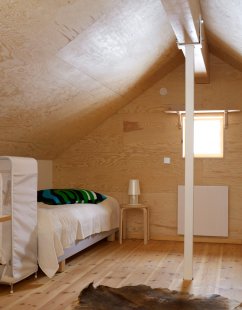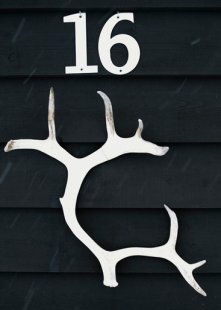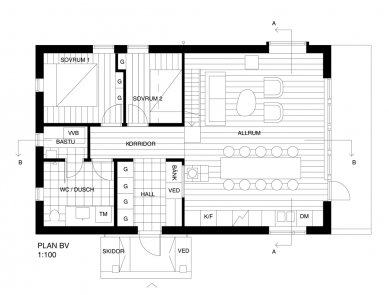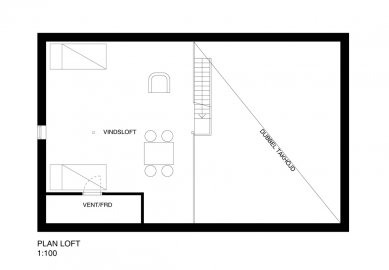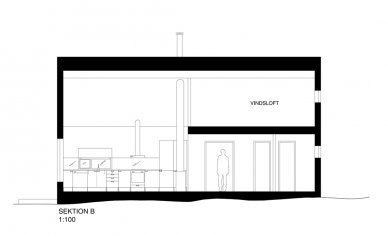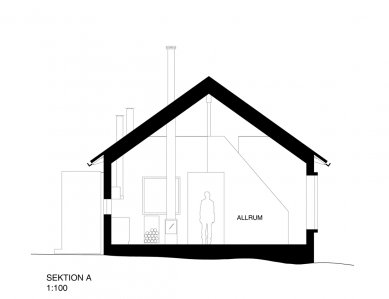
Fjällhus Residence

 |
| foto: Patric Johansson |
The exterior’s reduced and stern architecture lends it´s appearance from the simple barn-like architecture traditional in the fells of Härjedalen. The interior is modern and white. Warmth is added with wooden plywood walls and ceilings. One side of the lodge consists of large panoramic windows towards the winter mountain landscape or the greens of the summer. The lodge has full amenities including kitchen, bathroom, a sauna, two bedrooms and a loft with a third bedroom. Ecological and rational concerns have been important when choosing materials and construction methods – the lodge is very energy efficient and is built with sustainable and natural materials. The construction consists of a wooden framework and prefabricated wall- and roof elements. The Lodge is designed in two different sizes (85sqm and 100sqm) the smaller sized cottage (85sqm), costs about 200.000 Euros in Sweden, complete with all interior fittings.
2 comments
add comment
Subject
Author
Date
Klasika, která potěší
Lumír Gazda
12.12.13 09:40
paráda
park
12.12.13 11:29
show all comments


