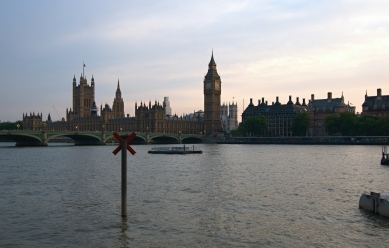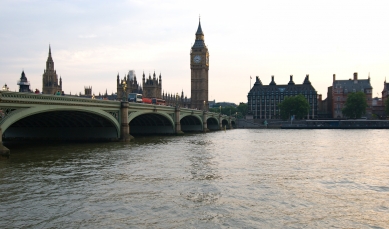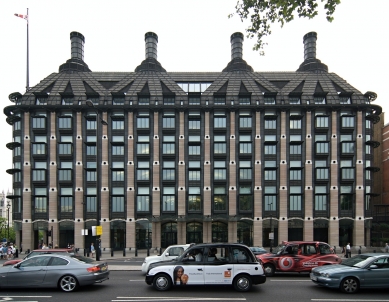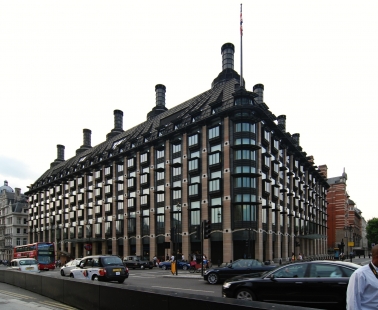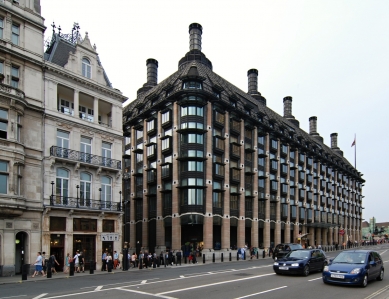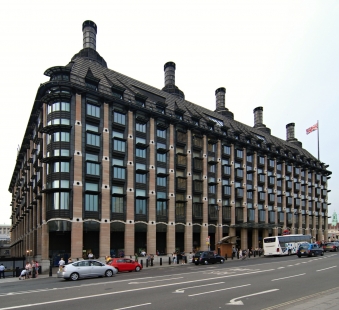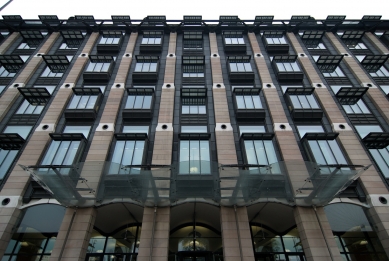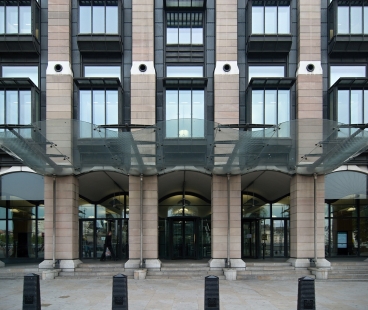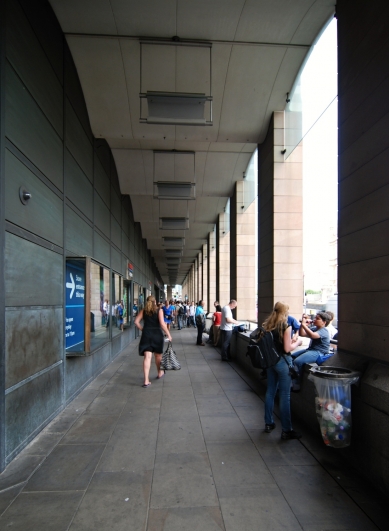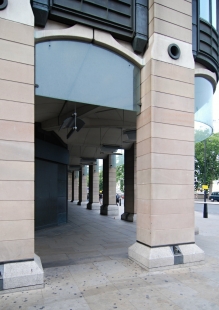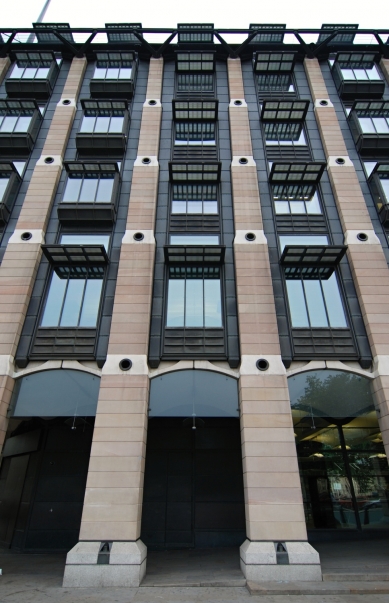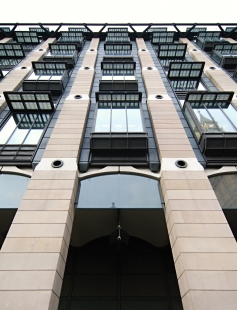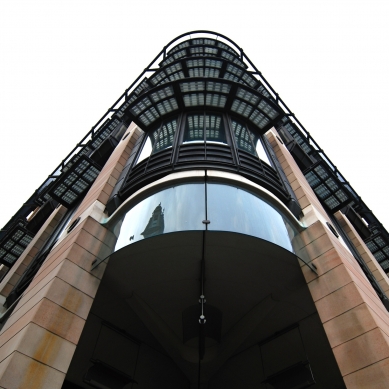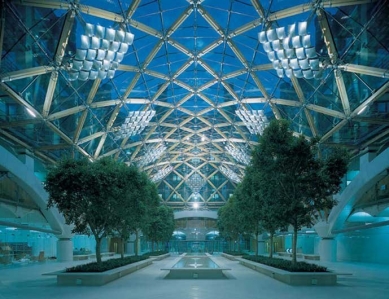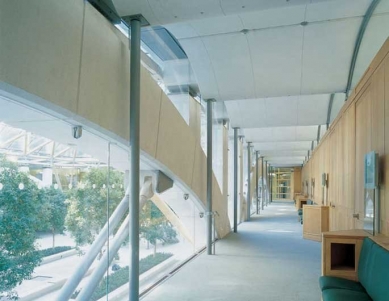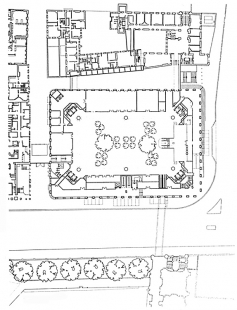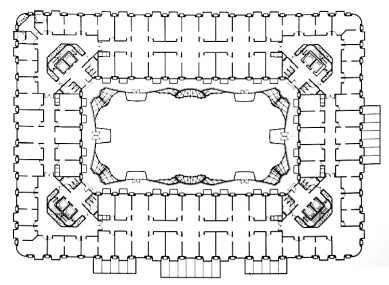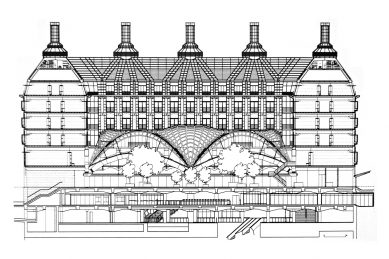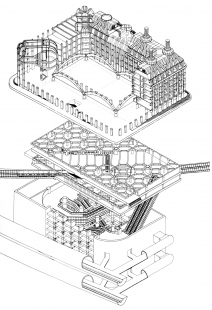
Portcullis House

This is the latest in a series of proposals to alleviate overcrowded conditions in the Palace of Westminster in London. The main purpose of the building is to provide offices for 208 MPs, but it will also accommodate the Committee Clerks' Department, a library, catering facilities and a suite of select committee rooms. The site, on the river frontage between the Palace of Westminster and a range of buildings by Norman Shaw, could hardly be more prominent or architecturally sensitive. It will form part of a 'parliamentary campus' with a secure perimeter stretching from Bridge Street to Richmond House and from Victoria Embankment to Parliament Street. Beneath the site lies Westminster underground station, which will be redesigned for London Transport with a new ticket hall below ground?
The basic form of the proposed building is very simple - a six-storey rectangular block with a central courtyard. An arcade extends at ground-floor level along the two street frontages, sheltering the station entrance flanked by a pair of shops on the Bridge Street side, and the main public entrance to the building on the Victoria Embankment side. The entrance hall gives direct access, via a grand staircase, to the committee rooms on the first floor. For MPs, however, the main entrance is via an existing pedestrian subway that crosses Bridge Street from New Palace Yard and rises via escalators in the central courtyard. The courtyard is surrounded
at ground level and first-floor levels by cloister-like corridors. At second-floor level the courtyard is covered with a spectacular arched glass roof so that it becomes a landscaped conservatory with a bar, a cafeteria and a library reading area.
Above the level of the courtyard roof, the cloister arrangement gives way to a conventional plan with a central corridor serving cellular offices. This means that the building can be mainly naturally lit, with a consequent saving in energy costs. Ventilation is provided by air shafts on the facade, connecting the individual rooms to tall chimneys on the roof. Fans housed in the roof space exhaust stale air through the chimneys and draw in fresh air at the bases of the shafts through heat-recovery units.
The chimneys are functional elements, not mere decoration, but the picturesque roofline they create is one of a number of features that help to reconcile the new building with its sensitive context. The texture of the stone and bronze facades echoes the Perpendicular Gothic decoration of the Palace of Westminster, the curved corners recall the turrets of the Norman Shaw Buildings, and the black-patinated bronze roof panels have been selected to match the roofs of both neighbours. Hopkins' aim has been to create a work of architecture that will sít comfortably in its historic setting, but at the same time provide all the facilities and energy efficiency expected of a late 20th-century building.
Conceived in the tradition of Thames-side palaces facing the river, the building integrates the disparate buildings of the Parliamentary estate. The accommodation is arranged in a six storey rectangular block, around a central courtyard. This is roofed at ground floor level by a diagrid of oak members with stainless steel joints, covered by a frameless glass skin. Surrounded by restaurants and the library, with shady trees and tranquil pools, it has become a meeting place and focus for Parliamentary life.
The first floor gallery overlooking the courtyard gives access to a range of Select Committee Rooms. Above, there are five floors of MP's offices with views out either side over the courtyard roof or to the surrounding streets and river embankment.
The building structure had to be co-ordinated with the Westminster Underground Station below. The inner walls around the courtyard are supported on only six columns, tied by a transfer structure of concrete arches. Gullwing precast concrete floor units span onto the perimeter walls of sandstone piers. Welded box girders, doubling as air ducts, form spider-like roof frames on top of the piers.
The chimneys are the terminals of a sophisticated, energy efficient, ventilation system.
The basic form of the proposed building is very simple - a six-storey rectangular block with a central courtyard. An arcade extends at ground-floor level along the two street frontages, sheltering the station entrance flanked by a pair of shops on the Bridge Street side, and the main public entrance to the building on the Victoria Embankment side. The entrance hall gives direct access, via a grand staircase, to the committee rooms on the first floor. For MPs, however, the main entrance is via an existing pedestrian subway that crosses Bridge Street from New Palace Yard and rises via escalators in the central courtyard. The courtyard is surrounded
at ground level and first-floor levels by cloister-like corridors. At second-floor level the courtyard is covered with a spectacular arched glass roof so that it becomes a landscaped conservatory with a bar, a cafeteria and a library reading area.
Above the level of the courtyard roof, the cloister arrangement gives way to a conventional plan with a central corridor serving cellular offices. This means that the building can be mainly naturally lit, with a consequent saving in energy costs. Ventilation is provided by air shafts on the facade, connecting the individual rooms to tall chimneys on the roof. Fans housed in the roof space exhaust stale air through the chimneys and draw in fresh air at the bases of the shafts through heat-recovery units.
The chimneys are functional elements, not mere decoration, but the picturesque roofline they create is one of a number of features that help to reconcile the new building with its sensitive context. The texture of the stone and bronze facades echoes the Perpendicular Gothic decoration of the Palace of Westminster, the curved corners recall the turrets of the Norman Shaw Buildings, and the black-patinated bronze roof panels have been selected to match the roofs of both neighbours. Hopkins' aim has been to create a work of architecture that will sít comfortably in its historic setting, but at the same time provide all the facilities and energy efficiency expected of a late 20th-century building.
Conceived in the tradition of Thames-side palaces facing the river, the building integrates the disparate buildings of the Parliamentary estate. The accommodation is arranged in a six storey rectangular block, around a central courtyard. This is roofed at ground floor level by a diagrid of oak members with stainless steel joints, covered by a frameless glass skin. Surrounded by restaurants and the library, with shady trees and tranquil pools, it has become a meeting place and focus for Parliamentary life.
The first floor gallery overlooking the courtyard gives access to a range of Select Committee Rooms. Above, there are five floors of MP's offices with views out either side over the courtyard roof or to the surrounding streets and river embankment.
The building structure had to be co-ordinated with the Westminster Underground Station below. The inner walls around the courtyard are supported on only six columns, tied by a transfer structure of concrete arches. Gullwing precast concrete floor units span onto the perimeter walls of sandstone piers. Welded box girders, doubling as air ducts, form spider-like roof frames on top of the piers.
The chimneys are the terminals of a sophisticated, energy efficient, ventilation system.
4 comments
add comment
Subject
Author
Date
Jak by se to dalo nějak kultivovaně nazvat?
Lenka Štěpánková
29.08.13 10:50
...No,...
šakal
30.08.13 10:29
není to špatné
lasifa
01.09.13 10:24
Hm,
Lenka Štěpánková
02.09.13 01:42
show all comments


