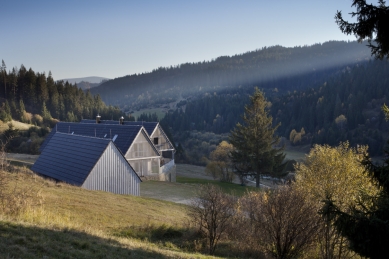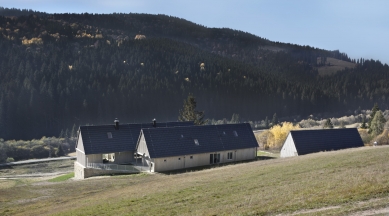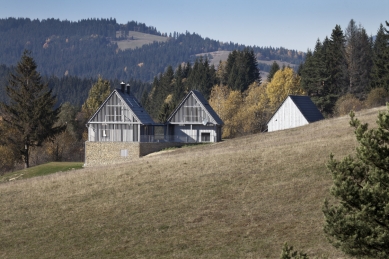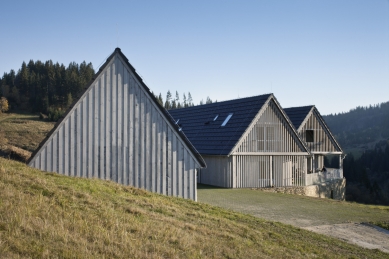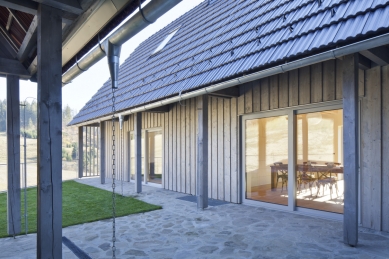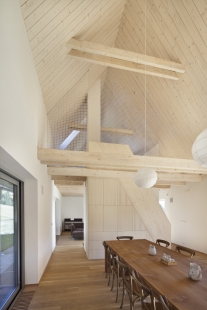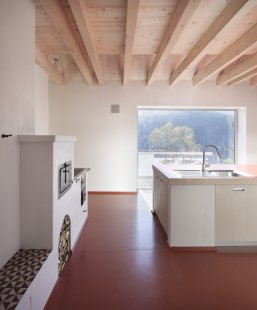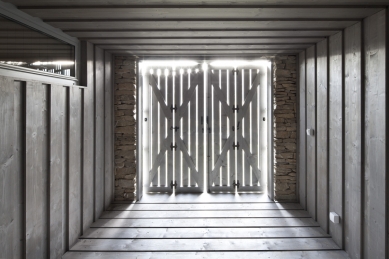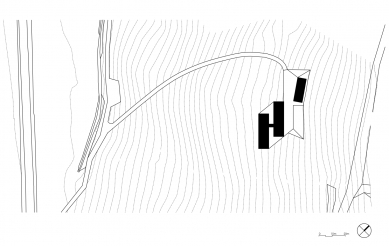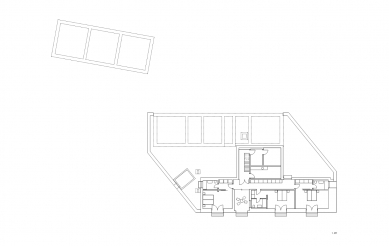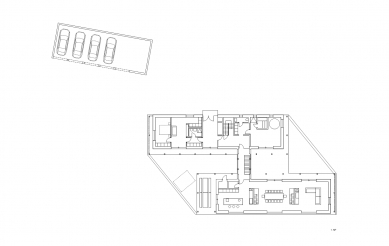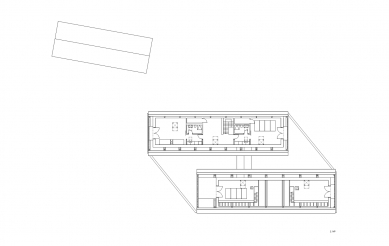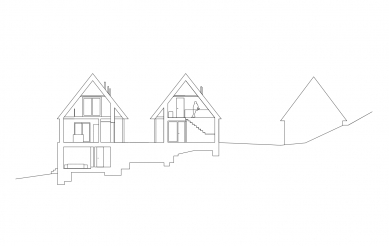
Family House in Orava

 |
The prototype of the architectural design was inspired by a vernacular house of the north Slovakia, typical in remote settlements of that region. The large building program was divided into three identical volumes, two of which stand on a stone plinth.
The stone plinth defines the protected private (exterior) zone and levels the relatively steep slope around the house. The houses are placed close to each other to create interspaces which, in the contrary to the open landscape, can offer safety and privacy. The use of traditional building materials – wood, stone, ceramic tiles- continues in forgotten historical context.
Building construction and technology – the construction is mainly brick masonry with some parts made of concrete blocks. The building is based on reinforced concrete footings. Floor construction consists of joists with clay panels in between. Roof made of wooden trusses and is covered with ceramic tiles. External walls are finished with spruce cladding, painted in grey. The bottom plinth is clad with local natural sandstone. The building is heated by underground source heat pump. Interior finishes include oak floors, polished concrete floors and spruce ceilings. Built-in furniture is made of scrubbed spruce.
25 comments
add comment
Subject
Author
Date
gratulace
Pavel Nasadil
16.01.13 09:45
Zajímavé, pěkné.
Petr Skopec
17.01.13 07:52
Ano takto chci bydlet
Roman Fiala
17.01.13 08:50
citlivé řešení
Jaromír Rybár
17.01.13 08:17
Krása
Ondřej Zavřel
17.01.13 09:59
show all comments


