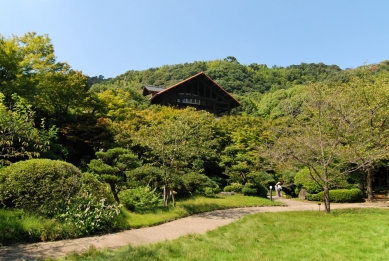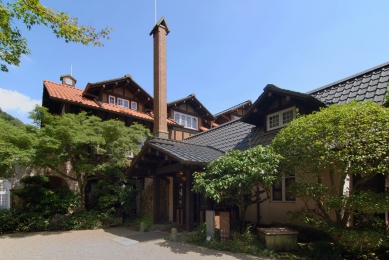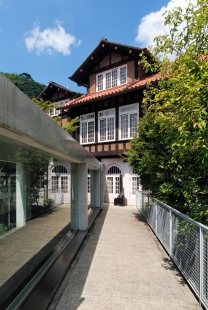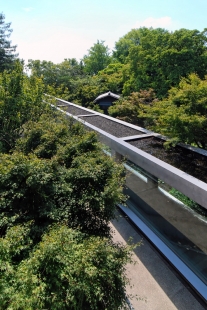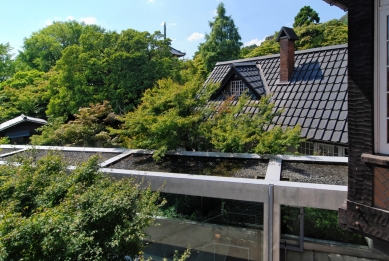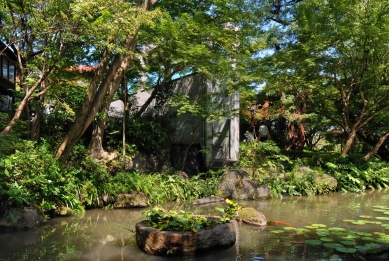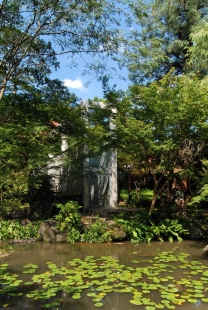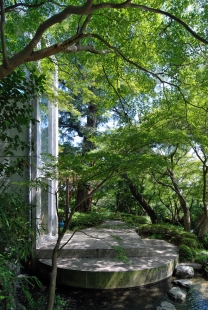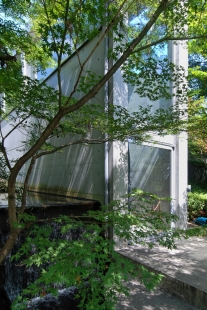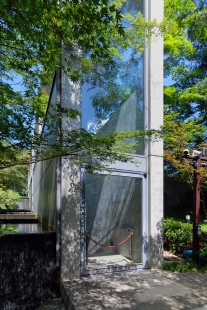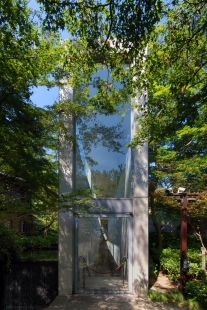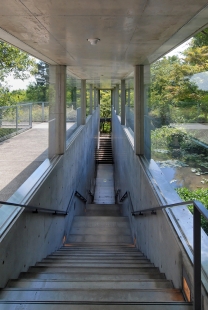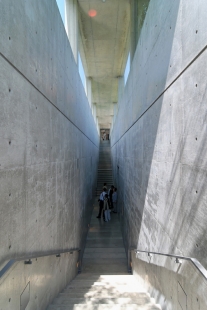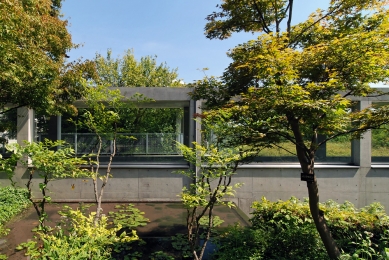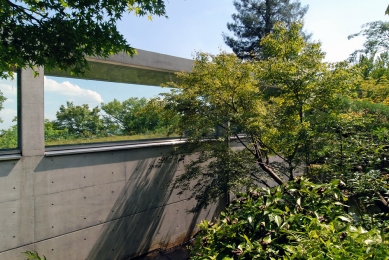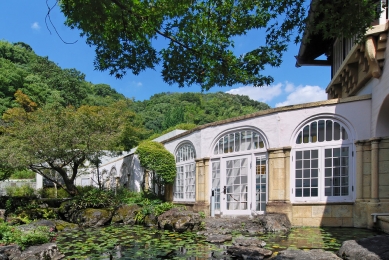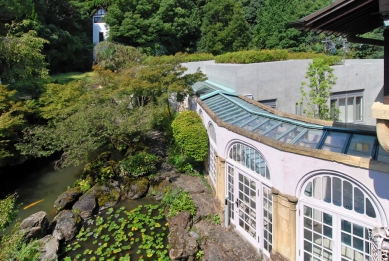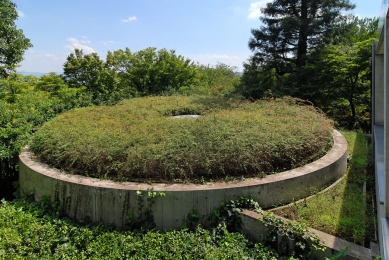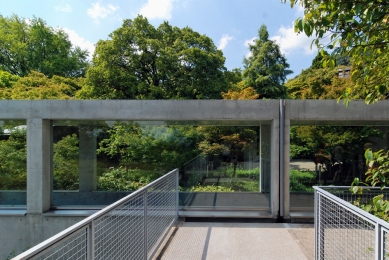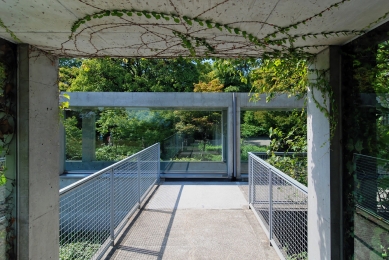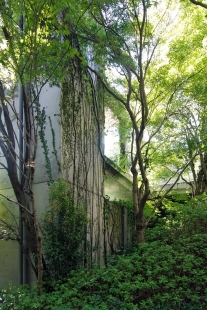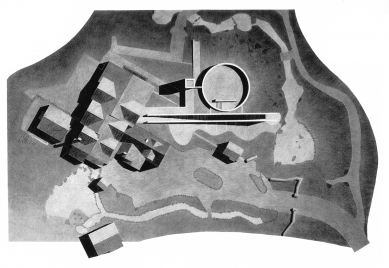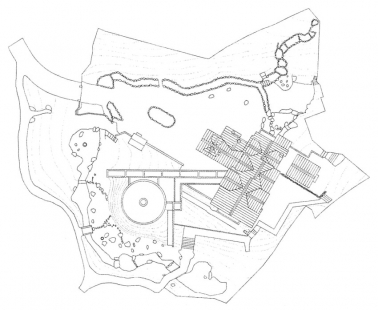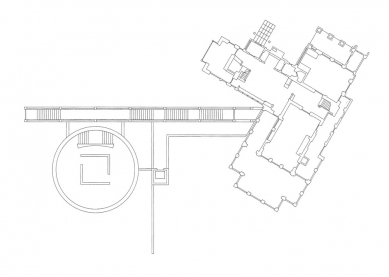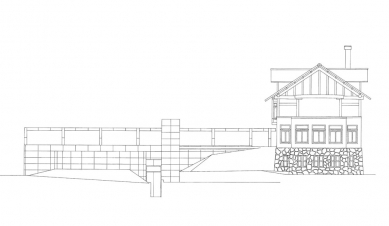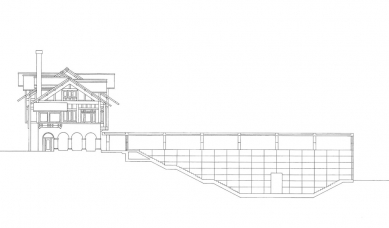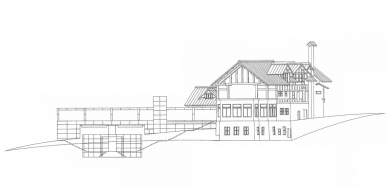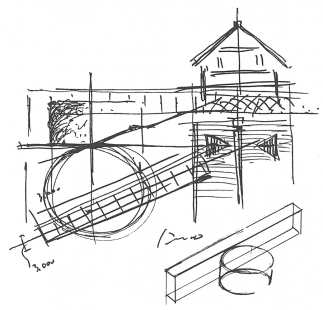
Oyamazaki Villa Museum

 |
The architecture of the Oyamazaki Museum consists of both old and new: an existing Western Tudor-style villa owned by Shotaro Kaga, an entrepreneur in Osaka, who built this villa in the 1920's based on an architectural style he had seen when he studied in England; and a new addition by Tadao Ando.
Ando's Addition
This new addition is as much a part of the landscape as it is an exhibition space. In order to avoid overwhelming the existing villa, the tranquil concrete geometric volumes of Ando are set within the ground in close proximity to the existing building so that from the exterior they read more as elements strategically placed within the landscape rather than a building.
These geometric elements, which can be seen in plan from the upper level of the villa, consist of a horizontal rectangular volume that contains circulation leading from the existing villa, a smaller vertically oriented rectangular volume which contains an elevator and a cylindrical volume containing an exhibition gallery. When seen from above these elements blend into the landscape with their roofs covered in crushed stone and grass.
Interior
The entry to the museum is through the existing villa to a concrete stair which descends down to the new exhibition gallery. At the end of the stair is a view to the landscape and the rectangular concrete volume is lined with clerestory windows so that there are also views of the sky and natural light that enters to this below-ground level. This space changes in character through the movement of the sun. At the bottom of the stairs is the entry to the gallery, a cylindrical volume of about 6 meters in diameter.
Exterior
When seen from the garden, which contains the man-made and the natural, the concrete rectangular circulation volume becomes a wall next to which a cascade of water falls to lead to a small pond of water reflecting the entire volume. The height of the concrete wall diminishes with the clerestory glazing which allows one to see through the volume to the sky; its opaque material at its base reads more like a carefully placed stone. The full-height vertical glazing at the end of the volume allows the exterior to flow into the interior and the interior to the exterior, the axis aligned with a stone path that meanders throughout the garden.
0 comments
add comment



