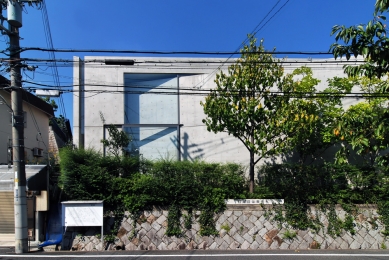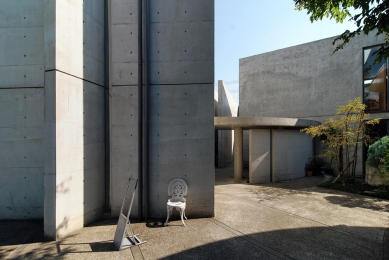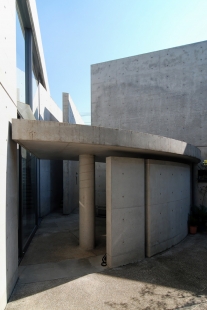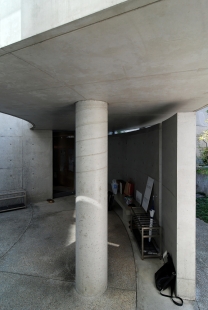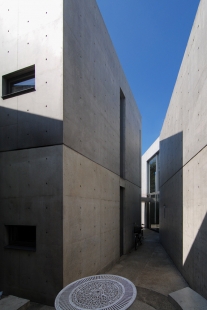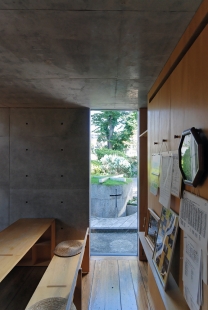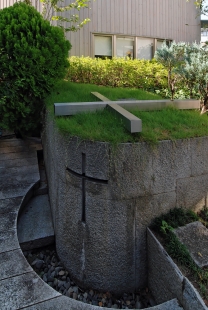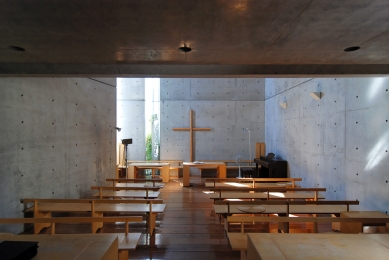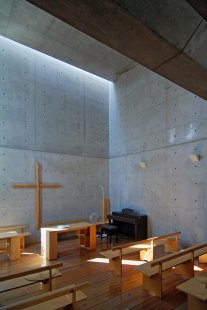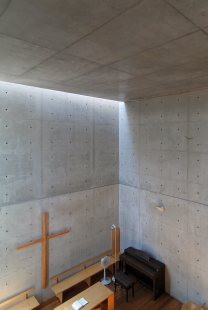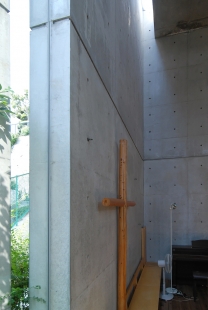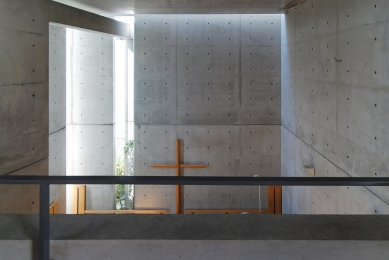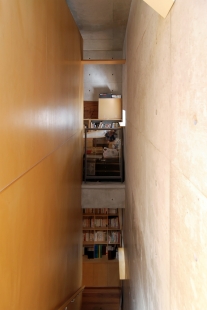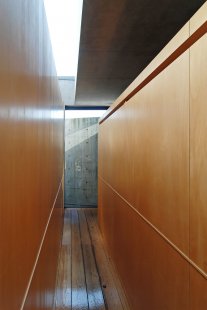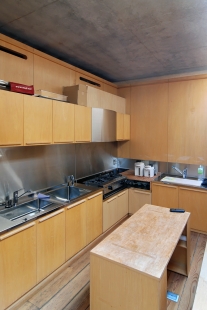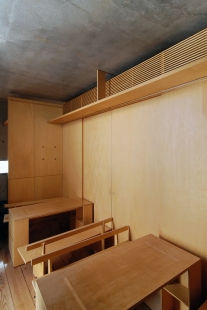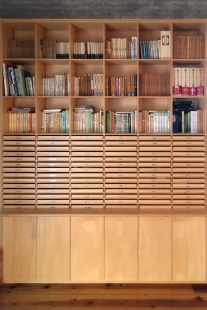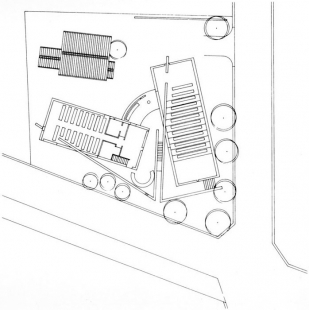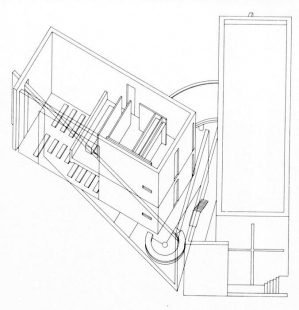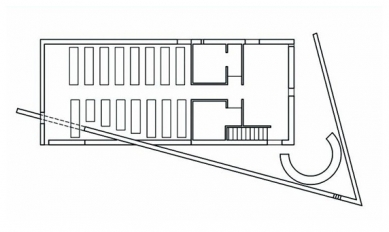
Sunday School

This is a meeting facility attached to the Church of the Light ten years after the latter's completion. Here the theme is not only the addition of an annex to a building but also the production of a tense relationship between old and new buildings.
I first thought to place a concrete box that followed the scale and organization of the existing worship hall in a shape “opposed“ to that of the worship hall. Actively making use of the resulting empty space between the two buildings, I created a communal space as a buffer area that makes a relationship between the new and old buildings, comprising a curved porch in the angle between the two buildings and an exterior stair held between the old and the new walls.
While producing a full “repetition of the worship hall“ in the exterior appearance, the inside of the building is intended as a space of light that completely reverses that impression. In a pleasing contrast with the symbolic light of the cross floating in the gloomy space of the worship hall, the space of the Sunday School is suffused with bright light and the concrete walls are brilliantly illuminated.
This shift was also achieved in the furniture. In the worship hall, everything was painted with a black oil stain in order to deepen the gloom, but in the Sunday School the Japanese cedar floor boards and plywood furniture are left in their natural state. The presence of these fixtures gives an even lighter impression to the interior.
Adding a new function to a provisionally completed building is stressful for an architect, but is a rewarding challenge. There is now talk of reconstructing the pastor's residence for this church, which remains on the site. The “architecture“ is still unfinished.
I first thought to place a concrete box that followed the scale and organization of the existing worship hall in a shape “opposed“ to that of the worship hall. Actively making use of the resulting empty space between the two buildings, I created a communal space as a buffer area that makes a relationship between the new and old buildings, comprising a curved porch in the angle between the two buildings and an exterior stair held between the old and the new walls.
While producing a full “repetition of the worship hall“ in the exterior appearance, the inside of the building is intended as a space of light that completely reverses that impression. In a pleasing contrast with the symbolic light of the cross floating in the gloomy space of the worship hall, the space of the Sunday School is suffused with bright light and the concrete walls are brilliantly illuminated.
This shift was also achieved in the furniture. In the worship hall, everything was painted with a black oil stain in order to deepen the gloom, but in the Sunday School the Japanese cedar floor boards and plywood furniture are left in their natural state. The presence of these fixtures gives an even lighter impression to the interior.
Adding a new function to a provisionally completed building is stressful for an architect, but is a rewarding challenge. There is now talk of reconstructing the pastor's residence for this church, which remains on the site. The “architecture“ is still unfinished.
T.Ando, 1999
0 comments
add comment



