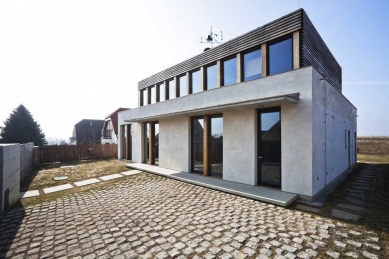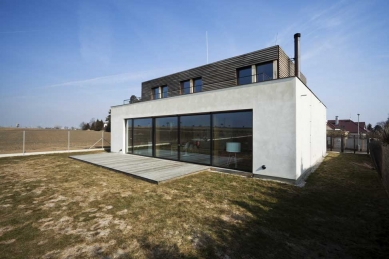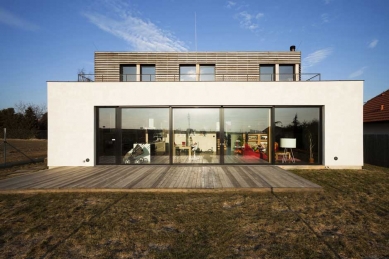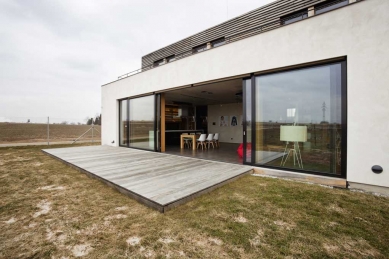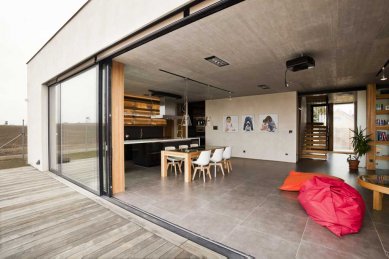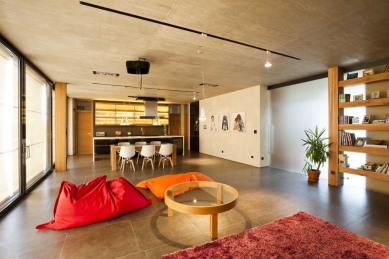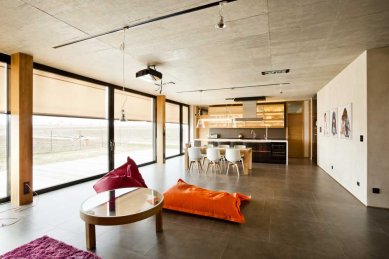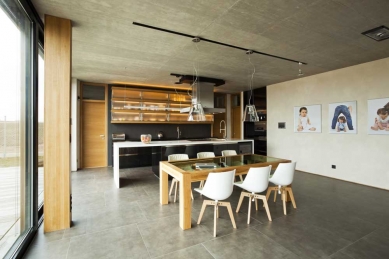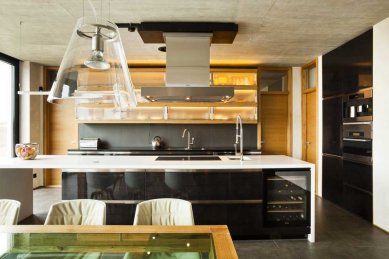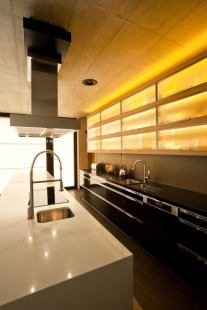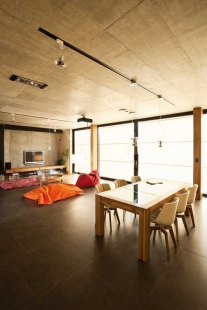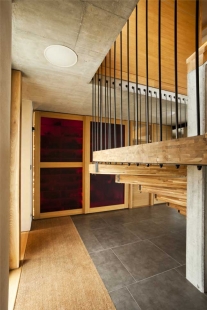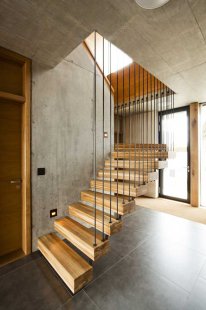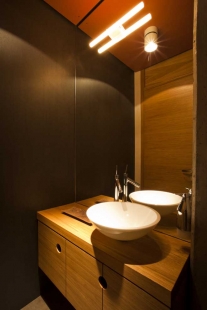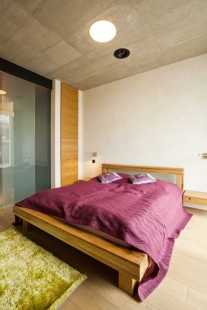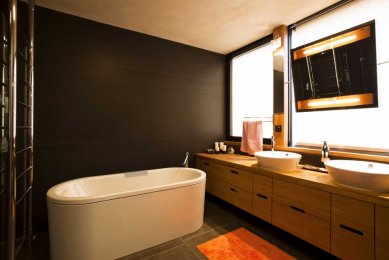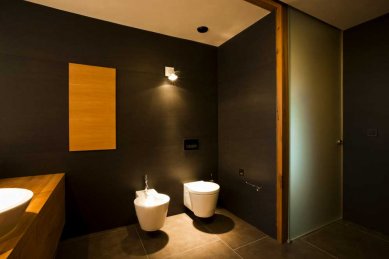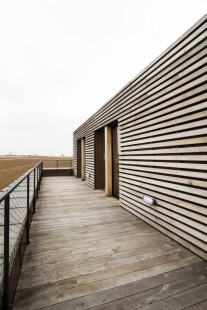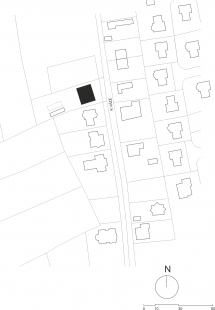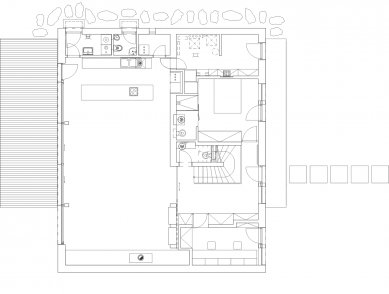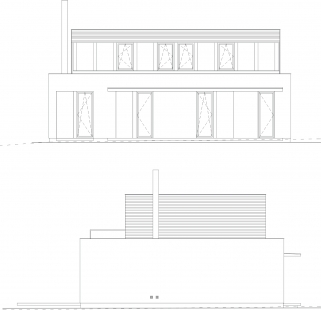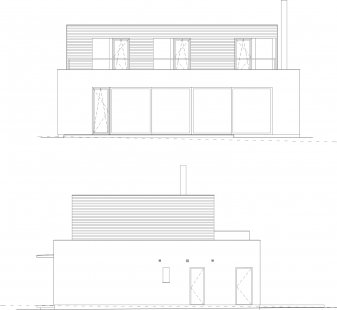
Detached house Slivenec

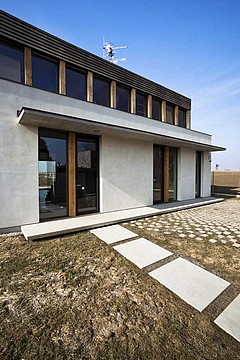 |
The plot of land is situated at the western end of the village of Slivenec. To the east the plot is delimited by a road, the southern side is adjacent to a recent residential development, and to the north and west is what is as yet a free space – farmland. On the northern side, further construction of family homes can be expected.
Concept
The house freely connects to a row of family homes in the street, but is slightly turned by its longitudinal axis towards south, overlooking the Bohemian Karst (Český kras). The house divides the plot of land into two parts; the front garden with the entrance and a parking place for three cars, and the intimate western part of the garden. Here, along the southern boundary of the plot, a swimming pool and a garden gazebo with facilities, a sauna bath, whirlpool bath and relaxation room will be situated in the future. From the northern side, a barrier will be formed, initially by slowly growing creeper plants, which will later be complemented by trees and shrubs. Fruit trees will be planted in the western part of the plot of land.
The house faces the street on the eastern side and on the western side, the garden. The southern and northern façades are windowless and adjacent to the plot boundary.
On the ground floor facing the street is an entrance hall, a study, a guest room and a storage room directly adjacent to the parking places. The living room, kitchen and dining areas face the garden through large sliding windows. On the first floor facing west is the master bedroom and two children’s rooms. Facing west are two bathrooms, a walk-in wardrobe and the staircase. A continuous row of windows richly illuminating these rooms will be hidden behind a hornbeam hedge.
The first floor recedes to the ground floor to a varying degree on all four sides. Through these recesses, a raised attic wall and a carefully selected window scale we have achieved an optical reduction of the size of the house. Windows are arranged in a regular grid, with the ground floor and first floor windows centrally aligned.
Construction, Technology and Finish
The ground floor is constructed of light clay blocks; the first floor is of timber construction with a steel support structure. The ceiling above the ground floor is constructed of a cast-in-situ concrete surface with an integrated ceiling fluid cooling system. In the light timber first floor ceiling, cooling is distributed through capillaries in a special plaster. The house has hot water under-floor heating. An earth–water heat pump and boreholes are used as the source of heating and cooling. The boreholes are of sufficient capacity to supply heat to the future swimming pool and wellness centre. All electrically controlled technologies in the house including audio-visual equipment and kitchen appliances are integrated into a central control system. Therefore the house can be controlled from any point through a portable touch screen.
The house has standard, aluminium system windows, fitted on the outside with electrically controlled textile blinds. Exterior and interior top plasters are left their natural colour and treated. All interior wooden surfaces are treated with oil and external ones with a deep treatment product combined with oil. Floors have either ceramic floor tiles or a solid oak finish.
The house has been designed as a single complex including the interior. The contrast of the dominant material, oiled treated oak, has been used to counterbalance the exposed surfaces of the building structure.
Ground floor, Cross-section, Longitudinal section, East elevation, West elevation, North elevation, South elevation, Situation plan
Petr Šindelář, VLLNNA
15 comments
add comment
Subject
Author
Date
Tak toto ano
rk
05.03.12 08:33
vše je dokonalé
Katerina Rettová
05.03.12 12:46
Fakt dobrej dům!
pavrak
05.03.12 07:31
...
Daniel John
06.03.12 05:40
Díky
Petr Šindelář
07.03.12 07:32
show all comments






