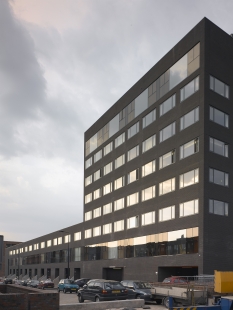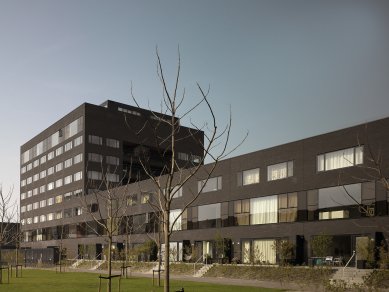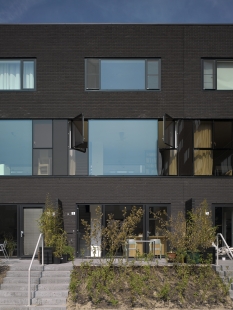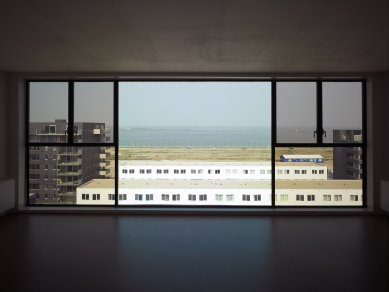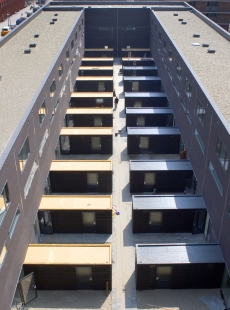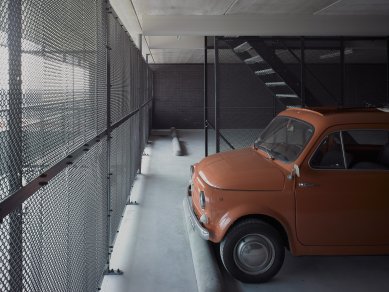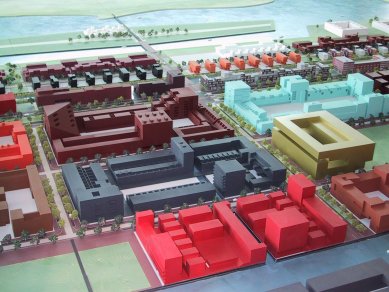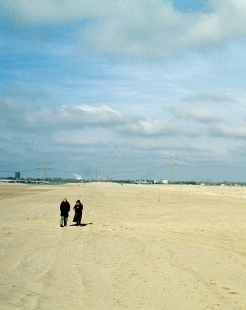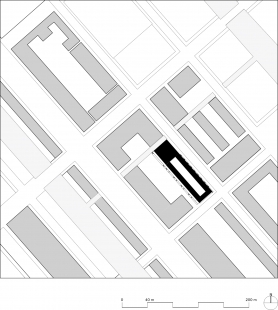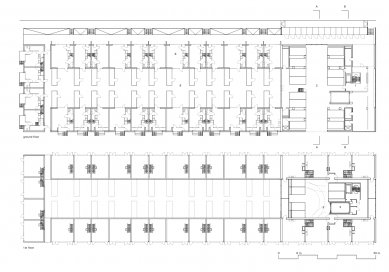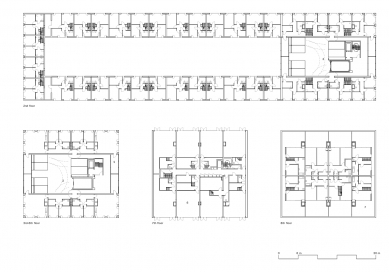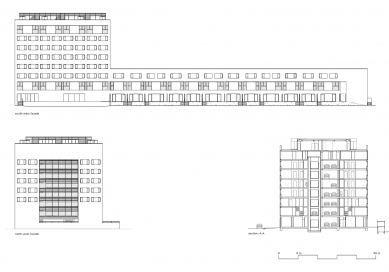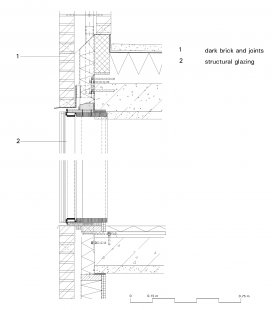
Apartment building IJburg 23

 |
Considering the motives for people to buy a house in IJburg, VMX Architects could not ignore the idea that people preferred a house with a garden, parking space and good public transport. Although this suburban dream had been suppressed in the official descriptions of IJburg, we seized the opportunity with Blok 23 to design houses that responded perfectly to this demand.
Block 23 building consists of 25 houses and 28 apartments, with eight housing types. Unusually for an IJburg building an inner court has been created within the plot. This gives all the houses a small garden and a double orientation.
From the first to the sixth level of the tower there are four apartments per floor. Each of these apartment types has an orientation on two sides of the tower. They have outdoor space in the form of loggias situated on the east or west sides of the tower. There are eight luxury penthouses on the upper three floors of the tower. They are designed as maisonettes, bedrooms are at entry level with kitchen and living space above and a large sunroom/studio and roof terrace on the uppermost floor. Parking for both the houses and apartments is located within the first six levels of the tower. The spaces above ground level can be accessed by a car-lift. The advantage of this arrangement over a conventional underground parking garage is that is that the houses can have real gardens with trees planted in the ground and the apartment owners have the possibility of having their car beside their front door.
Winner of Zuiderkerkprijs 2002 and 2006
0 comments
add comment


