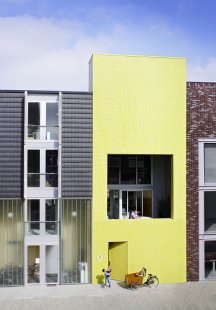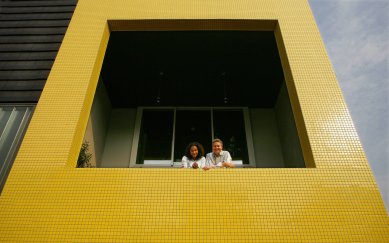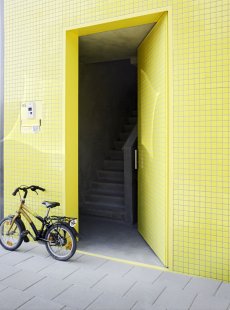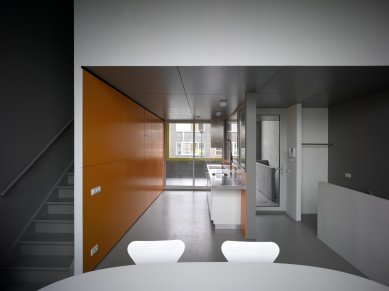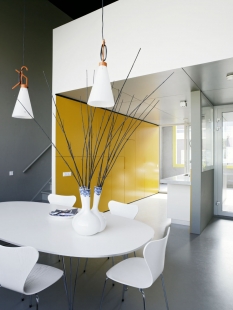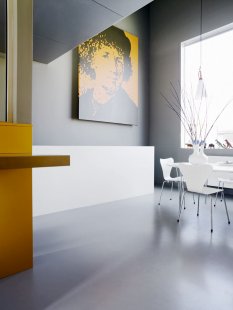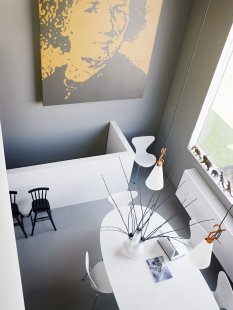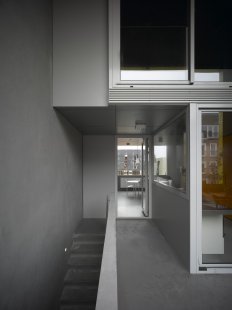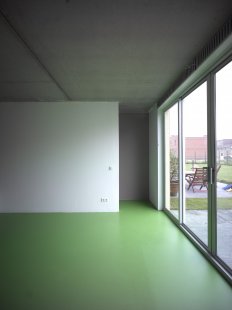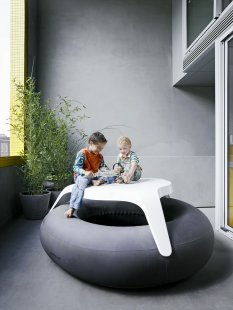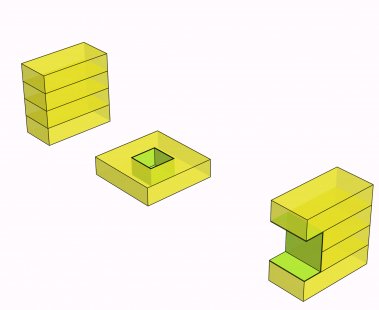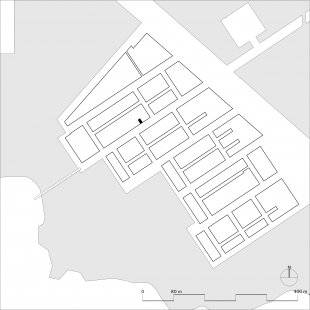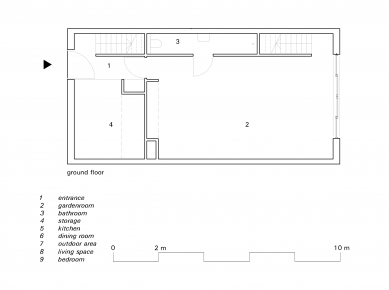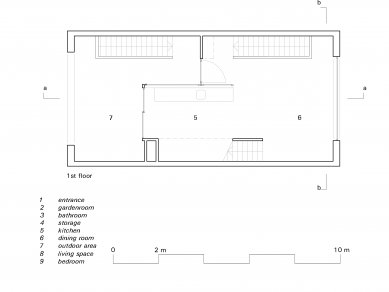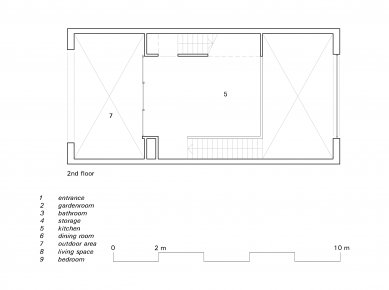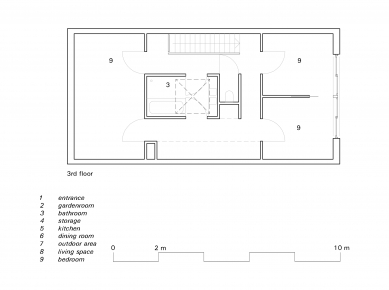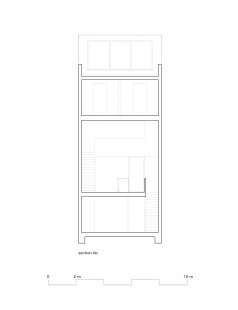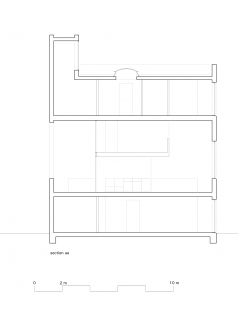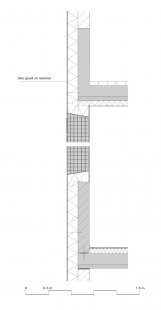
S-house

The Steen-Boas family comissioned VMX Architects to design their house on ‘Steigereiland’, one of the island of IJburg. The client asked for a spacious house with high quality outdoor space. To answer this demand VMX used a typological approach. In the design two classical typologies are combined: the patio villa and the manor house, or domus. The result can be regarded as a patio house on its side, with the patio as an open space on the first floor. This upturned patio in the front façade offers various possibilities to profit from the sun, both inside and out.
Horizontally the house has been divided in three parts. The ground floor is designed as a basement, with the entrance to the house, the storage space, and a large play and hobby room adjoining the garden. On the first floor, the double-high space adjacent to the upturned patio forms the heart of the house: the kitchen. The sitting room, or lounge with a view of the garden and the street, is situated above the kitchen. The top floor of the house is reserved for the bedrooms and bathroom.The facades of the S-house are clad in bright yellow tiles that clearly sets the house apart from all other houses in the same row.
Horizontally the house has been divided in three parts. The ground floor is designed as a basement, with the entrance to the house, the storage space, and a large play and hobby room adjoining the garden. On the first floor, the double-high space adjacent to the upturned patio forms the heart of the house: the kitchen. The sitting room, or lounge with a view of the garden and the street, is situated above the kitchen. The top floor of the house is reserved for the bedrooms and bathroom.The facades of the S-house are clad in bright yellow tiles that clearly sets the house apart from all other houses in the same row.
0 comments
add comment


