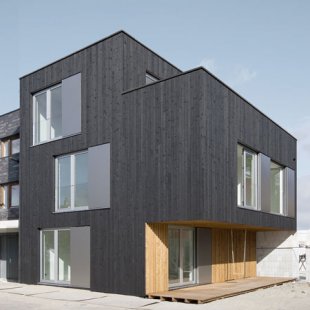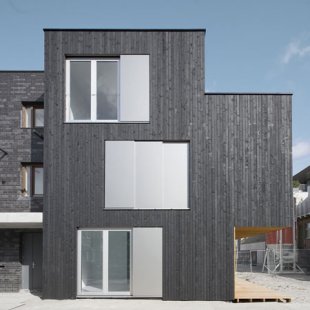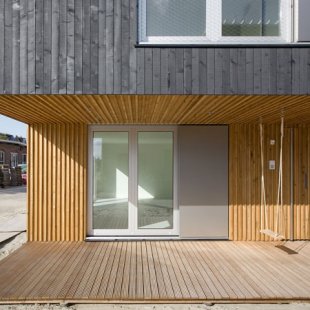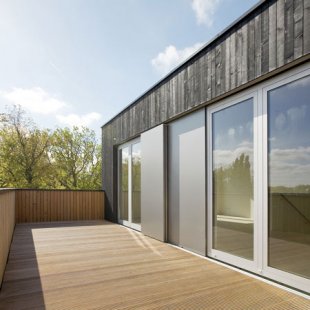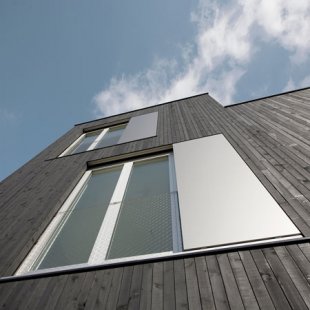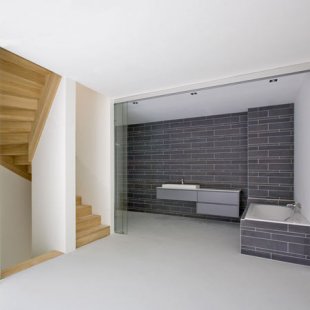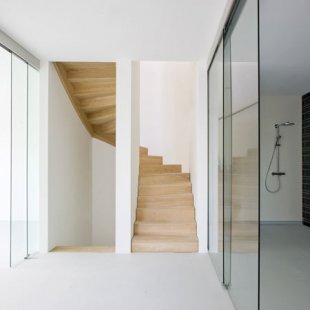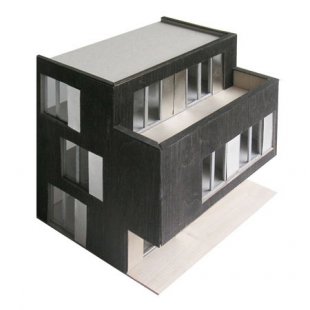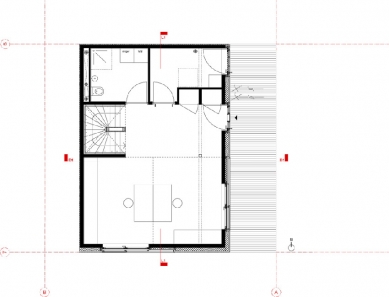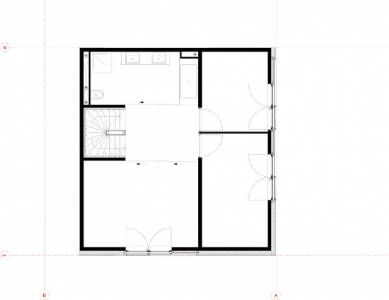
Residence V21K07

On the territory of a former slaughterhouse in the historical heart of the Dutch university city of Leiden, emerges one of the biggest urban developments of private dwellings in the Netherlands. In their series of eleven, Rotterdam based architects pasel.künzel architects present yet another amazing house giving a new interpretation of the classical Dutch housing typology.
V21K07 puts the functions of a classical House upside-down! In order to profit the most from direct sunlight and the panoramic views over the city the functions of the house were piled up in a rather unusual way. The living area with its generous southeast-orientated roof terrace is situated on the top floor. As there are no partition walls, the open space allows for stunning views over the historical centre of Leiden.
By contrast the ground floor holds a multipurpose room, giving the opportunity for all inhabitants to make use of it, be it for playing or working, for reading or collective activities. This exposes activities that would normally be the hidden in the attics of Dutch houses.
By means of big windows inside and outside merges, making the entrance porch, which replaces the traditional front garden, the communicative heart of the building, as well as an informal meeting spot with the whole neighbourhood. The continuous wooden design of floor, wall and ceiling create a subtle transition from public to private.
Using the full footprint of the plot, the storey in the middle accommodates the kids’ rooms and the master bedroom. Through its cantilever it allows for the entrance area of the house.
The black coloured timber façade refers directly to the historical black wooden houses in the region. In order to minimize costs, details were reduced to a bare minimum and only one window format was used. Sliding shutters on the outside allow for privacy and overheating in the summer. The building meets all low-energy standards.
V21K07 puts the functions of a classical House upside-down! In order to profit the most from direct sunlight and the panoramic views over the city the functions of the house were piled up in a rather unusual way. The living area with its generous southeast-orientated roof terrace is situated on the top floor. As there are no partition walls, the open space allows for stunning views over the historical centre of Leiden.
By contrast the ground floor holds a multipurpose room, giving the opportunity for all inhabitants to make use of it, be it for playing or working, for reading or collective activities. This exposes activities that would normally be the hidden in the attics of Dutch houses.
By means of big windows inside and outside merges, making the entrance porch, which replaces the traditional front garden, the communicative heart of the building, as well as an informal meeting spot with the whole neighbourhood. The continuous wooden design of floor, wall and ceiling create a subtle transition from public to private.
Using the full footprint of the plot, the storey in the middle accommodates the kids’ rooms and the master bedroom. Through its cantilever it allows for the entrance area of the house.
The black coloured timber façade refers directly to the historical black wooden houses in the region. In order to minimize costs, details were reduced to a bare minimum and only one window format was used. Sliding shutters on the outside allow for privacy and overheating in the summer. The building meets all low-energy standards.
0 comments
add comment


