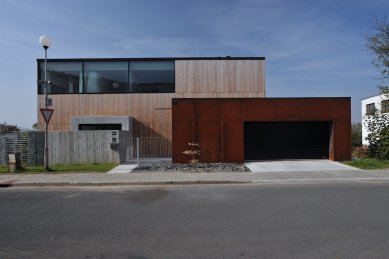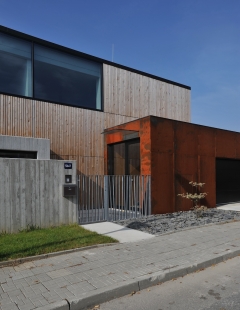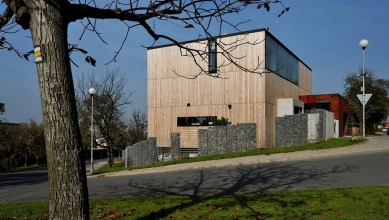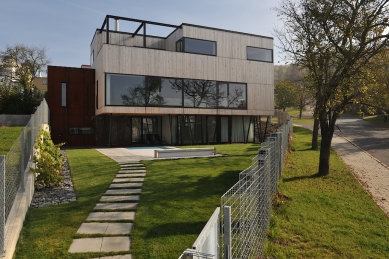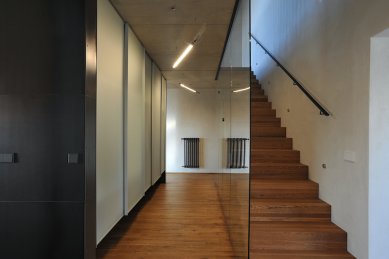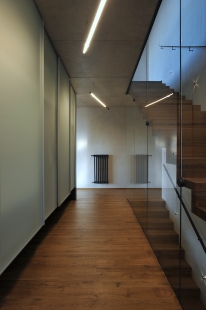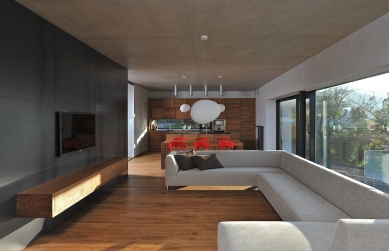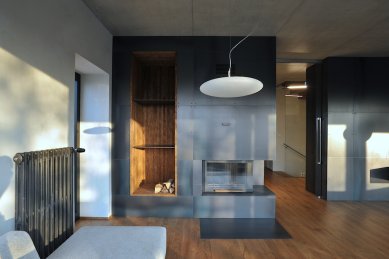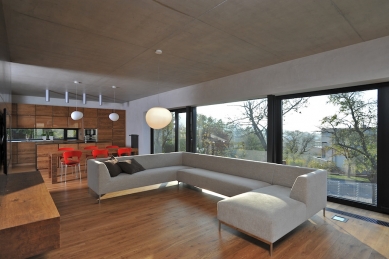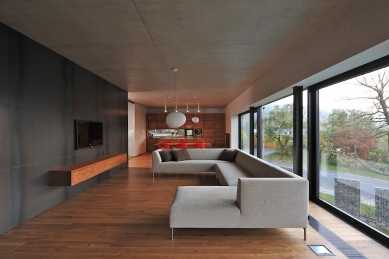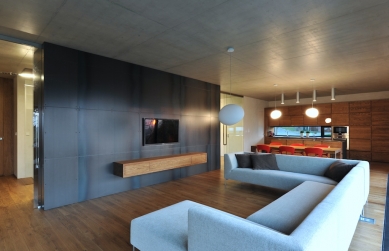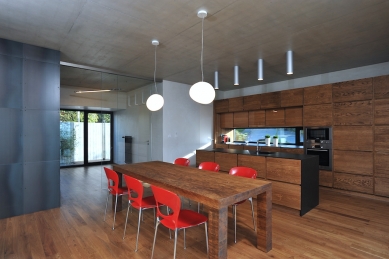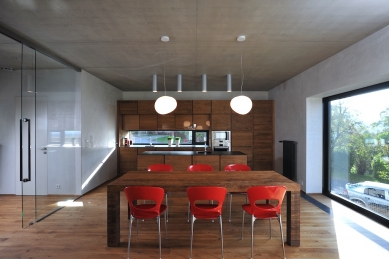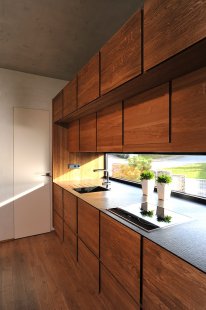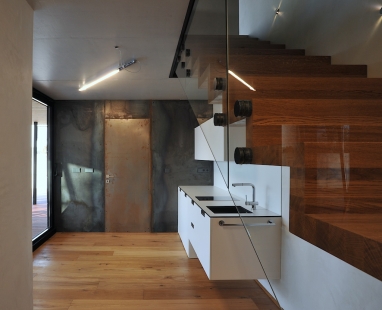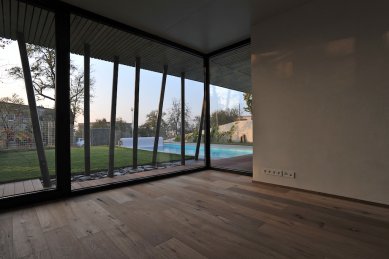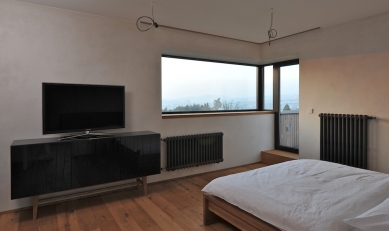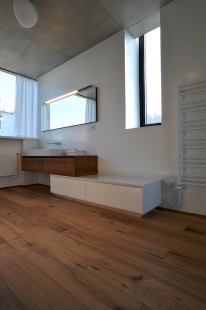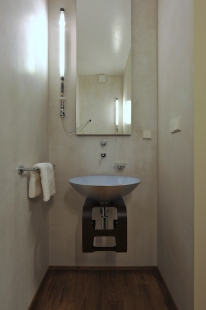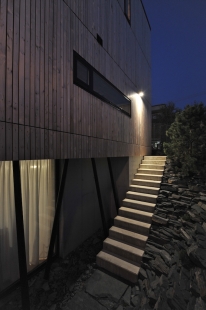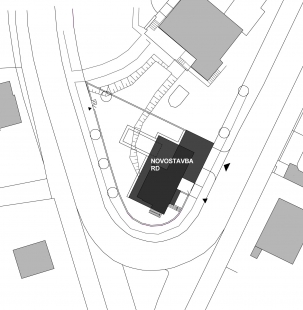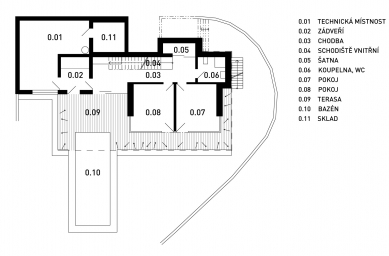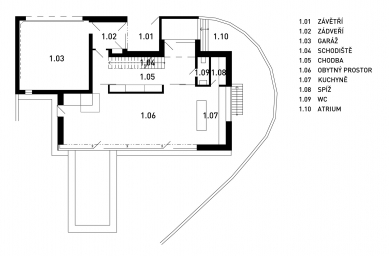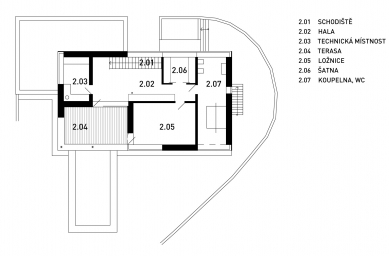
Family house in Zlin

 |
The underground floor accommodates technical facilities and utilities, two rooms, a small kachen, a bathroom and a dressing room. This floor is open to the garden by means of a wooden teracce which abuts an exterior swimming pool. The main entrance is on the ground floor. The door area serves as a circulation junction between the house and the garage, which is designed for two cars. The door area is followed by a corridor with a staircase, lavatory and closet, the main living room with a kitchen, dining room and pantry. This floor opens to the outsider via a glazed door. The 1st floor accommodates private rooms – a bedroom, bathroom, study and service room. A large external tercce is adjacent to a corridor and a bedroom.
14 comments
add comment
Subject
Author
Date
...Tedy,,...
šakal
11.01.11 08:05
Zase paráda
Daniel John
12.01.11 06:22
No nevím
honziskoo
13.01.11 11:46
Většina rýznerových staveb trpí na podobné neduhy
Dalibor Černý
13.01.11 02:55
...Hele,...
šakal
13.01.11 03:27
show all comments


