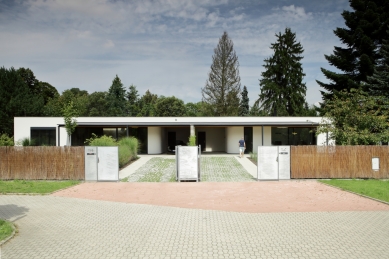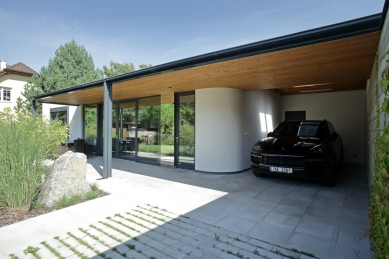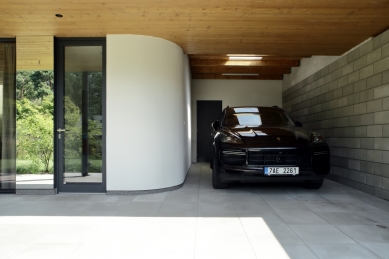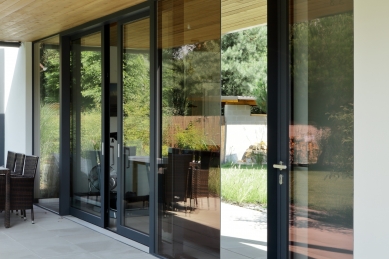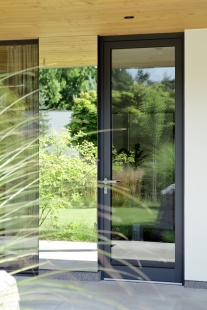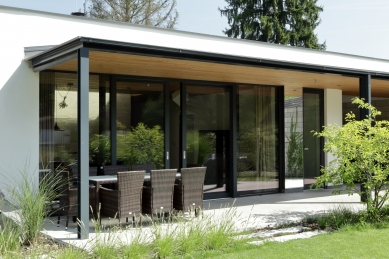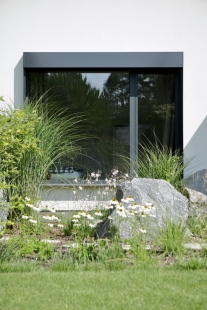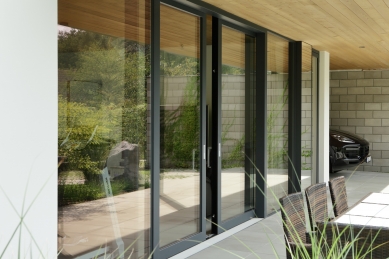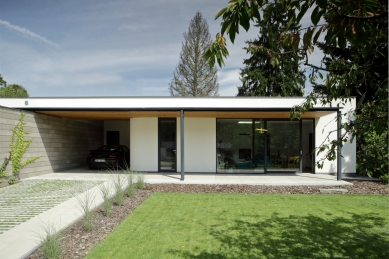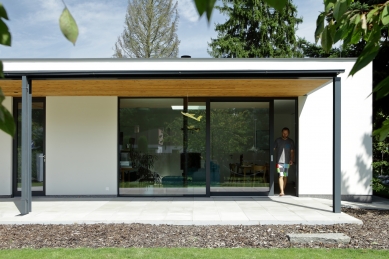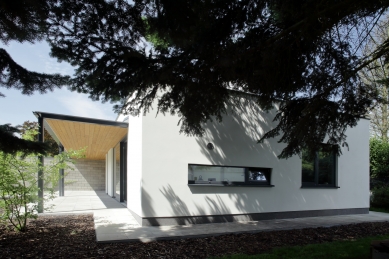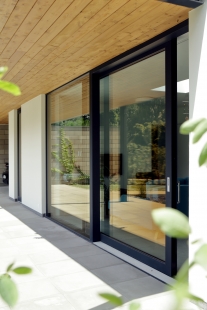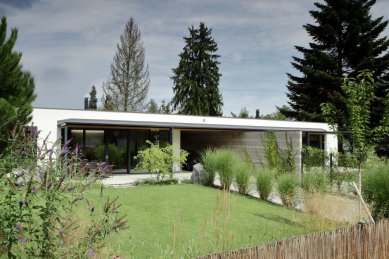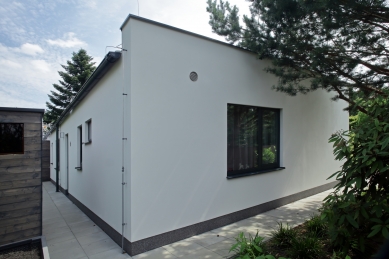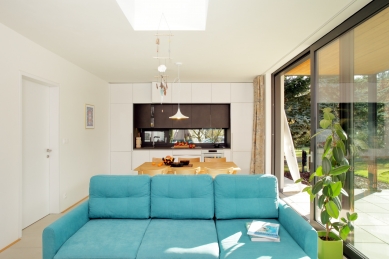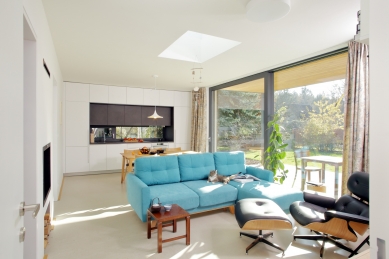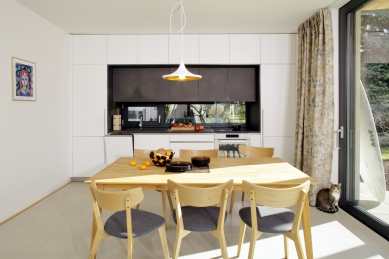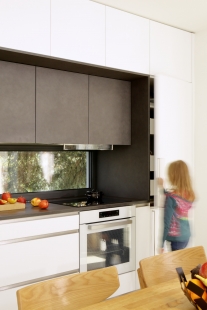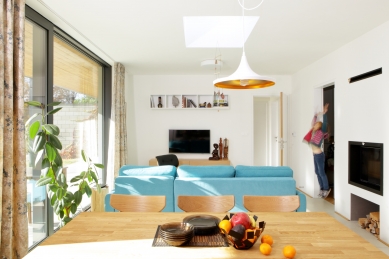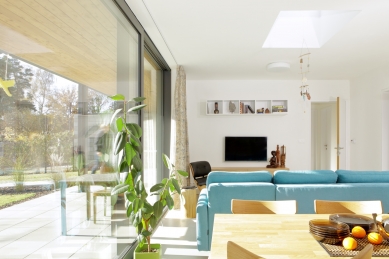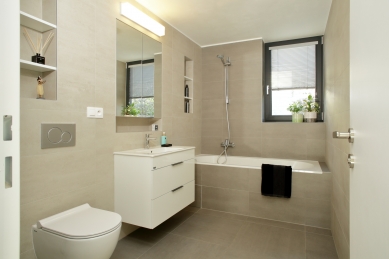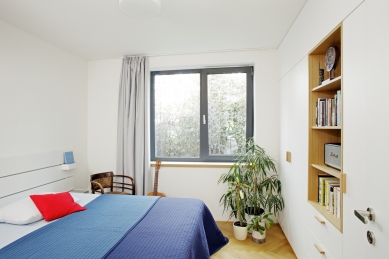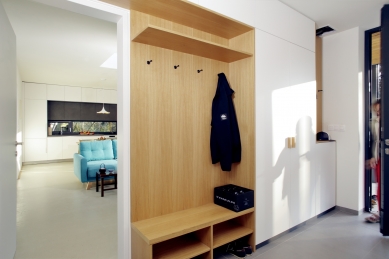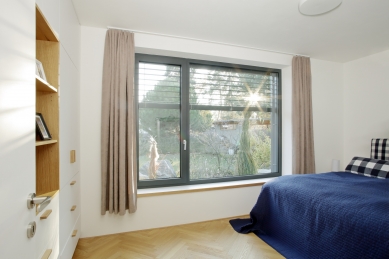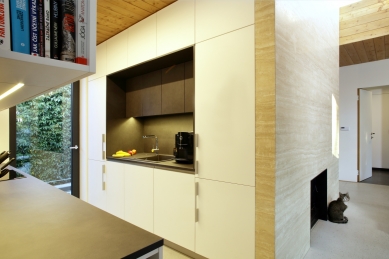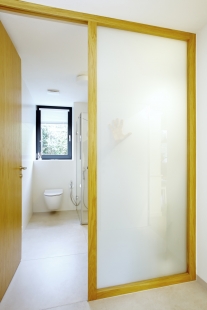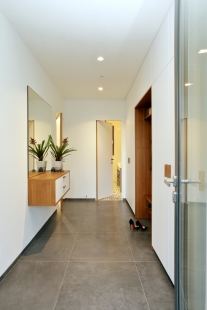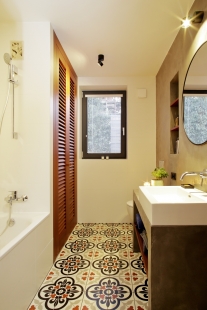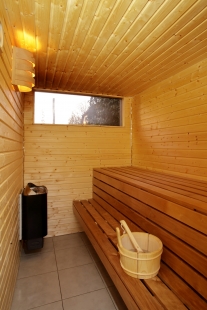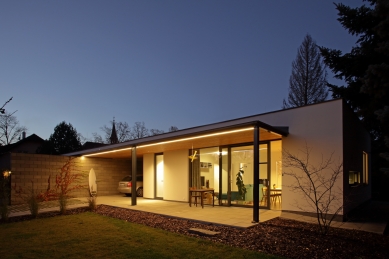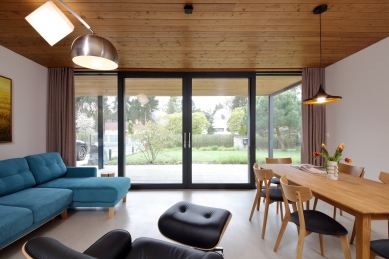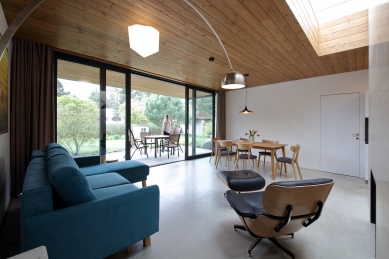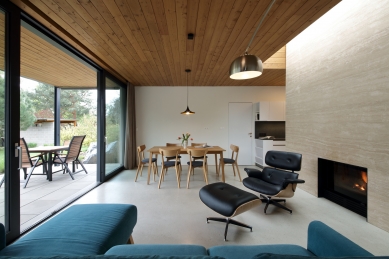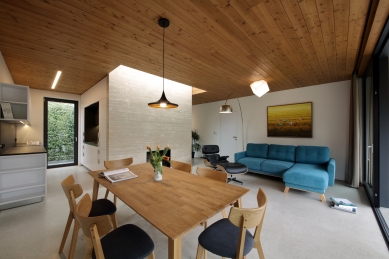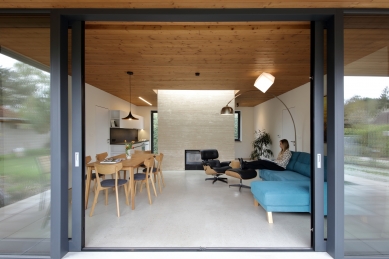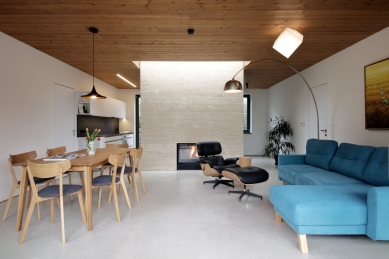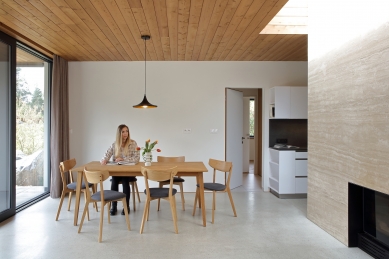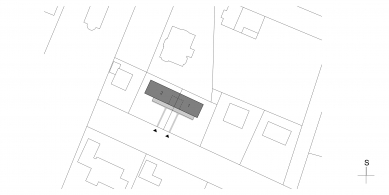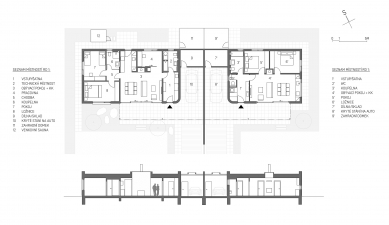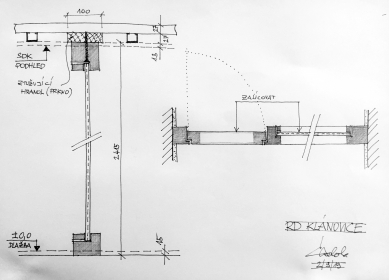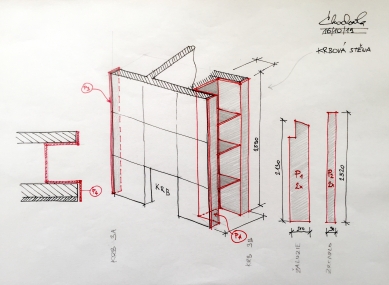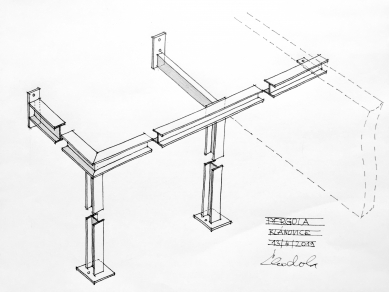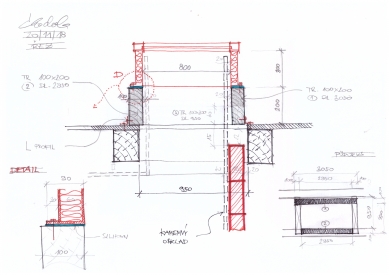
House on Top of Missile Bunker

How to intersect an SS20 missile bunker with a residential program? How to react to the bunker’s strong form and structure? How to re-interpret the manipulated topography of the site? These were some of the questions posed by HMA in exploring the relationships between concept, context and content.
Plot 35 is dominated by the biggest two bunkers on the site. Our concept originated and reacted to the strong contextual qualities of the site: the two bunkers and the artificial hill. In other words, context dominates concept. Our first priority was to programmatically and structurally integrate the bunker with the house. Our second priority was to address the artificial hill: how should the house be included with the hill? Under the hill? On the side of the hill? Or on top of the hill?
For complete integration between context and concept, we decided to place the house on top of the bunker and the hill. This allowed us to develop a programmatic and structural system which would capture the genius loci: the super-structure of the bunker; the dynamic vector quality of the SS20 missile; the hierarchical location of the hill top, particularly in terms of views. The first move was to leave the bunkers untouched and to flank them with two parallel, structural walls cladded in stone.The second move was to develop a new dramatic, structural system in the spirit of the bunker and the missile. Three parallel, super-structural beams (2 concrete and 1 vierendeel), 36 meters in length, were thus created perpendicular to the bunker. Half of their span is loaded onto the two new walls flanking the bunkers, while the other half (roughly 16 meters) is dramatically cantilevered over the hill. This cantilever aesthetically, structurally, and conceptually reflects the qualities of the SS20 missile, the bunkers and the artificial hill.
The house is wrapped around the 3 super beams and becomes a single level, horizontal slab. The northern and middle beams are from concrete and occasionally punctured by windows or doors. The southern beam is a steel vierendeel beam which allows the entire facade to be glazed and optimize view and sun conditions. The eccentric placement of the house to the bunkers creates the grand hall in the grand villa tradition. This hall programmatically and spatially intersects the bunkers and the house. The vertical communication is created by two circles: a spiral staircase and an hydraulic platform lift. Two circular skylights complete the hall composition.
One of our first questions was how to program the bunkers with a residential function. The resulting answers were many and varied. There could be recreational functions like a swimming pool, wellness and fitness, wine cellar, home movie theater, art gallery, etc. By opening the other end of the bunkers to daylight, more traditional functions could be included like a guest apartment, additional bedrooms and living rooms, even a car garage. The important conceptual result was not only the creation of form as a reaction to the genus locci, but the creation of space which is flexibile, efficient and, above all, enjoyable and challenging for living.
Plot 35 is dominated by the biggest two bunkers on the site. Our concept originated and reacted to the strong contextual qualities of the site: the two bunkers and the artificial hill. In other words, context dominates concept. Our first priority was to programmatically and structurally integrate the bunker with the house. Our second priority was to address the artificial hill: how should the house be included with the hill? Under the hill? On the side of the hill? Or on top of the hill?
For complete integration between context and concept, we decided to place the house on top of the bunker and the hill. This allowed us to develop a programmatic and structural system which would capture the genius loci: the super-structure of the bunker; the dynamic vector quality of the SS20 missile; the hierarchical location of the hill top, particularly in terms of views. The first move was to leave the bunkers untouched and to flank them with two parallel, structural walls cladded in stone.The second move was to develop a new dramatic, structural system in the spirit of the bunker and the missile. Three parallel, super-structural beams (2 concrete and 1 vierendeel), 36 meters in length, were thus created perpendicular to the bunker. Half of their span is loaded onto the two new walls flanking the bunkers, while the other half (roughly 16 meters) is dramatically cantilevered over the hill. This cantilever aesthetically, structurally, and conceptually reflects the qualities of the SS20 missile, the bunkers and the artificial hill.
The house is wrapped around the 3 super beams and becomes a single level, horizontal slab. The northern and middle beams are from concrete and occasionally punctured by windows or doors. The southern beam is a steel vierendeel beam which allows the entire facade to be glazed and optimize view and sun conditions. The eccentric placement of the house to the bunkers creates the grand hall in the grand villa tradition. This hall programmatically and spatially intersects the bunkers and the house. The vertical communication is created by two circles: a spiral staircase and an hydraulic platform lift. Two circular skylights complete the hall composition.
One of our first questions was how to program the bunkers with a residential function. The resulting answers were many and varied. There could be recreational functions like a swimming pool, wellness and fitness, wine cellar, home movie theater, art gallery, etc. By opening the other end of the bunkers to daylight, more traditional functions could be included like a guest apartment, additional bedrooms and living rooms, even a car garage. The important conceptual result was not only the creation of form as a reaction to the genus locci, but the creation of space which is flexibile, efficient and, above all, enjoyable and challenging for living.
0 comments
add comment



