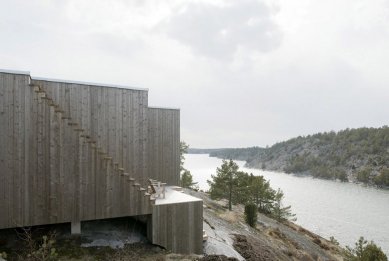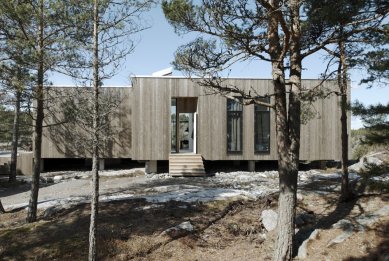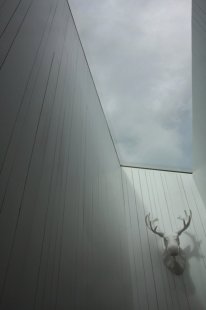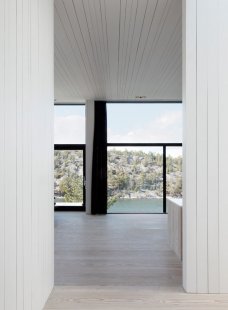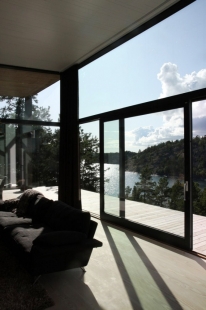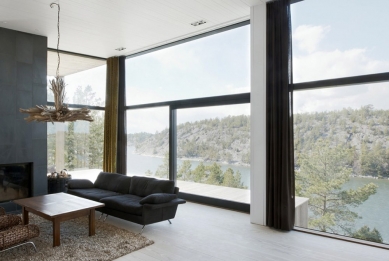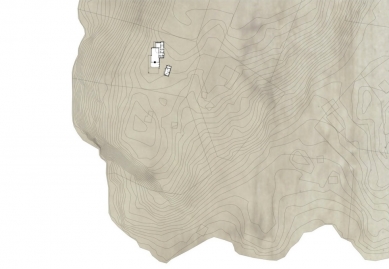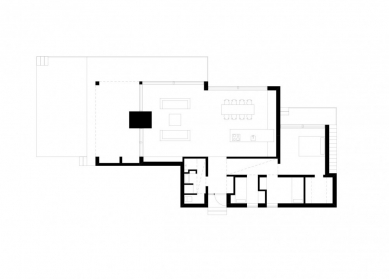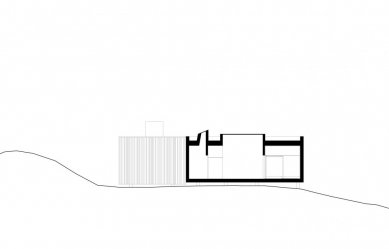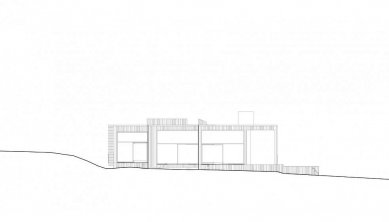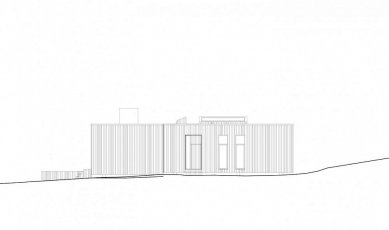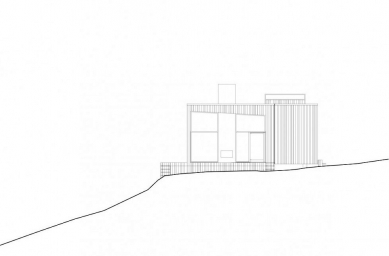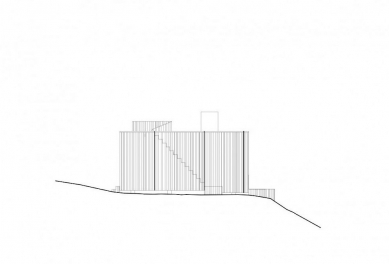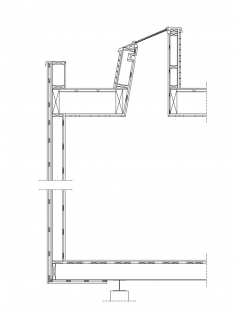
House on a Cliff
Huset på klippa

The clients wished for a living in interplay with the experience of this environment
The site is found in an area of temporary dwelling where small, elemental wooden houses from the mid 1900’s provide holiday housing. At the very tip of a cape, the house overlooks the bay from high up on a cliff.
The clients pictured dwelling here as an interplay with the experience of this environment, with the possibility both of privacy and transparency.
The house turns away from the settlement, towards the water.
Two distinct volumes take hold of each other to create the conditions for the life that is led here. One of the volumes contains elemental cells for sleeping, which have a direct connection to the outside via a separate entrance. There is also a large bedroom with an adjacent terrace, and a bathroom, which is open to the sky. The other one of the two volumes houses a generous living room and a kitchen, where the public aspects of dwelling take place. The kitchen presents a degree of simplicity and abstraction, which aesthetically as well as functionally brings it into the same realm as the living room.
As a release between the two volumes, an internal light well forms itself where light cuts down through a large lantern. The idea is to allow this release to define a conceptual cut between the two parts of the house; the closed space that turns inwards, and the generously outward looking, open volume.
The spacious living room blurs the boundary between inside and outside. Part of the volume forms an outside space with nothing but a roof as protection from the elements, this part transitions into the large terraces. The clients envisioned terraces to bring the house and the cliff together into a whole. Thus, in order to retain a concentrated totality of form, the generous terraces formally belong to the main structure while they connect it to the ground. On the outside, steps are carved out of the volume to connect the bedroom terrace to the roof.
Materials and details are chosen with care to emphasize an architectonic whole. Elemental panelling consisting of boards of varying dimensions has a coat of iron sulphate and mitred corners; it follows the fluctuating profile of the form, internally as well as externally. Throughout the building, the floors are covered with soaped spruce, and in order to accentuate a unity within the form, so are a few of the vertical surfaces. Concrete cast on site and details out of sheet zinc are other materials used.
Our intention has been to create something sustainable through the use of materials that age with dignity, to enhance the experience over time, both of the house and of the site.
The open foundation rises above ground and leaves the site untouched. There is a strong desire to inflict as little damage on the site as possible, visually as well as conceptually.
The site is found in an area of temporary dwelling where small, elemental wooden houses from the mid 1900’s provide holiday housing. At the very tip of a cape, the house overlooks the bay from high up on a cliff.
The clients pictured dwelling here as an interplay with the experience of this environment, with the possibility both of privacy and transparency.
The house turns away from the settlement, towards the water.
Two distinct volumes take hold of each other to create the conditions for the life that is led here. One of the volumes contains elemental cells for sleeping, which have a direct connection to the outside via a separate entrance. There is also a large bedroom with an adjacent terrace, and a bathroom, which is open to the sky. The other one of the two volumes houses a generous living room and a kitchen, where the public aspects of dwelling take place. The kitchen presents a degree of simplicity and abstraction, which aesthetically as well as functionally brings it into the same realm as the living room.
As a release between the two volumes, an internal light well forms itself where light cuts down through a large lantern. The idea is to allow this release to define a conceptual cut between the two parts of the house; the closed space that turns inwards, and the generously outward looking, open volume.
The spacious living room blurs the boundary between inside and outside. Part of the volume forms an outside space with nothing but a roof as protection from the elements, this part transitions into the large terraces. The clients envisioned terraces to bring the house and the cliff together into a whole. Thus, in order to retain a concentrated totality of form, the generous terraces formally belong to the main structure while they connect it to the ground. On the outside, steps are carved out of the volume to connect the bedroom terrace to the roof.
Materials and details are chosen with care to emphasize an architectonic whole. Elemental panelling consisting of boards of varying dimensions has a coat of iron sulphate and mitred corners; it follows the fluctuating profile of the form, internally as well as externally. Throughout the building, the floors are covered with soaped spruce, and in order to accentuate a unity within the form, so are a few of the vertical surfaces. Concrete cast on site and details out of sheet zinc are other materials used.
Our intention has been to create something sustainable through the use of materials that age with dignity, to enhance the experience over time, both of the house and of the site.
The open foundation rises above ground and leaves the site untouched. There is a strong desire to inflict as little damage on the site as possible, visually as well as conceptually.
3 comments
add comment
Subject
Author
Date
SOB
plesson
21.10.10 09:27
To sa mi páči
Vladimír Kalivoda
22.10.10 08:42
strohý severský útes:)
JanaP
28.10.10 05:19
show all comments





