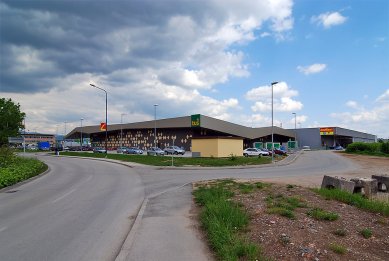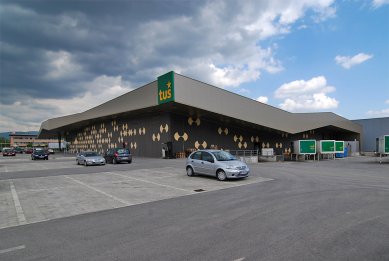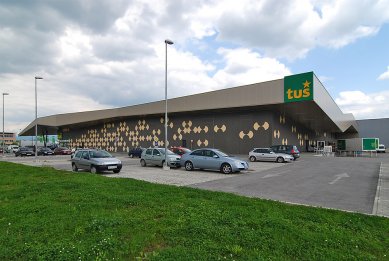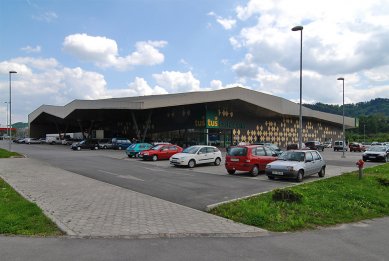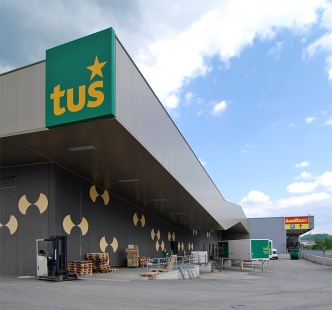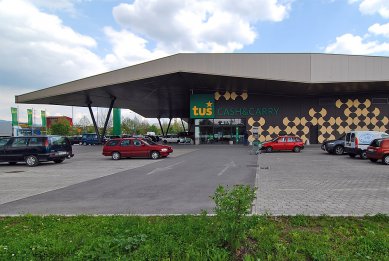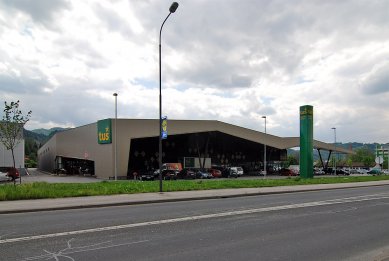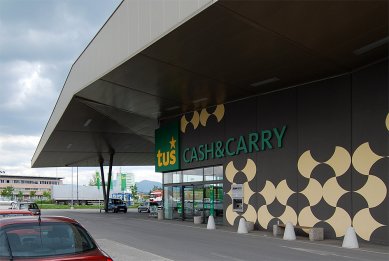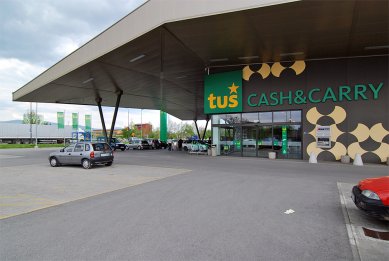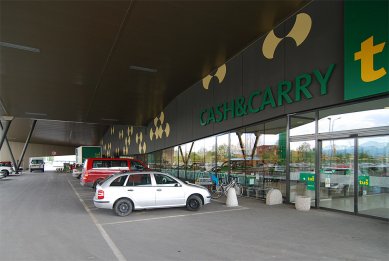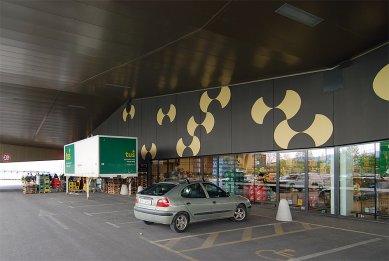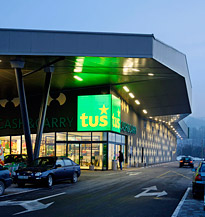 |
During the 1970s and '80s a new shopping mall opened in the United States every seven hours. Around the same time, this American phenomenon was successfully transplanted and readily embraced in Europe. Slovenia lagged behind initially, but once given the chance, it took to the phenomenon with a vengeance, as if this were a way to prove that it, too, was part of the developed world. Today large shopping malls – to which, following the Euro-American example, various entertainment, sports and business facilities came to be attached – are being built everywhere: in the smallest of towns and villages, in the suburbs of Slovenia's few cities, even in their very cores.
These structures could hardly be considered architecture if architecture is understood as something more complex than four walls and a roof, whose sole purpose is to provide an enclosed space suitable for retail outlets and the display of an ever-increasing number of advertising panels. There are, however, exceptions to this widely accepted pattern, such as the recently completed Tuš shopping centre, designed by architect Marjan Zupanc.
The building is located on the approach road to Celje, Slovenia's third-largest city. It is constructed of prefabricated concrete elements and is divided structurally, as well as programmatically, into three parts: a large storage area at the back, a shopping centre in the middle and an entrance area at the front of the building. As with other such structures, the project's brief was to build the largest possible volume that can be used efficiently, for the lowest possible price. Construction of this centre went very efficiently too: the building was designed in a mere six months and assembled in less than eight months.
However, the architect succeeded not only in meeting his client's commercial requirements, but also in producing something more, which hadn't been anticipated and indeed cannot be factored into the simple formula for maximizing profit. Zupanc designed a building that transforms its environment, an industrial non-place, into an identifiable place; and, perhaps even more importantly, he challenges our understanding of what a shopping centre can be.
The large metal-clad roof that folds over the enclosed space beneath gives this building an expressive, sculptural character. It appears as if its sole purpose were to capture a volume of air to be enclosed by the walls; which is just what the architect Alberto Campo Baeza once described as the primary purpose of a house. And yet the roof's size and shape can be justified in entirely pragmatic terms: on the south side it has to cover a large parking area and thus extends more than ten metres beyond the outer wall; the pedestrian sidewalk on the west side requires a shallower overhang, but the loading area at the rear once again requires a deeper shelter. The roof appears to hover, an effect that is enhanced by its variable thickness. This detail too can be explained as a response to practical concerns – as the architect himself put it, it attempts to visually diminish a large, monolithic structure so that it appears closer to the human scale, and to make it more dynamic and thus more attractive for shoppers which, in the end, is what a shopping mall is supposed to do.
During the design and building process Zupanc took several other key decisions that served to satisfy practical requirements and lower the overall cost of the project, thereby fulfilling the terms of the brief. At the same time the architect allowed the building to escape its prosaic brief so that driving past, one feels compelled to look at it and say:
'That's architecture'.





