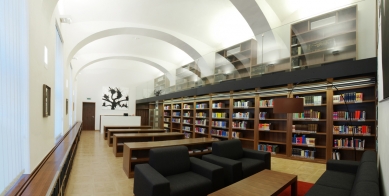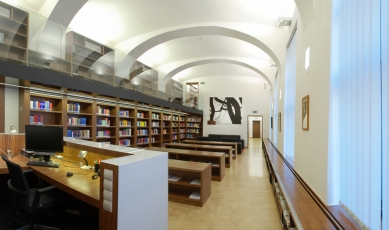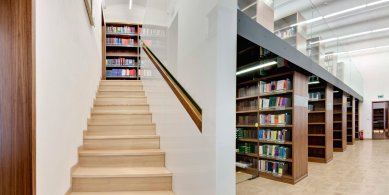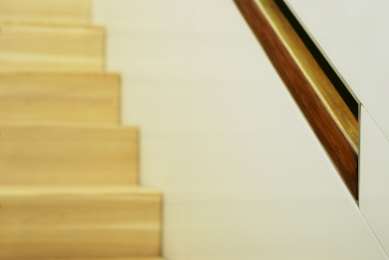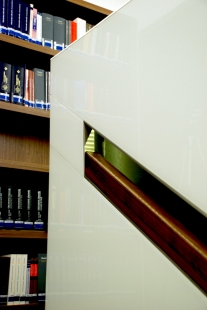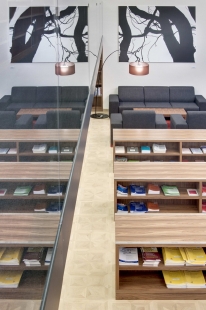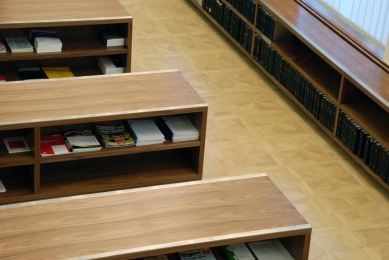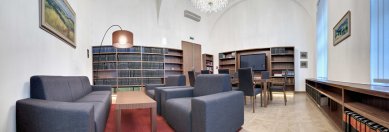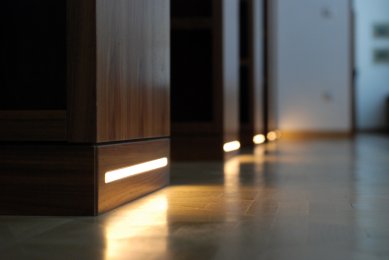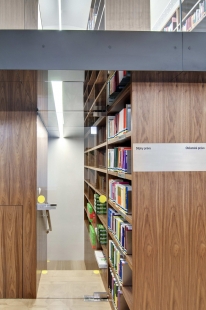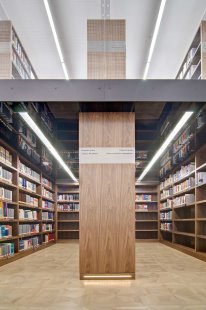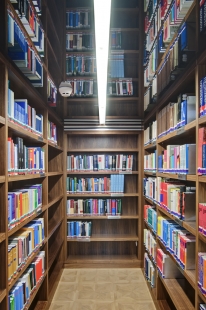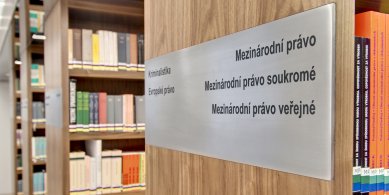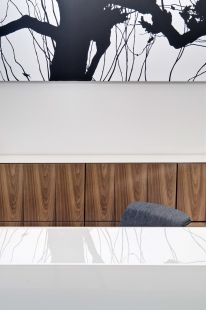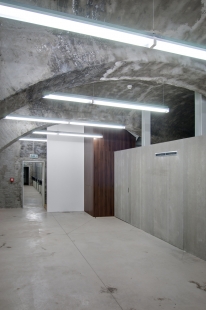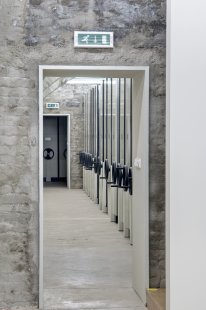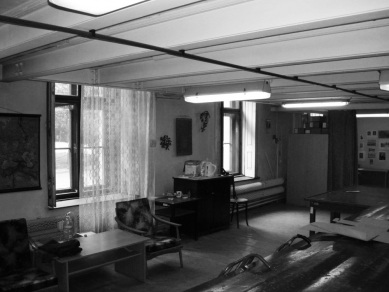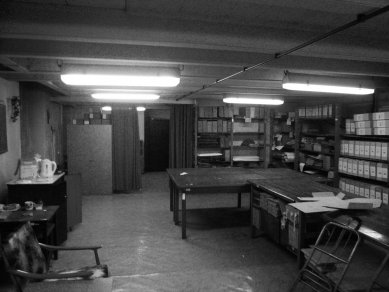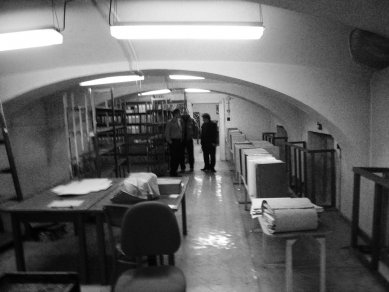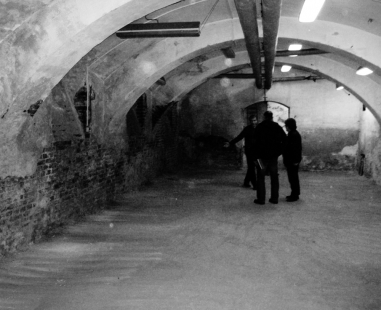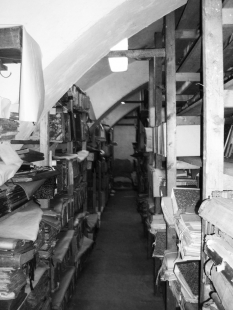
The Library of The Constitutional Court

The Constitutional Court - the institution recognized and honored holding its own groovy and stable standards.
Former Provincial Assembly was built during the construction of the Brno circuit after winning the competition, the Viennese architect Anton Hofft and Robert Raschke. A large palace type building was built between 1875-1878 by builder Joseph Arnold under the supervision of the regional building council Ullrich.
The aim of the project is the creation of the representative space of the Constitutional Court library with an accessible gallery and cellar stock archive.
The library is located in north-western flank of the former Provincial Assembly building with the overlook on the Red Church. It takes up 5 blocks on the ground floor and 4 blocks in the basement. This distribution reflects the function. In the basement there is located a book storage and air conditioning technology. On the ground floor there are two rooms of free book choice - one represents the main entry and the second larger one provides also with Internet access.
The architectonic concept reflects the historical trace of embedded mezzanine, which also solves to fulfill the required capacity of free choice. The main lobby is demonstrated the three dominant wall segments creating a representative air space. The second room provides the main library area of free choice, the staircase to the gallery, access to basement storage and using PC workstations access to the entire world. The last room is also accessible from the corridor and serves as a small meeting room - or lounge - serving not only for the library itself, but for the whole court.
The Concept of standards is based on the required operational needs of state institutions with regard to the finances possibilities. It is formed by three standards – a valuable standard of the Constitutional Court public space.
Gallery floor formed by the black plate cuts into the white space and the dark Lakobel ceiling mirrors surrounding. Structural elements supports two white bodies of reception and stairway wall as important elements to guide visitors. All furniture is designed in the Czech classic style - dark walnut veneer. The interior is complemented by brushed stainless steel details, with brushed letters sings. This durable Star shaped wooden parquet floor from bleached oak gives to the space refinement and elegant details.
Office space has got a standard furniture and architect ensured only ideal layout scheme.
Last Standard - standard storage and facilities. Here the main emphasis was given to the maximum functionality at minimum cost. Here we tried to create, whit using simple architectural interventions and inexpensive means, functional, but also a decent area. New construction have been plastered.
Representative timeless traditional interior in the spirit of one of the most important institutions in the country.
Former Provincial Assembly was built during the construction of the Brno circuit after winning the competition, the Viennese architect Anton Hofft and Robert Raschke. A large palace type building was built between 1875-1878 by builder Joseph Arnold under the supervision of the regional building council Ullrich.
The aim of the project is the creation of the representative space of the Constitutional Court library with an accessible gallery and cellar stock archive.
The library is located in north-western flank of the former Provincial Assembly building with the overlook on the Red Church. It takes up 5 blocks on the ground floor and 4 blocks in the basement. This distribution reflects the function. In the basement there is located a book storage and air conditioning technology. On the ground floor there are two rooms of free book choice - one represents the main entry and the second larger one provides also with Internet access.
The architectonic concept reflects the historical trace of embedded mezzanine, which also solves to fulfill the required capacity of free choice. The main lobby is demonstrated the three dominant wall segments creating a representative air space. The second room provides the main library area of free choice, the staircase to the gallery, access to basement storage and using PC workstations access to the entire world. The last room is also accessible from the corridor and serves as a small meeting room - or lounge - serving not only for the library itself, but for the whole court.
The Concept of standards is based on the required operational needs of state institutions with regard to the finances possibilities. It is formed by three standards – a valuable standard of the Constitutional Court public space.
Gallery floor formed by the black plate cuts into the white space and the dark Lakobel ceiling mirrors surrounding. Structural elements supports two white bodies of reception and stairway wall as important elements to guide visitors. All furniture is designed in the Czech classic style - dark walnut veneer. The interior is complemented by brushed stainless steel details, with brushed letters sings. This durable Star shaped wooden parquet floor from bleached oak gives to the space refinement and elegant details.
Office space has got a standard furniture and architect ensured only ideal layout scheme.
Last Standard - standard storage and facilities. Here the main emphasis was given to the maximum functionality at minimum cost. Here we tried to create, whit using simple architectural interventions and inexpensive means, functional, but also a decent area. New construction have been plastered.
Representative timeless traditional interior in the spirit of one of the most important institutions in the country.
2 comments
add comment
Subject
Author
Date
Pěkné, elegantní, decentní, čisté
Honza
08.04.11 08:59
pochvala
j.sasinka
08.04.11 09:29
show all comments


