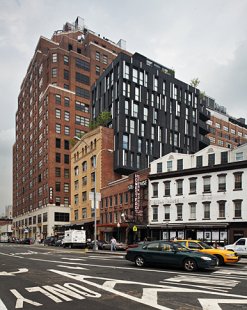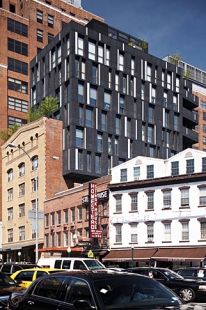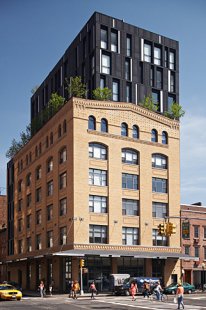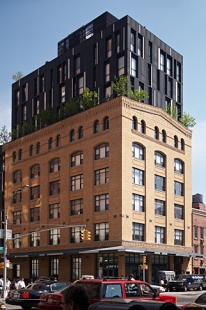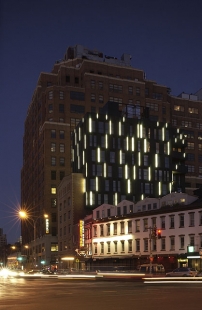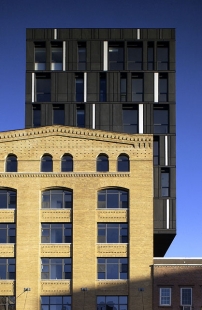
Porter House Condominium

 |
Located in the Meatpacking District of Manhattan, the project required the renovation and conversion of a six-storey, 30,000 square foot warehouse into a residential condominium. A 15,000 square foot addition adds six storeys to the structure, cantilevering over the neighboring buildings to its south. A custom fabricated facade system and floor to ceiling windows accentuate both the verticality of the structure and the unique interface between the original facade, set in the language of the renaissance revival, and the newer addition. Internally mounted light boxes blur the massing of the building as day turns to night, creating a highly choreographed assembly of zinc and glass. A zinc sidewalk awning wraps around the corner providing signage, shade and a historical link to the surrounding neighborhood. The development provides for 22 residences ranging in size from 900 to 3400 square feet.
The Facade System
The Zinc Facade System, implemented on the exterior of the Porter House, is a custom designed and fabricated, metal pan cladding system. SHoP Architects worked directly with the roofing contractor to develop the concept of a self-flashing rain-screen installed over layers of protective ice and water shield membrane. The zinc is pre-weathered and does not require any treatment such as galvanizing or painting.
The varied floor heights of the existing building merging with those of the addition called for an exterior skin that could absorb the variations without increasing costs or complicating production. Individual parts were hence developed using the sophisticated sheet metal software 'Solidworks'. Data in the form of numeric listings (in a typical excel worksheet) was entered into the program to develop prototypical three-dimensional models per desired part type. This process enabled a high degree of variation as a derivation of an original three dimensional model.
Lightboxes
The exterior lighting system is composed of galvanized steel boxes approximately 9" deep and either 7 1/2" or 14" wide, ranging from 8'-6" to 10'-6" in height. Marine grade fluorescent fixtures are installed inside with a hinged opalene acrylic panel as a front door for access. The box is met by zinc channels, along its sides on the face of the building, to define the lit panel and conceal its galvanized edges. These lights are monitored by a timer, switching on at dusk and turning off at midnight.
0 comments
add comment



