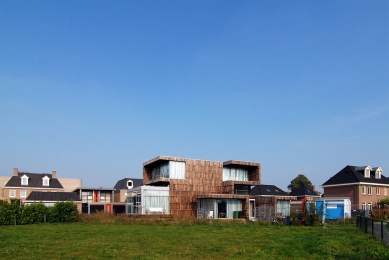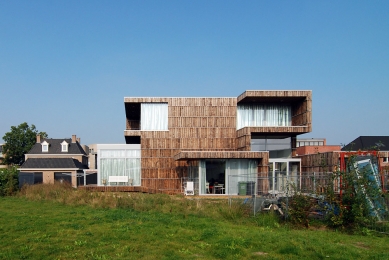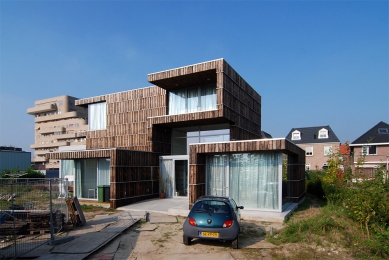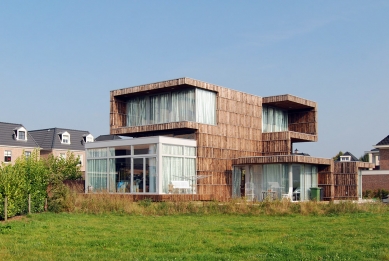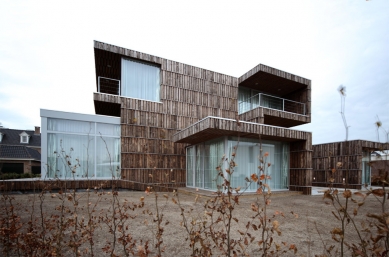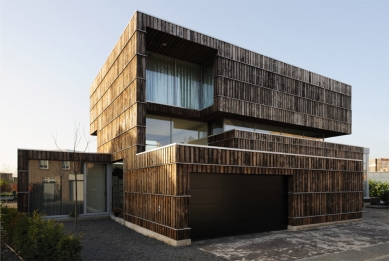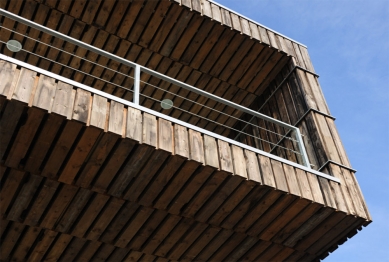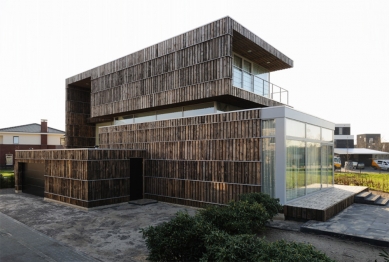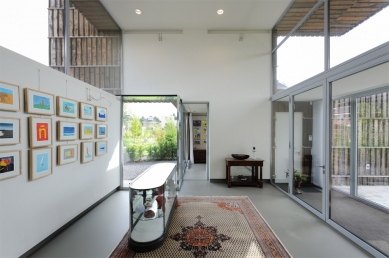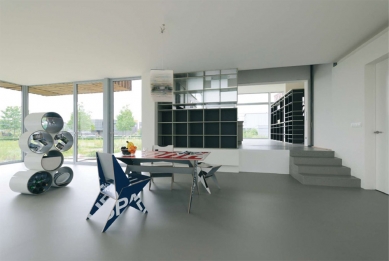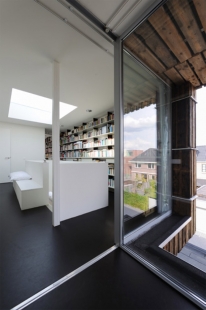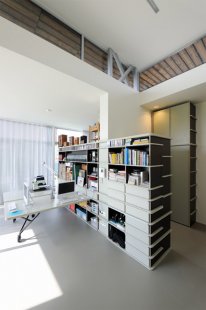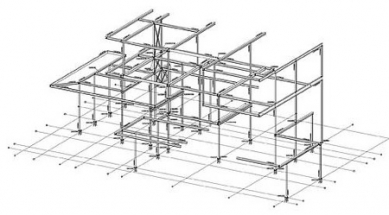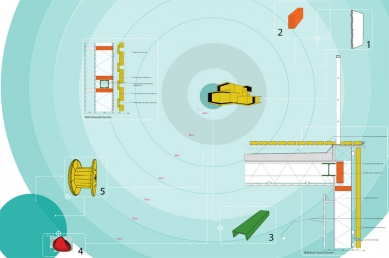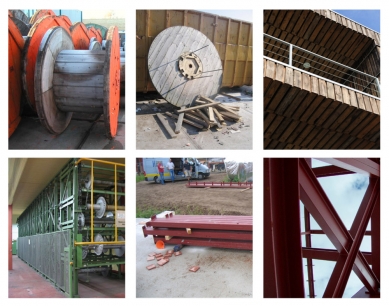
Villa Welpeloo

 |
2012Architecten
Erik Stekelenburg describes the construction of this first villa by 2012Architects as an inverse explosion, since most of the constituent materials were obtained from the surroundings of the buildingsite. The comparison suits very well since the constructionsite of Villa welpeloo was devestated by the fireworks explosion in 2000 in Enschede.
Materials used:
Exterior
primary construction:redundant textile machine
secondary construction: second hand wooden beams
floors and roof: dismanteledwooden floorboards
insulation: EPS-sheets from disassembly-site
cladding: wasted cable reels
moistregulation :seashells
foundation: concrete (sorry, new)
Interior
elevator: second hand construction-lift
shelvings: partly buildingsite-signs(waterproof multiplex)
lightfixtures: construction of broken umbrellaparts(by en-fer)
bathroom walls: smileplastic (compressed coffecups)
Environmental gain
co2 emissions including transport and processing:
cladding: 85% reduction compared to new simple wooden cladding
steel construction: 95% reduction compared to same construction with new steel
1 comment
add comment
Subject
Author
Date
X
Jan Pek
30.10.17 08:54
show all comments


