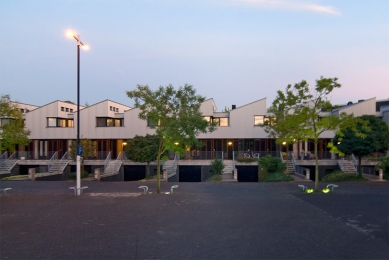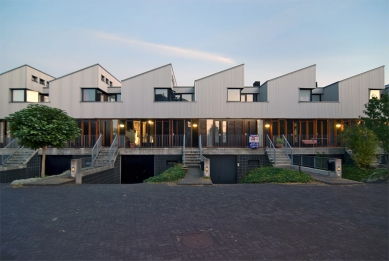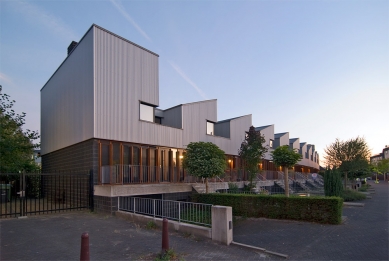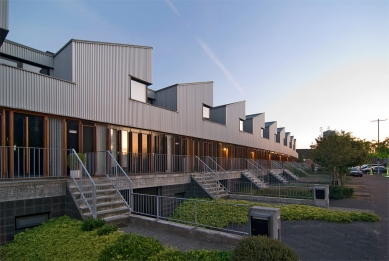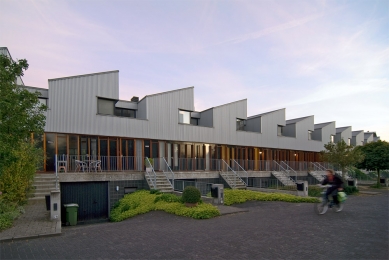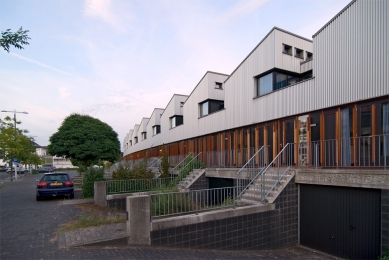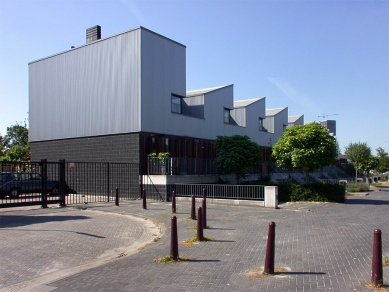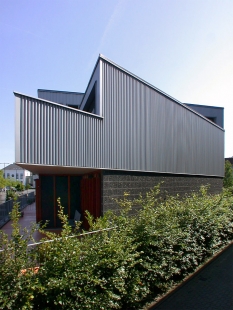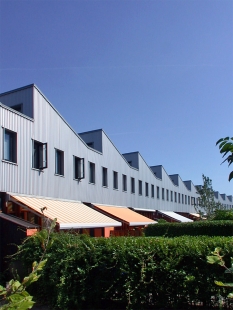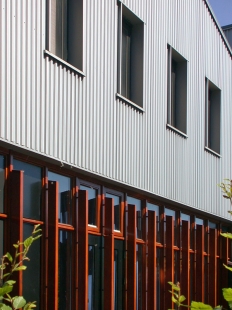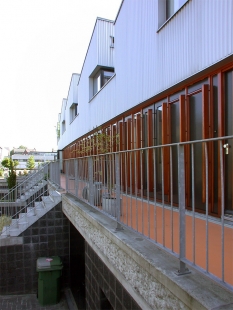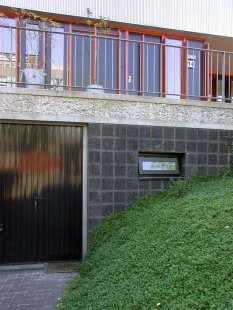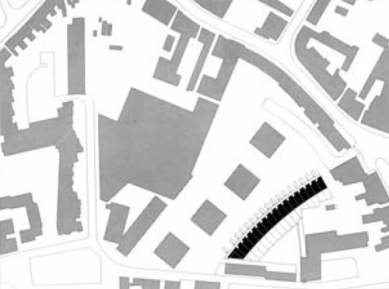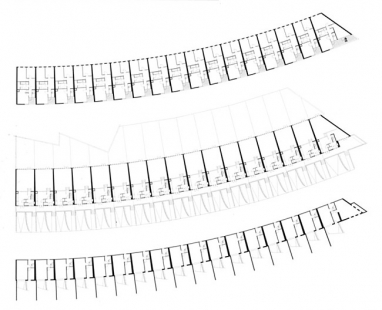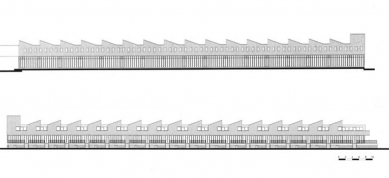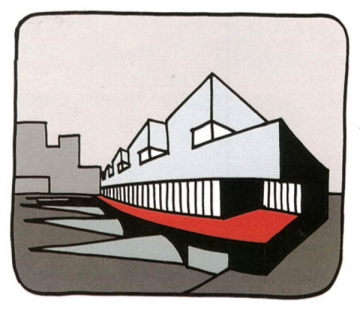
Row houses Thomas de Beer site

Seventeen terraced houses are part of a redevelopment scheme for the site of a former textile factory. The typology of the houses is based on a drive-in / split-level organisation. The individual garages are half sunken underground, giving the living room and the dining room a stepped section. Although the shape of the complex forms a strong urban ensemble, the individual houses are still expressed as a rhythm of roof sheds, that together with the metal cladding refers at the industrial past of the area.
Neutelings Riedijk Architects
The project is part of the masterplan drawn up by Benthem & Crouwel Architecten for the Thomas de Beer Driehoek in Tilburg. It consists of 17 ground-accessed, single family dwellings linked together in a slightly curved block as dictated by the master plan.
The dwellings comprise three levels; a semi-sunken basement containing a garage and generous storage space; a main floor with entrance and kitchen-diner on the street side and a lofty living room on the garaga side; and an upper floor with three bedrooms and a terrace at the front. This top level is conceived as a transversal roof. The two end dwellings differ slightly; the northern one has an extra bedroom, the southern one an especially big terrace and a larger basement.
The dwellings are reached via a flight of teps up to the raised plinth which takes the form of a series of private terraces.
Plinth and basement are constructed of concrete , partially finished in relief or in shiny copper slag. The main floor is a staccato rhythm of varnished oregon/pine frames. This timber layer is topped by the transversal roofs of corrugated aluminium sheeting.
The project is part of the masterplan drawn up by Benthem & Crouwel Architecten for the Thomas de Beer Driehoek in Tilburg. It consists of 17 ground-accessed, single family dwellings linked together in a slightly curved block as dictated by the master plan.
The dwellings comprise three levels; a semi-sunken basement containing a garage and generous storage space; a main floor with entrance and kitchen-diner on the street side and a lofty living room on the garaga side; and an upper floor with three bedrooms and a terrace at the front. This top level is conceived as a transversal roof. The two end dwellings differ slightly; the northern one has an extra bedroom, the southern one an especially big terrace and a larger basement.
The dwellings are reached via a flight of teps up to the raised plinth which takes the form of a series of private terraces.
Plinth and basement are constructed of concrete , partially finished in relief or in shiny copper slag. The main floor is a staccato rhythm of varnished oregon/pine frames. This timber layer is topped by the transversal roofs of corrugated aluminium sheeting.
El Croquis 94, Neuteling Riedijk 1992-99, p.38
0 comments
add comment


