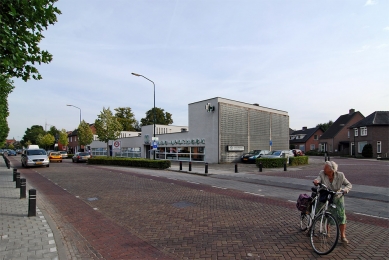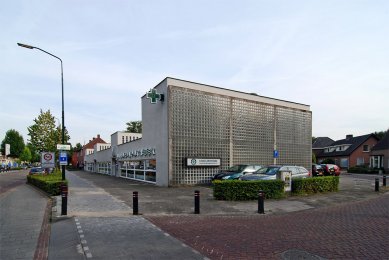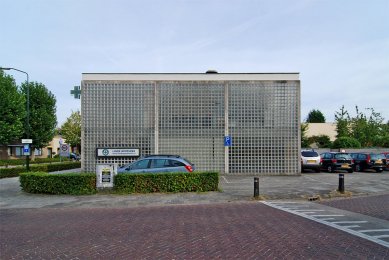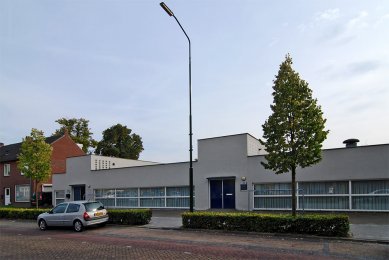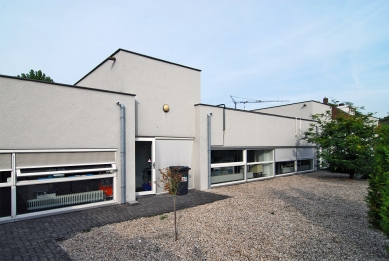
House + Medical center Vissers

At a fork in the road, a glass-block head elevation announces the entrance to the village of Hapert. Taller proportions of the elongated volume mark the four entrances to a pharmacy, practices for midwife and dentist and doctor's surgery. The consulting and examination rooms look out onto a space enclosed by a private house and a garden wall. The strikingly low placed windows are also found in the house, which is located in the more tranquil side street.
0 comments
add comment


