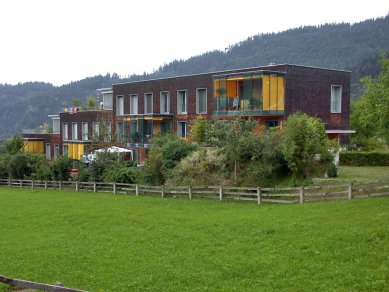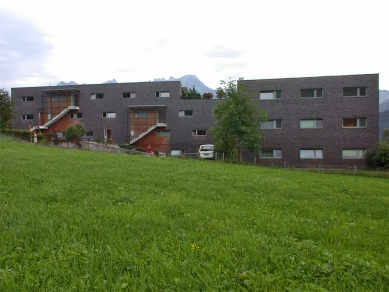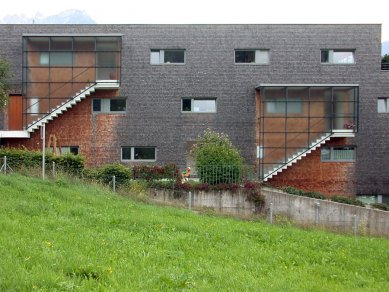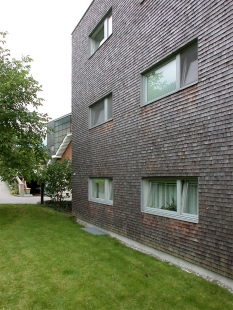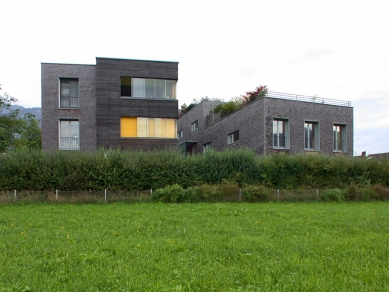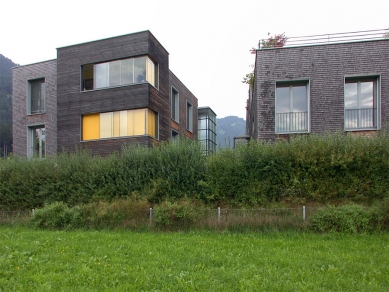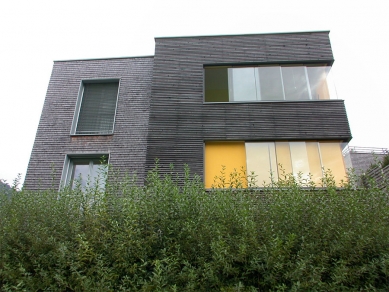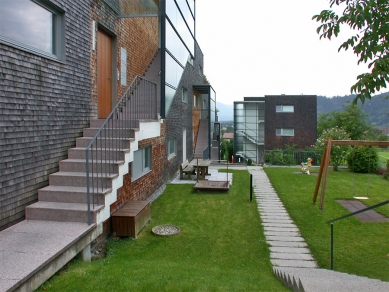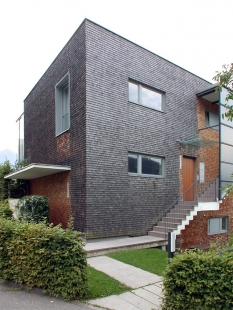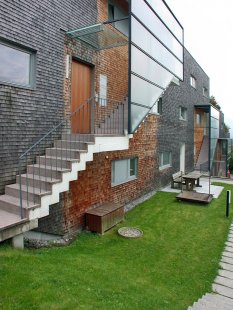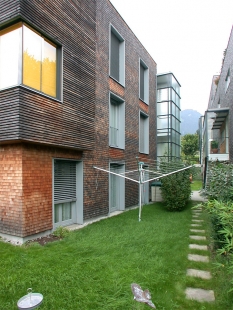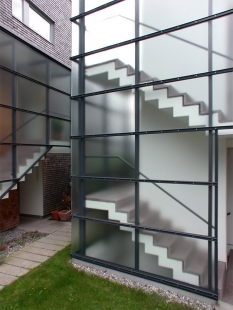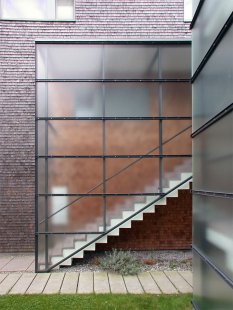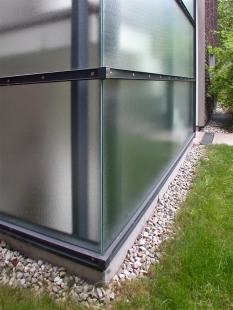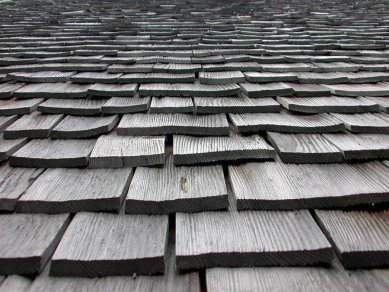
Residential complex Nüziders

The fifteen apartments in Nüziders are accommodated in two blocks which are placed on a tight site and share a marvelous view. The apartments have tenants' gardens, conservatories, loggias, or roof terraces and were individually adapted to the requirements of the residents. These two housing blocks are of simple, clear and elegant design creeping their distance from the rather questionable surrounding structure. The unfamiliar flat roof in this area stresses the cubicle character of the architecture particularly on the street side. The long, stretched and significantly stepped building allows the conservatories at the rear to step foreward as plastically volumes. The smaller building achieves the similar effect with inserted loggias.
Baumschlager Eberle
0 comments
add comment


