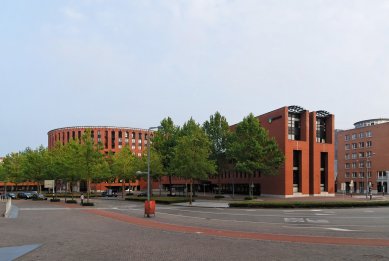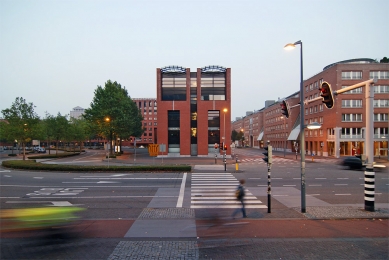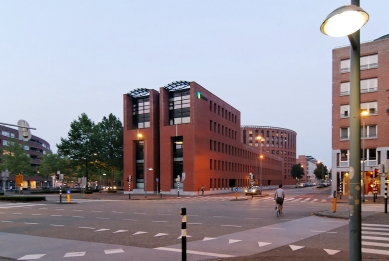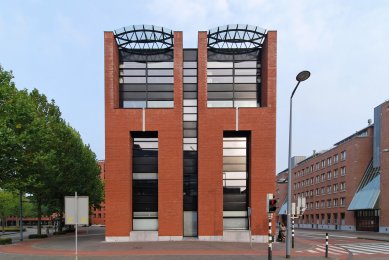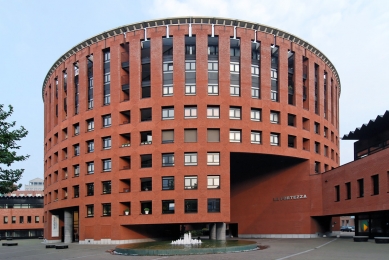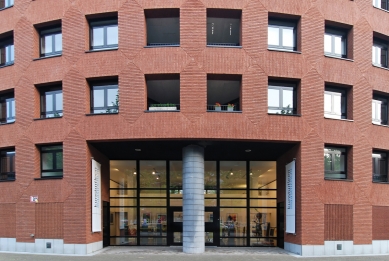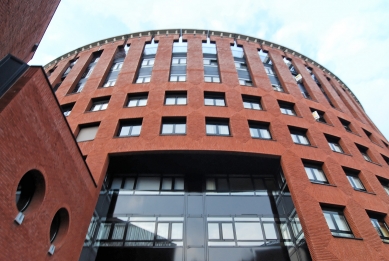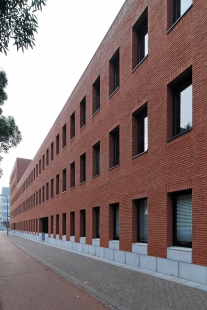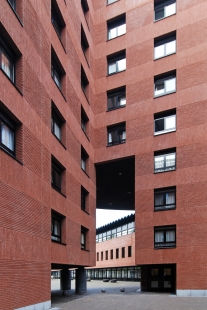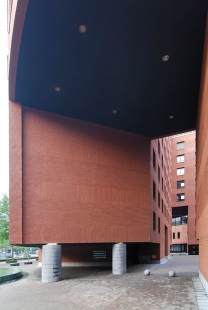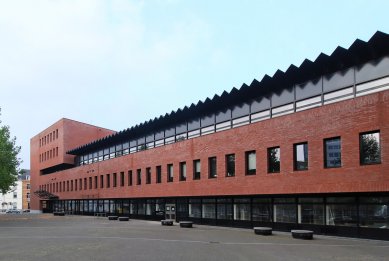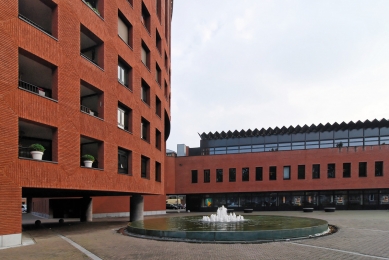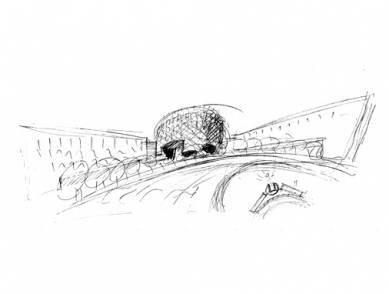
Offices and Housing La Fortezza

The site of La Fortezza Offices and Housing is located at a turning point on the central axis of a newly built area. The lot is triangular, one side of which is formed by a street in a residential area and the other by a motorway. The issue of the corner is dealt with by use of a cylinder which, placed in the middle, articulates two linear volumes. The determination of uses is expressed by the volumetric composition. Hence the apartments are located in the cylindrical volume, while the offices are located in the two linear ones. In its tripartite articulation of surface, the design features deep cuts that reveal loggias and an ordered repetition of windows. The cylinder, being almost double the height of the linear volumes, becomes the focal point. A square courtyard is delineated within the cylinder and two large portals in front and a generous cut at the rear reveal the courtyard to the exterior.
0 comments
add comment


