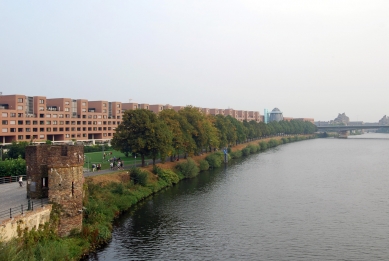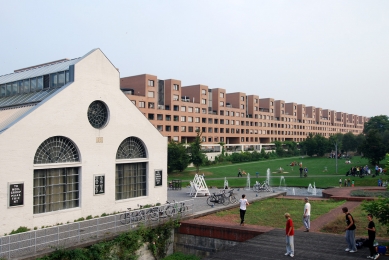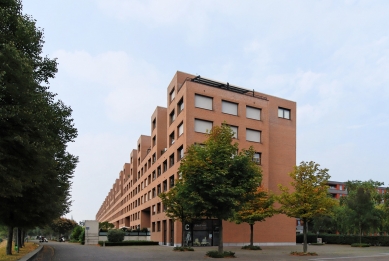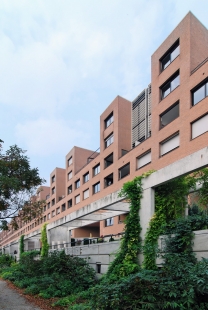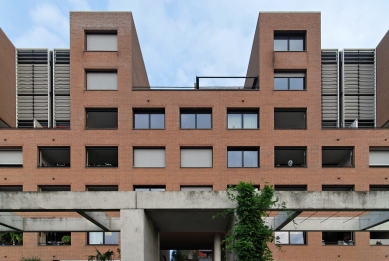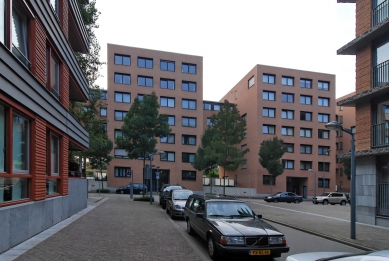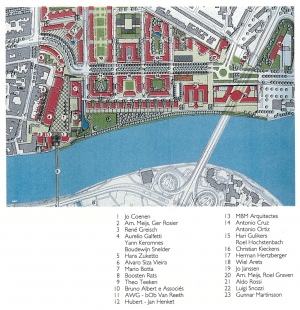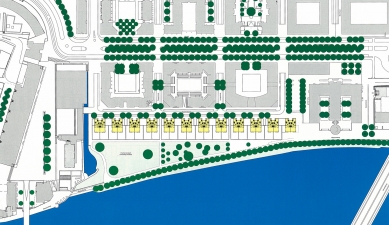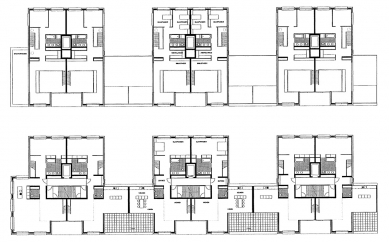
Stoa residential complex

This project is for a housing block, containing around 130 apartments of different sizes and layouts, and forming the last section of the new residential estate designed by architect Jo Coenen along the Maas River. It thus constitutes the area's new riverside development for this new district of Maastricht, and looks across beyond the river to the park and the old city. The site on which it stands is over 300 metres long. To avoid the creation of an excessively solid waterfront elevation, an elaborately structured solution was chosen that would give a high degree of transparency. The long building consists of a repeated series of twelve seven-storey T-shaped blocks that create a clearly recognisable skyline. A raised plinth formed by the various private gardens, which end with a long pergola, mark the end of the city on the riverside, flanked by a public park. The result is a building with a strong urban feel, an impression heightened by the public buildings on either side: Aldo Rossi's Bonnefanten Museum and Jo Coenen's Library. The considerable variety and movement created at ground and sky level is offset by a unified system of repeated door and window openings and the use of uniform cladding materials: red facing brick. This design scheme creates a great sense of unity with the variously designed residential blocks behind.
0 comments
add comment


