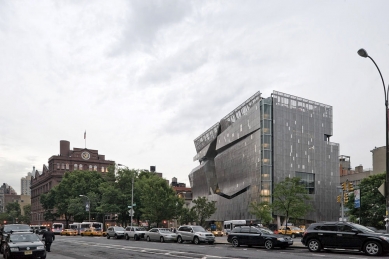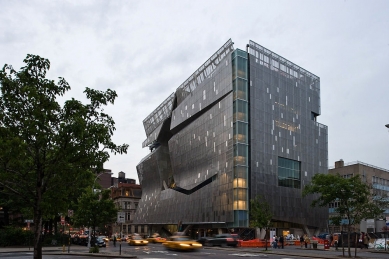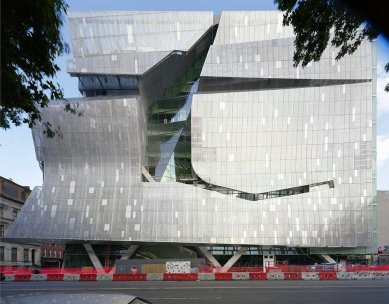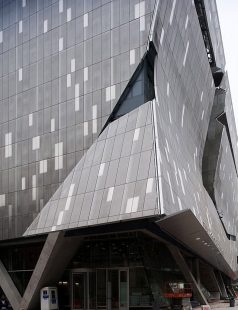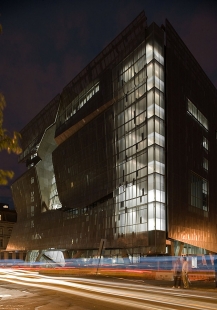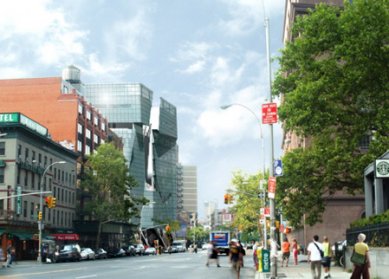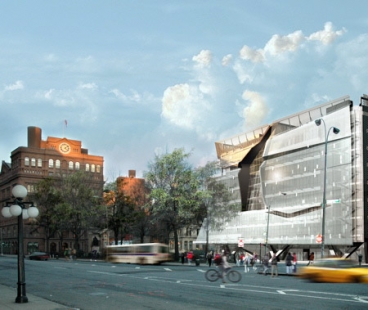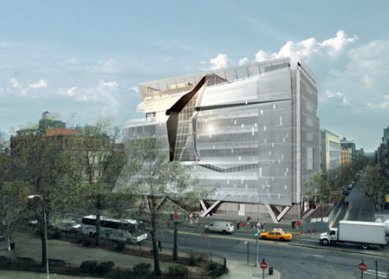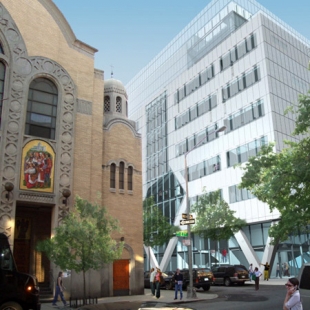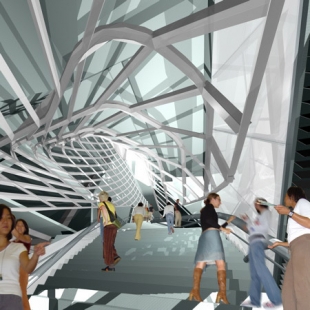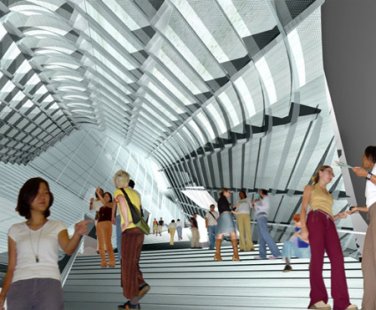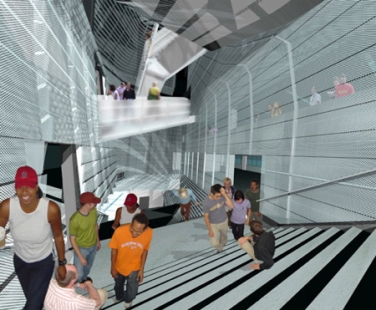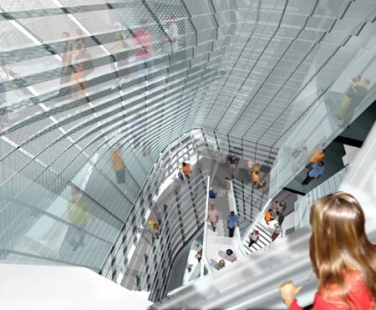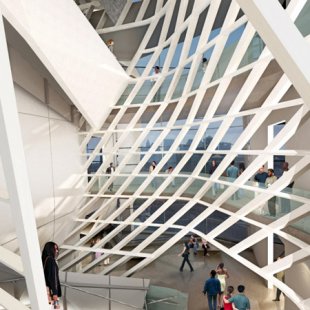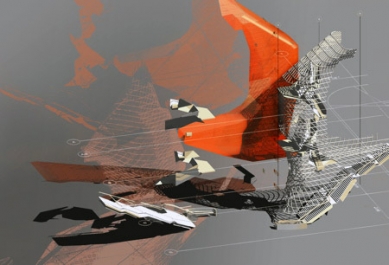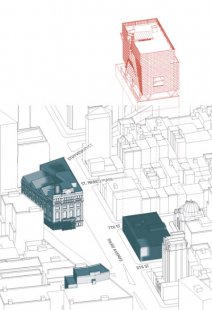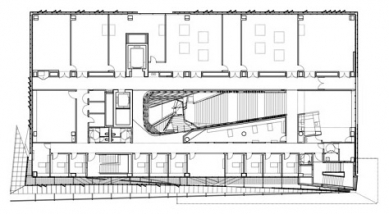
Cooper Union

 |
The interior space configuration encourages interconnection between the school’s Engineering, Art, and Architecture departments. All institutional amenities — including meeting rooms, social spaces, seminar rooms, wireless hubs and computer drop-in centers — are located in the fourth and eighth story sky lobbies that surround the atrium. The skip-stop elevator system makes trips exclusively to the fourth and seventh floors, drawing occupants to use, and congregate on, the grand stair; in practice, 50% of people will use the stairs as their sole means of circulation. These key social spaces for students, faculty, and visitors become the places where education informally takes place.
The building’s physical and visual permeability helps integrate the college into its neighborhood. At street level, the transparent facade invites the neighborhood to observe and to take part in the intensity of activity contained within. Many of the public functions (including retail space and a lobby exhibition gallery) are located at ground level, and a second gallery and a 200-seat auditorium are easily accessible from the street.
The open, accessible building is exemplary as sustainable, energy-efficient architecture. A steel-and-glass skin improves the building’s performance through control of daylight, energy use, and selective natural ventilation. The double skin system allows for heightened performance and dynamic composition on several levels: the operable panels create a continually moving pattern, provide surface variety on the facade, reduce the influx of heat radiation during the summer, and give users control over their interior environment and views to the outside.
Morphosis Architects
0 comments
add comment


