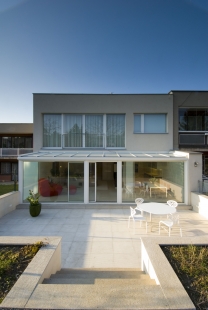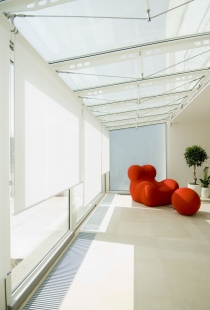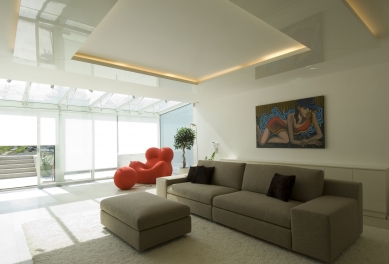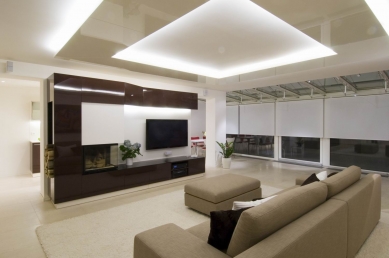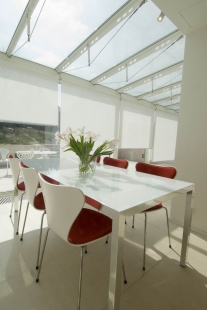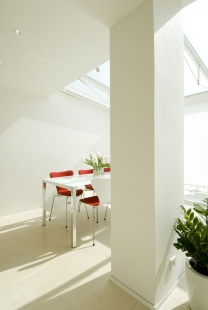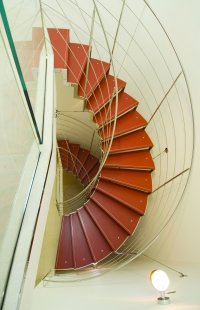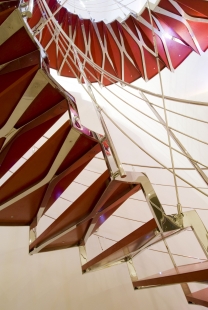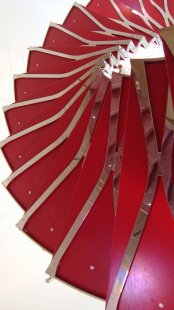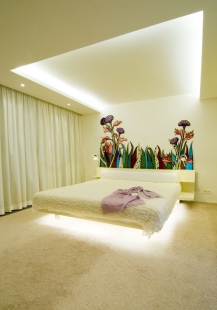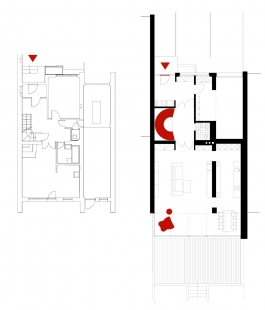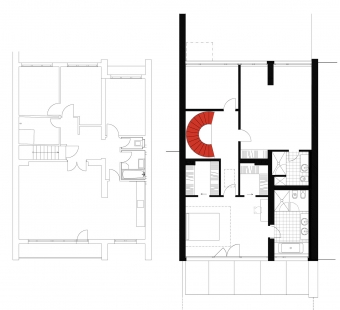
Town House

 |
The opening to the exterior is repeated upstairs in the master bedroom. Also the guest room and study got enlighted by the continuous windows.
There is a utility room in the basement and space ready for the sauna.
The main feature connecting the whole house space is the red expanded spiral staircase, untouched to the walls.
The red steps are hanged on subtle stainless steel construction, lighted by the natural light during the day and LED lights bulit in the steps during the night.
The whole interior is made of natural colours of white and beige, which lets to stand up the red accents of the staircase, entrance door or seating furniture.
7 comments
add comment
Subject
Author
Date
ty schody
blanch
11.06.09 10:51
Pěkné
Iveta Hulanová
11.06.09 01:18
skvela prace
13.06.09 10:59
podotek skvela prace
Krokadyl
25.07.09 10:52
...
vga
26.07.09 12:59
show all comments



