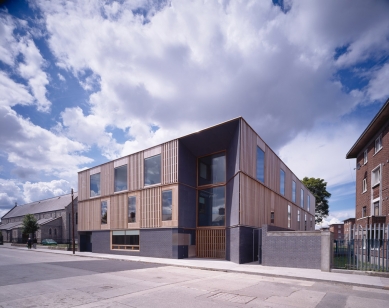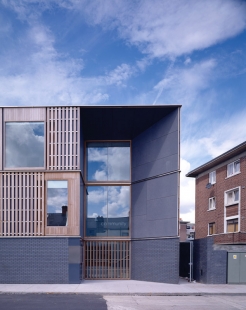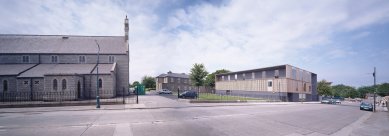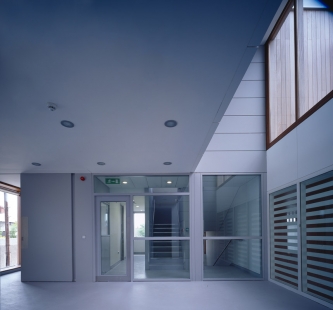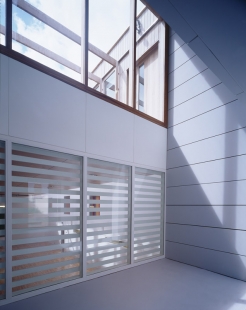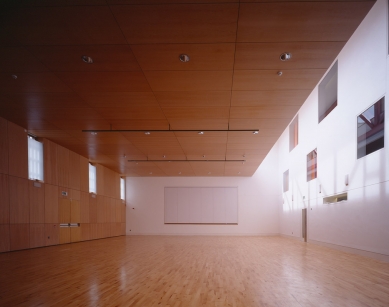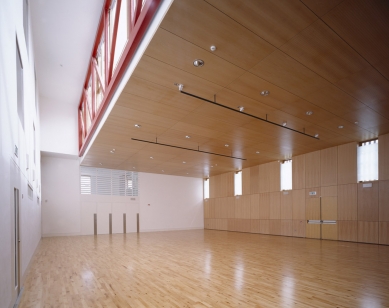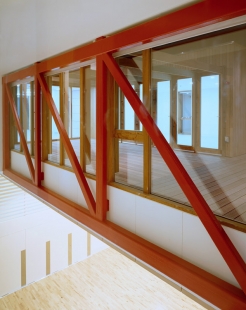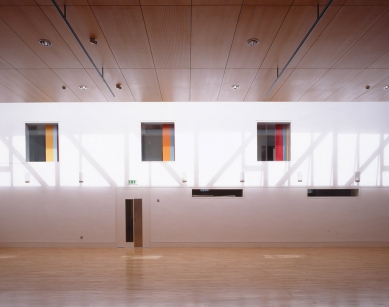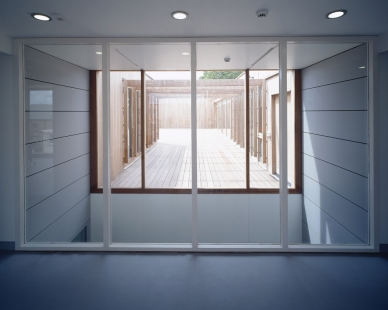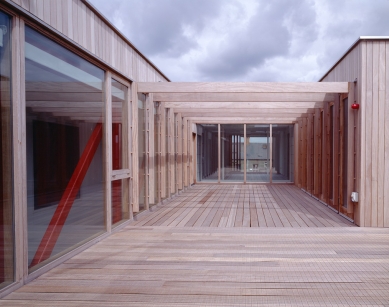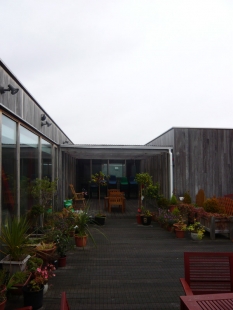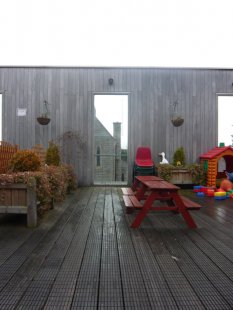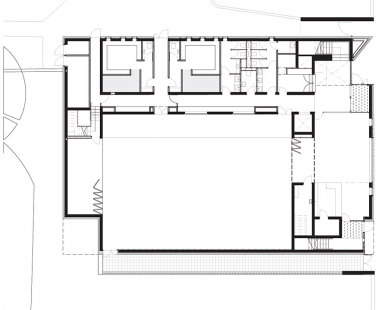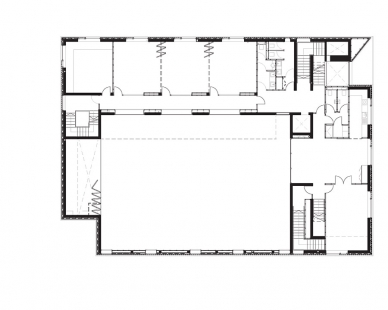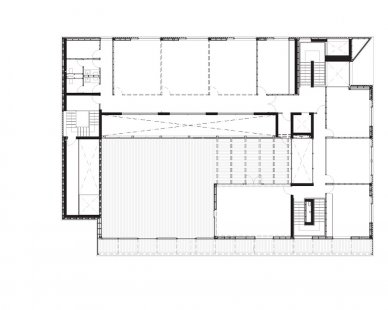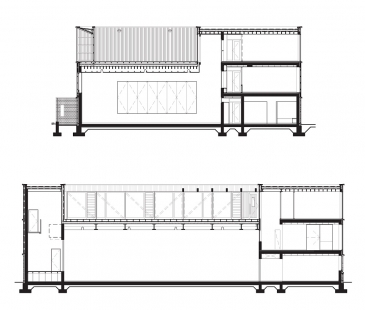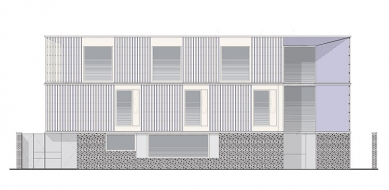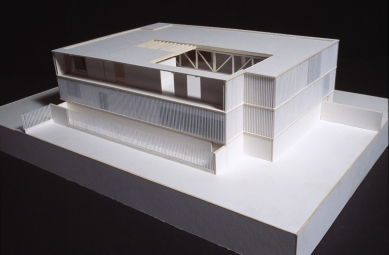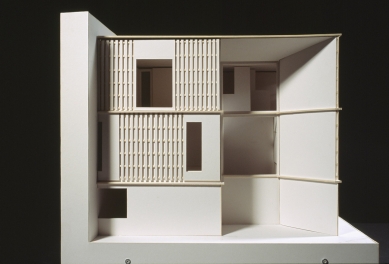
Youth and Community Centre, Donore Avenue

This project is the first step in a wider re-generation programme for the Theresa's Gardens Flats complex and the Donore Avenue Area in the Dublin Liberties. The building replaces an older dilapidated community centre that sat on the same site. Donore Parish is relatively small; comprising as it does of 7,000 homes. It is anticipated that up to 2000 homes will be added in the near future. The parish has the least recreational outdoor space of the inner city parish districts.
The site plan describes the long-term strategy for the immediate area: the area around the Church, Rectory etc to be developed as a 'Campus' of community facilities, of which the community centre is the first to join the rectory and church. Further planned proposals will include cr?che facilities and further play areas. The area to the north of the community centre is going to be developed as a linear park linking onto the sports park at the rear of Theresa's Gardens. The northern elevation of the community centre as built has been designed with this final development in mind.
The centre houses two permanent users groups: a youth Services Centre and a Community Drug team although the larger rooms are available to other community groups. The expression of the various volumes and functions in the building however are deliberately suppressed to emphasise the building as a single large house or villa. Internally the building has been designed to be flexible as it is anticipated the needs of the community as well as the funding of programmes will change.
The space to the street on the ground floor is occupied by a drop-in centre for any member of the community. This is also the link between the two entrances; main general entrance and the CDT entrance. The largest volume in the building is the Community Hall proper. This is wrapped in beech on three sides with a clerestory, three-story section making a connection to a roof garden in section. Although the neighbouring garden to the south is still in separate ownership (Property of the Church) it is hoped the side door will allow joint programmes to spill out into this garden. A side door to the north provides access to and from a number of all weather pitches from the internal changing rooms, which complete the ground floor accommodation.
The first floor is divided between the CDT accommodation and three activity rooms with further CDT accommodation and Youth Services offices on the second floor. The roof garden on the second floor is shared by all user groups. As the building is too small to require permanent house administration, it has been designed to be opened incrementally (see ground floor plan variations on left). The deep plan and compact form have been manipulated in section so that all the main activities spaces enjoy light from at least two directions.
Awards: AAI Award 2004, PlanOpus Construction Award 2004
The site plan describes the long-term strategy for the immediate area: the area around the Church, Rectory etc to be developed as a 'Campus' of community facilities, of which the community centre is the first to join the rectory and church. Further planned proposals will include cr?che facilities and further play areas. The area to the north of the community centre is going to be developed as a linear park linking onto the sports park at the rear of Theresa's Gardens. The northern elevation of the community centre as built has been designed with this final development in mind.
The centre houses two permanent users groups: a youth Services Centre and a Community Drug team although the larger rooms are available to other community groups. The expression of the various volumes and functions in the building however are deliberately suppressed to emphasise the building as a single large house or villa. Internally the building has been designed to be flexible as it is anticipated the needs of the community as well as the funding of programmes will change.
The space to the street on the ground floor is occupied by a drop-in centre for any member of the community. This is also the link between the two entrances; main general entrance and the CDT entrance. The largest volume in the building is the Community Hall proper. This is wrapped in beech on three sides with a clerestory, three-story section making a connection to a roof garden in section. Although the neighbouring garden to the south is still in separate ownership (Property of the Church) it is hoped the side door will allow joint programmes to spill out into this garden. A side door to the north provides access to and from a number of all weather pitches from the internal changing rooms, which complete the ground floor accommodation.
The first floor is divided between the CDT accommodation and three activity rooms with further CDT accommodation and Youth Services offices on the second floor. The roof garden on the second floor is shared by all user groups. As the building is too small to require permanent house administration, it has been designed to be opened incrementally (see ground floor plan variations on left). The deep plan and compact form have been manipulated in section so that all the main activities spaces enjoy light from at least two directions.
Jan Vaněček, 2009
Source: Henchion Reuter Architects
Source: Henchion Reuter Architects
Awards: AAI Award 2004, PlanOpus Construction Award 2004
0 comments
add comment


