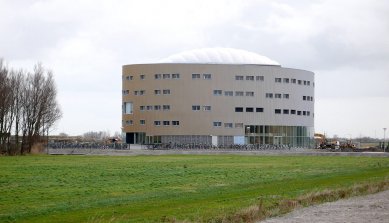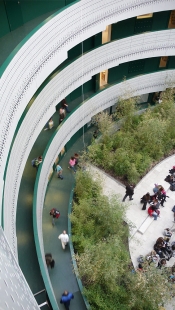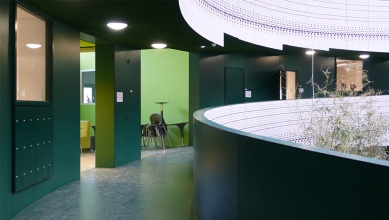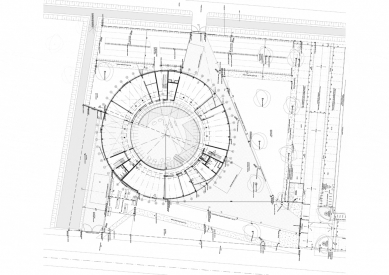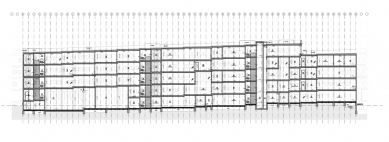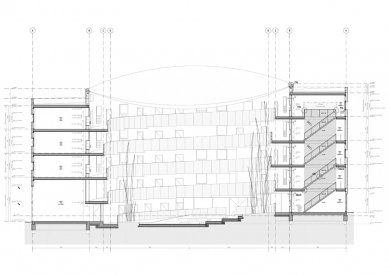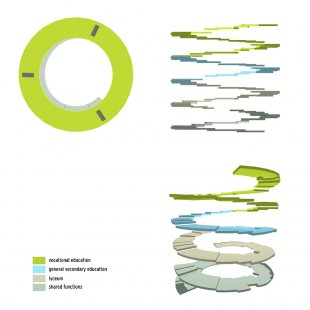
Junior College
School building for secondary education

 |
In our opinion the schools’ requested programme contained a gap with the absence of a fully fledged communal hall for the maximal 700 students. With this came the fact that the schoolyard for a greater part of the year will not be useable due to the extremely windy conditions on this location right behind the dunes of the North Sea coast.
By connecting all the required class rooms and support spaces on one side of a long rising spiral-shaped hallway, all shortages mentioned before were taken away. Due to the lack of a ‘traditional’ floor, an infinite flexibility appears, while the continuous neutral spiral shape encloses a big central square which is covered by a big balloon roof providing a comfortable climate throughout the whole year. Inside this atrium bamboo is planted.
The biggest compliment given while the school was taken into use was by the students who imagined themselves being in a jungle or forest. ‘The only ones missing are the monkeys’.
SeARCH
0 comments
add comment


